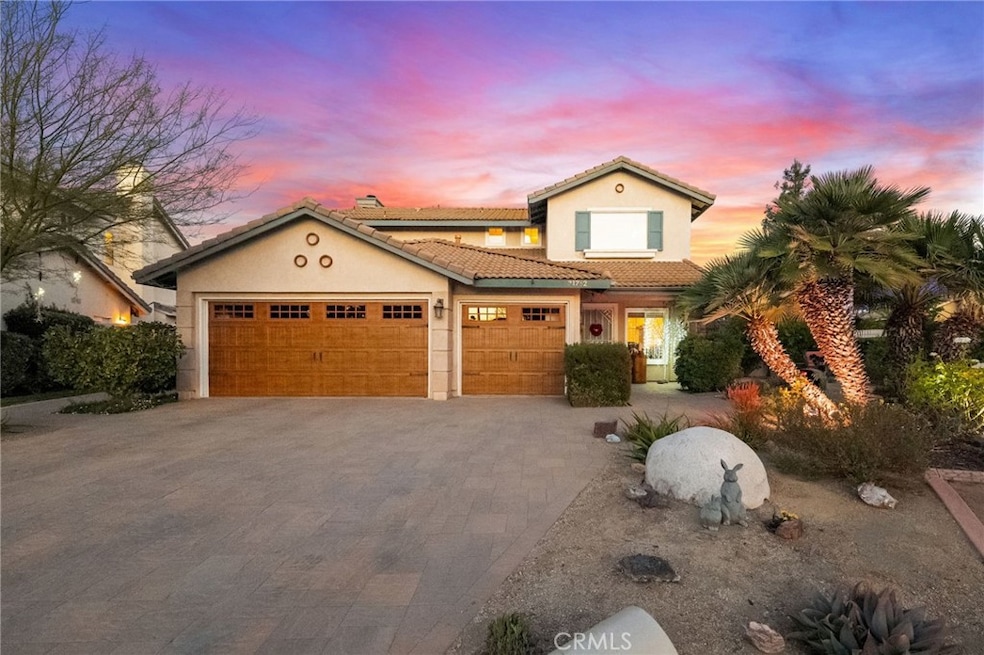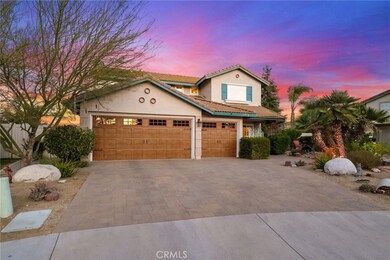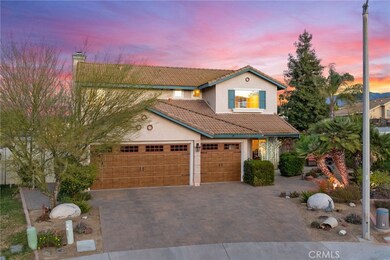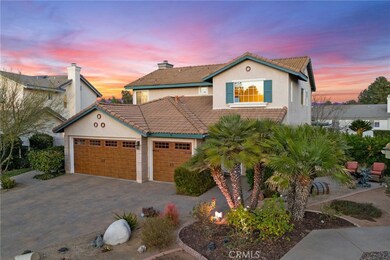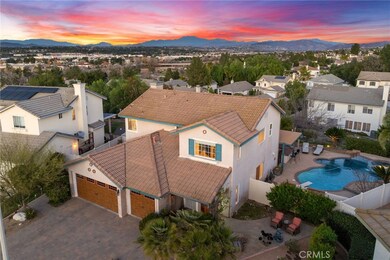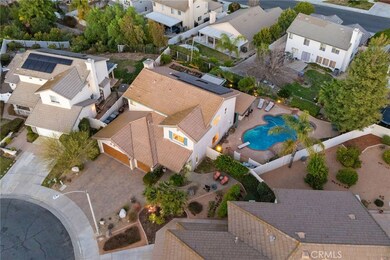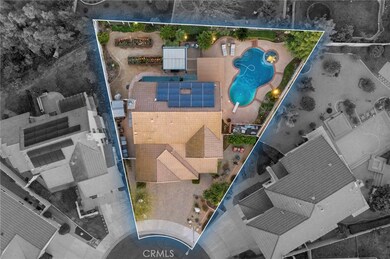
31782 Via San Carlos Temecula, CA 92592
Redhawk NeighborhoodHighlights
- Newly Remodeled
- In Ground Pool
- Open Floorplan
- Red Hawk Elementary Rated A
- City Lights View
- Craftsman Architecture
About This Home
As of March 2025Discover this stunning 4-bedroom, 3-bathroom view home located in the highly desirable neighborhood of Presley’s, Sutter Ridge in Bridelvale. Perfectly situated at the end of a cul-de-sac, offering the perfect blend of comfort, style, and functionality including solar. As you approach, you will notice the beautiful curb appeal, 3 car garage with upgraded doors and a beautiful brick driveway plus and a fantastic pie shaped lot. Once you enter, the living room greets you with soaring ceilings and abundant natural light streaming through large windows. There are lovely custom built ins, a charming kitchen with granite counters and a fabulous view and pass through window with counter to the incredible outside living space. The main floor features a full bedroom and full bathroom, ideal for guests or anyone needing easy access. Upstairs, you’ll find two additional bedrooms with a shared full bath and a luxurious primary suite with an upgraded en-suite bathroom, a massive walk-in closet, and a private deck boasting breathtaking views.
The outdoor space is truly an entertainer’s paradise, complete with a fully fenced sparkling pool and spa, and multiple-seating areas including a fire pit for relaxation or cozy gatherings. A covered barbecue area with bar seating makes outdoor dining a breeze, while raised planter beds and thoughtful landscaping and fruit trees provide added privacy and charm. This home is perfect for those seeking a spacious and inviting retreat in a fantastic location. The garage features a sink, tons of storage, and electric vehicle charging capability. Walking distance to several large parks plus a huge dog park. Also walking distance to Red Hawk Elementary, Earl Stanley Middle School and The Boys and Girls Club. The original owners have lovingly upgraded and maintained this wonderful home. There is a solar lease on this property that will need to be assumed.
Last Agent to Sell the Property
Rainey Realty Brokerage Phone: 951-538-4333 License #01172438 Listed on: 02/10/2025
Home Details
Home Type
- Single Family
Est. Annual Taxes
- $3,781
Year Built
- Built in 1995 | Newly Remodeled
Lot Details
- 8,276 Sq Ft Lot
- Cul-De-Sac
- Wrought Iron Fence
- Vinyl Fence
- Fence is in average condition
- Landscaped
- Front Yard
HOA Fees
- $61 Monthly HOA Fees
Parking
- 3 Car Attached Garage
- 3 Open Parking Spaces
- Parking Available
Property Views
- City Lights
- Mountain
Home Design
- Craftsman Architecture
- Turnkey
- Slab Foundation
- Tile Roof
- Stucco
Interior Spaces
- 1,948 Sq Ft Home
- 2-Story Property
- Open Floorplan
- Ceiling Fan
- Recessed Lighting
- Awning
- Family Room with Fireplace
- Family Room Off Kitchen
- Living Room
- Dining Room
- Laundry Room
Kitchen
- Open to Family Room
- Eat-In Kitchen
- Gas Oven
- Six Burner Stove
- Gas Range
- Microwave
Bedrooms and Bathrooms
- 4 Bedrooms | 1 Main Level Bedroom
- Walk-In Closet
- Bathroom on Main Level
- 3 Full Bathrooms
- Dual Vanity Sinks in Primary Bathroom
- Private Water Closet
- Soaking Tub
- Bathtub with Shower
- Multiple Shower Heads
- Separate Shower
Home Security
- Carbon Monoxide Detectors
- Fire and Smoke Detector
Pool
- In Ground Pool
- Heated Spa
- In Ground Spa
Outdoor Features
- Covered patio or porch
- Shed
- Outdoor Grill
- Rain Gutters
Utilities
- Central Heating and Cooling System
- 220 Volts in Garage
- Natural Gas Connected
- Phone Available
- Cable TV Available
Listing and Financial Details
- Tax Lot 46
- Tax Tract Number 232
- Assessor Parcel Number 961131010
Community Details
Overview
- Bridlevale Homeowners Association, Phone Number (951) 699-2918
- Avalon Management HOA
Recreation
- Community Playground
- Community Pool
- Community Spa
- Bike Trail
Ownership History
Purchase Details
Home Financials for this Owner
Home Financials are based on the most recent Mortgage that was taken out on this home.Purchase Details
Home Financials for this Owner
Home Financials are based on the most recent Mortgage that was taken out on this home.Similar Homes in Temecula, CA
Home Values in the Area
Average Home Value in this Area
Purchase History
| Date | Type | Sale Price | Title Company |
|---|---|---|---|
| Grant Deed | $790,000 | Fidelity National Title | |
| Grant Deed | $180,000 | First American Title Ins Co |
Mortgage History
| Date | Status | Loan Amount | Loan Type |
|---|---|---|---|
| Open | $750,500 | New Conventional | |
| Previous Owner | $195,500 | New Conventional | |
| Previous Owner | $212,500 | New Conventional | |
| Previous Owner | $180,000 | New Conventional | |
| Previous Owner | $162,000 | Unknown | |
| Previous Owner | $30,000 | Credit Line Revolving | |
| Previous Owner | $164,215 | Unknown | |
| Previous Owner | $10,000 | Credit Line Revolving | |
| Previous Owner | $162,000 | Unknown | |
| Previous Owner | $162,000 | Purchase Money Mortgage |
Property History
| Date | Event | Price | Change | Sq Ft Price |
|---|---|---|---|---|
| 03/19/2025 03/19/25 | Sold | $790,000 | -3.1% | $406 / Sq Ft |
| 02/14/2025 02/14/25 | For Sale | $814,900 | -- | $418 / Sq Ft |
Tax History Compared to Growth
Tax History
| Year | Tax Paid | Tax Assessment Tax Assessment Total Assessment is a certain percentage of the fair market value that is determined by local assessors to be the total taxable value of land and additions on the property. | Land | Improvement |
|---|---|---|---|---|
| 2023 | $3,781 | $300,555 | $54,770 | $245,785 |
| 2022 | $3,658 | $294,663 | $53,697 | $240,966 |
| 2021 | $3,577 | $288,887 | $52,645 | $236,242 |
| 2020 | $3,529 | $285,926 | $52,106 | $233,820 |
| 2019 | $3,483 | $280,321 | $51,085 | $229,236 |
| 2018 | $3,411 | $274,826 | $50,084 | $224,742 |
| 2017 | $3,347 | $269,438 | $49,102 | $220,336 |
| 2016 | $3,284 | $264,156 | $48,140 | $216,016 |
| 2015 | $3,224 | $260,190 | $47,418 | $212,772 |
| 2014 | $3,124 | $255,095 | $46,490 | $208,605 |
Agents Affiliated with this Home
-
Dick Rainey

Seller's Agent in 2025
Dick Rainey
Rainey Realty
(951) 538-4333
2 in this area
98 Total Sales
-
Lily Forsythe
L
Seller Co-Listing Agent in 2025
Lily Forsythe
Rainey Realty
(951) 676-5736
2 in this area
57 Total Sales
-
John Goga

Buyer's Agent in 2025
John Goga
RedRock
(951) 551-0793
1 in this area
78 Total Sales
Map
Source: California Regional Multiple Listing Service (CRMLS)
MLS Number: SW25013378
APN: 961-131-010
- 31705 Via Cordoba
- 31840 Via Cordoba
- 45077 Corte Bravo
- 31481 Loma Linda Rd
- 45400 Corte Progreso
- 44653 Corte Capistrano
- 38550 Crossover Rd
- 44886 Camino Veste
- 45038 Camino Veste
- 45614 Hawk Ct
- 31284 Strawberry Tree Ln
- 45592 Corte Montril
- 45377 Aguila Ct
- 45511 Ponderosa Ct
- 45474 Olive Ct
- 45471 Olive Ct
- 45723 Pheasant Place
- 44704 Adam Ln
- 31210 Strawberry Tree Ln Unit 52
- 45741 Shasta Ln
