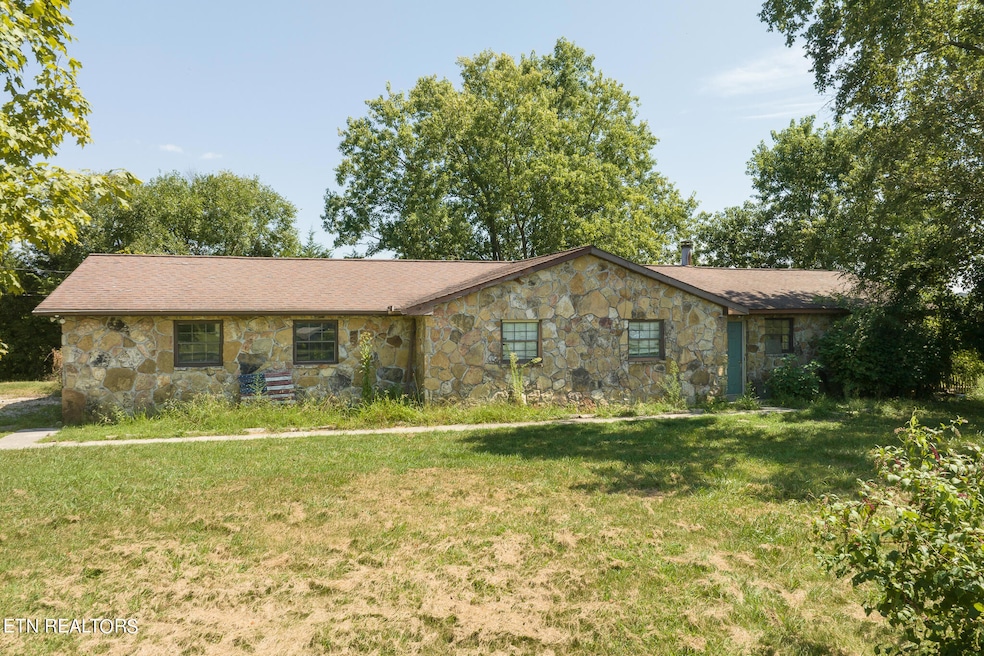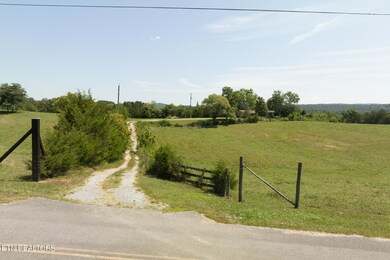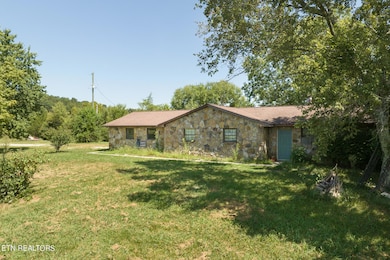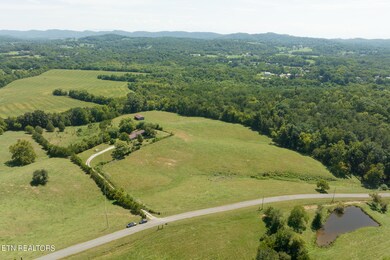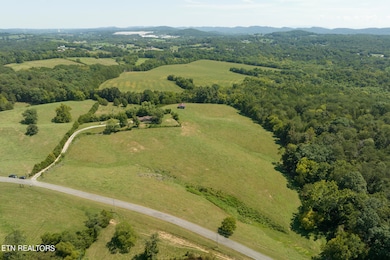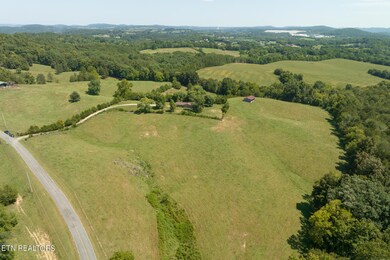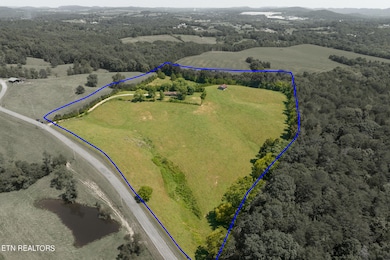
3179 Gibson Rd Strawberry Plains, TN 37871
Estimated Value: $340,000 - $361,000
Highlights
- Barn
- Private Lot
- Cathedral Ceiling
- Mountain View
- Traditional Architecture
- Main Floor Primary Bedroom
About This Home
As of September 2023MULTIPLE OFFER SCENARIO...14.66 acre farm with much potential and very minimal restrictions. Situated just inside Jefferson County limits, this well appointed property is ripe for the taking. Featuring low county taxes, one level floor plan in need of updating, quiet farm with rolling hills and the most picturesque setting you can find. Mountain views, fenced pasture land, large barn and tons of potential for a family estate or development. Survey and restrictions on file. Home needs lots of TLC. Sold as-is.
Last Agent to Sell the Property
Jarrod Cruze
RE/MAX Tri Star Realty License #301180 Listed on: 09/04/2023
Last Buyer's Agent
Ed Parrott
Crossroads Realty
Home Details
Home Type
- Single Family
Est. Annual Taxes
- $1,136
Year Built
- Built in 1980
Lot Details
- 14.66 Acre Lot
- Lot Dimensions are 645 x 1262 x 636 x 804
- Fenced Yard
- Private Lot
- Level Lot
Property Views
- Mountain Views
- Countryside Views
Home Design
- Traditional Architecture
- Slab Foundation
- Frame Construction
- Stone Siding
Interior Spaces
- 1,453 Sq Ft Home
- Cathedral Ceiling
- Ceiling Fan
- Wood Burning Fireplace
- Great Room
- Family Room
- Open Floorplan
- Home Office
- Eat-In Kitchen
- Laundry Room
Flooring
- Laminate
- Vinyl
Bedrooms and Bathrooms
- 2 Bedrooms
- Primary Bedroom on Main
- 2 Full Bathrooms
Parking
- Attached Garage
- Parking Available
- Side or Rear Entrance to Parking
- Garage Door Opener
- Off-Street Parking
Schools
- Jefferson County High School
Utilities
- Zoned Heating and Cooling System
- Well
- Septic Tank
Additional Features
- Covered patio or porch
- Barn
Community Details
- No Home Owners Association
- H B Jarnigan Farm Subdivision
Listing and Financial Details
- Assessor Parcel Number 042 015.01
Ownership History
Purchase Details
Home Financials for this Owner
Home Financials are based on the most recent Mortgage that was taken out on this home.Purchase Details
Purchase Details
Purchase Details
Purchase Details
Similar Homes in the area
Home Values in the Area
Average Home Value in this Area
Purchase History
| Date | Buyer | Sale Price | Title Company |
|---|---|---|---|
| Kathleen M Cavolina Revocable Trust | $300,000 | None Listed On Document | |
| Jerry Mitchell | $185,000 | -- | |
| Ronald Brimer | $140,000 | -- | |
| Caldwell Caldwell W | -- | -- | |
| -- | -- | -- |
Mortgage History
| Date | Status | Borrower | Loan Amount |
|---|---|---|---|
| Previous Owner | Jerry Mitchell | $223,967 |
Property History
| Date | Event | Price | Change | Sq Ft Price |
|---|---|---|---|---|
| 09/29/2023 09/29/23 | Sold | $300,000 | -14.3% | $206 / Sq Ft |
| 09/09/2023 09/09/23 | Pending | -- | -- | -- |
| 09/04/2023 09/04/23 | For Sale | $350,000 | -- | $241 / Sq Ft |
Tax History Compared to Growth
Tax History
| Year | Tax Paid | Tax Assessment Tax Assessment Total Assessment is a certain percentage of the fair market value that is determined by local assessors to be the total taxable value of land and additions on the property. | Land | Improvement |
|---|---|---|---|---|
| 2023 | $1,136 | $49,375 | $0 | $0 |
| 2022 | $1,081 | $49,375 | $23,500 | $25,875 |
| 2021 | $1,081 | $49,375 | $23,500 | $25,875 |
| 2020 | $1,081 | $49,375 | $23,500 | $25,875 |
| 2019 | $1,081 | $49,375 | $23,500 | $25,875 |
| 2018 | $1,126 | $47,900 | $23,500 | $24,400 |
| 2017 | $1,126 | $47,900 | $23,500 | $24,400 |
| 2016 | $1,126 | $47,900 | $23,500 | $24,400 |
| 2015 | $1,126 | $47,900 | $23,500 | $24,400 |
| 2014 | $1,126 | $47,900 | $23,500 | $24,400 |
Agents Affiliated with this Home
-
J
Seller's Agent in 2023
Jarrod Cruze
RE/MAX
-
E
Buyer's Agent in 2023
Ed Parrott
Crossroads Realty
-
Jon D'avanzo
J
Buyer's Agent in 2023
Jon D'avanzo
DAVANZO Real Estate
(423) 834-4545
90 Total Sales
Map
Source: East Tennessee REALTORS® MLS
MLS Number: 1238640
APN: 042-015.01
- 3119 Cherokee Ln
- 2713 W Highway 11e
- 3104 Aspen Ln
- 2715 W Highway 11e
- 2816 Shiloh Cir
- 677 Beard Rd
- 11 Laura Boling Loop Rd
- Lot 9 Laura Boling Loop Rd
- Lot 8 Laura Boling Loop Rd
- Lot 1 Laura Boling Loop Rd
- 2741 Lisa Cir
- 10 Laura Boling Loop Rd
- 2 Laura Boling Loop Rd
- 3136 W Old A J Hwy W
- 3163 W Old Andrew Johnson Hwy
- 3 Stansberry Dr
- 2 Stansberry Dr
- 3598 Blue Springs Rd
- 929 N East End Rd
- 0 Andrew Johnson Hwy Whitaker Rd Unit 707110
- 3179 Gibson Rd
- 3216 Gibson Rd
- 412 Windy Hill Ln
- 3140 Gibson Rd
- 3135 Gibson Rd
- lot 16 Windy Hill
- 0 Gibson Rd
- 320 Welcome Ln
- 320 Welcome Ln
- 0 Welcome Ln Unit 1092877
- 0 Welcome Ln Unit 1092880
- 0 Welcome Ln Unit 1092879
- 3332 Gibson Rd
- 3122 Gibson Rd
- 1521 Windy Hill Ln
- 16 Windy Hill Ln
- 457 Windy Hill Ln
- Lot 15,21 Windy Hill
- 315 Welcome Ln
- 320315 Welcome Ln
