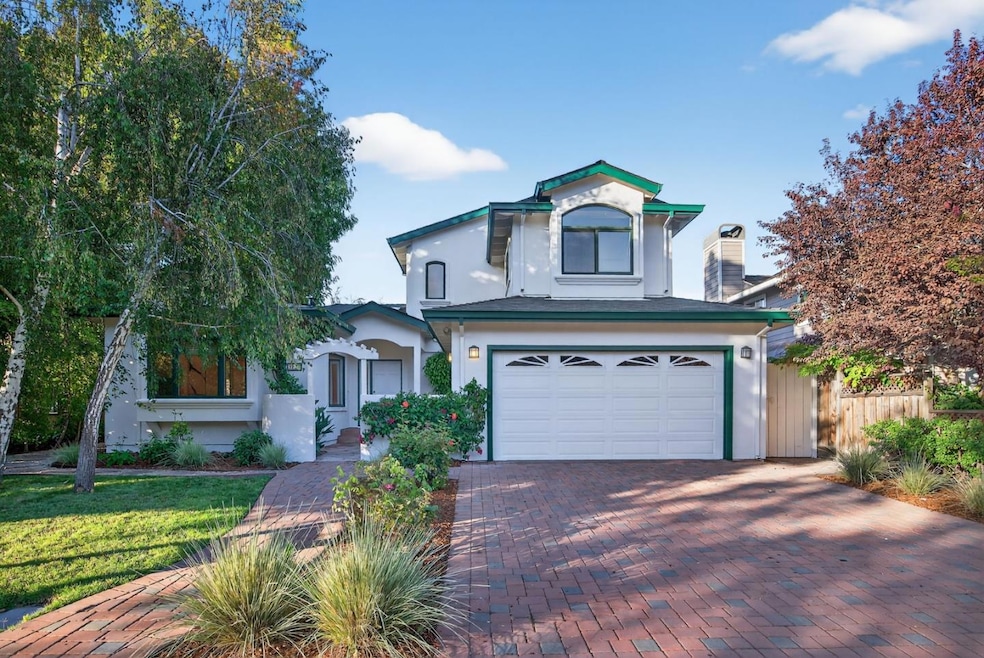
3179 Stockton Place Palo Alto, CA 94303
Midtown Palo Alto NeighborhoodEstimated payment $22,878/month
Highlights
- Spa
- Sauna
- Deck
- Palo Verde Elementary School Rated A+
- Skyline View
- 2-minute walk to Henry Seale Park
About This Home
Stunning two-level home with exceptional design and luxurious finishes, located in Palo Alto's desirable Midtown area! This rarely available 4BR/2.5BA single-family home was built in 2001 and offers 2,238 sf of beautiful living space including vaulted ceilings, a cozy fireplace and hardwood floors that exude warmth. The chef's kitchen boasting custom made cabinetry, quartz counters, a breakfast bar and high-end stainless steel appliances. The spacious family room opens to a private backyard - perfect for outdoor dining, morning coffee, or safe play for children. The main level includes 2 bedrooms, one of which is a generous primary suite with a spa-inspired bathroom, walk-in closet and even a private sauna. The second floor has 2 large specious beds with a full bathroom. Additional features include skylights, D/P windows, 2-car garage, Laundry room. Outside, the peaceful backyard with a lush lawn and inviting patio offers a tranquil retreat. Award-winning Palo Alto schools: Palo Verde Elementary, JLS Middle School and Palo Alto High(buyers to verify). Easy access to Stanford, Hwy 101 & Facebook, Google and other tech companies. Walking distance to Henry W. Seale Park, Greer Park and close to Midtown. Don't miss this rare opportunity to own this beautiful home!
Home Details
Home Type
- Single Family
Est. Annual Taxes
- $15,158
Year Built
- Built in 2001
Lot Details
- 5,998 Sq Ft Lot
- Fenced
- Sprinklers on Timer
- Back Yard
- Zoning described as R1
Parking
- 2 Car Attached Garage
Home Design
- Composition Roof
- Concrete Perimeter Foundation
Interior Spaces
- 2,238 Sq Ft Home
- 2-Story Property
- Vaulted Ceiling
- Ceiling Fan
- Skylights
- Double Pane Windows
- Living Room with Fireplace
- Family or Dining Combination
- Sauna
- Skyline Views
Kitchen
- Open to Family Room
- Breakfast Bar
- Built-In Oven
- Gas Cooktop
- Microwave
- Dishwasher
- Disposal
Flooring
- Wood
- Tile
Bedrooms and Bathrooms
- 4 Bedrooms
- Primary Bedroom on Main
- Walk-In Closet
- Remodeled Bathroom
- Bathroom on Main Level
- Granite Bathroom Countertops
- Dual Sinks
- Bathtub Includes Tile Surround
- Walk-in Shower
Laundry
- Laundry Room
- Laundry in Garage
- Washer and Dryer
- Laundry Tub
Outdoor Features
- Spa
- Balcony
- Deck
- Shed
Utilities
- Forced Air Heating System
- Vented Exhaust Fan
Listing and Financial Details
- Assessor Parcel Number 127-23-015
Map
Home Values in the Area
Average Home Value in this Area
Tax History
| Year | Tax Paid | Tax Assessment Tax Assessment Total Assessment is a certain percentage of the fair market value that is determined by local assessors to be the total taxable value of land and additions on the property. | Land | Improvement |
|---|---|---|---|---|
| 2025 | $15,158 | $1,228,121 | $752,497 | $475,624 |
| 2024 | $15,158 | $1,204,042 | $737,743 | $466,299 |
| 2023 | $14,933 | $1,180,434 | $723,278 | $457,156 |
| 2022 | $14,755 | $1,157,290 | $709,097 | $448,193 |
| 2021 | $14,464 | $1,134,599 | $695,194 | $439,405 |
| 2020 | $14,175 | $1,122,966 | $688,066 | $434,900 |
| 2019 | $14,016 | $1,100,948 | $674,575 | $426,373 |
| 2018 | $13,642 | $1,079,362 | $661,349 | $418,013 |
| 2017 | $13,402 | $1,058,199 | $648,382 | $409,817 |
| 2016 | $13,048 | $1,037,451 | $635,669 | $401,782 |
| 2015 | $12,918 | $1,021,868 | $626,121 | $395,747 |
| 2014 | $12,604 | $1,001,852 | $613,857 | $387,995 |
Property History
| Date | Event | Price | Change | Sq Ft Price |
|---|---|---|---|---|
| 08/27/2025 08/27/25 | Pending | -- | -- | -- |
| 08/21/2025 08/21/25 | For Sale | $3,998,000 | -- | $1,786 / Sq Ft |
Purchase History
| Date | Type | Sale Price | Title Company |
|---|---|---|---|
| Interfamily Deed Transfer | -- | None Available | |
| Grant Deed | -- | Stewart Title Of California | |
| Grant Deed | $535,000 | First American Title Guarant |
Mortgage History
| Date | Status | Loan Amount | Loan Type |
|---|---|---|---|
| Open | $443,000 | Purchase Money Mortgage | |
| Previous Owner | $100,000 | Stand Alone Second | |
| Previous Owner | $447,600 | Unknown | |
| Previous Owner | $450,000 | Unknown | |
| Previous Owner | $552,000 | Unknown | |
| Previous Owner | $428,000 | No Value Available |
Similar Homes in Palo Alto, CA
Source: MLSListings
MLS Number: ML82018807
APN: 127-23-015
- 3160 Louis Rd
- 3180 Berryessa St
- 3520 Greer Rd
- 2842 Greer Rd
- 779 Holly Oak Dr
- 1129 Esther Ct
- 1131 Esther Ct
- 769 Allen Ct
- 2870 Josephine Ln
- 2878 Josephine Ln
- Plan 4 at 28FIFTY
- Plan 3 at 28FIFTY
- Plan 1 at 28FIFTY
- Plan 2 at 28FIFTY
- Plan 5 at 28FIFTY
- 2668 Ross Rd
- 665 Towle Way
- 2466 W Bayshore Rd Unit 5
- 2452 W Bayshore Rd Unit 6
- 3224 Kipling St






