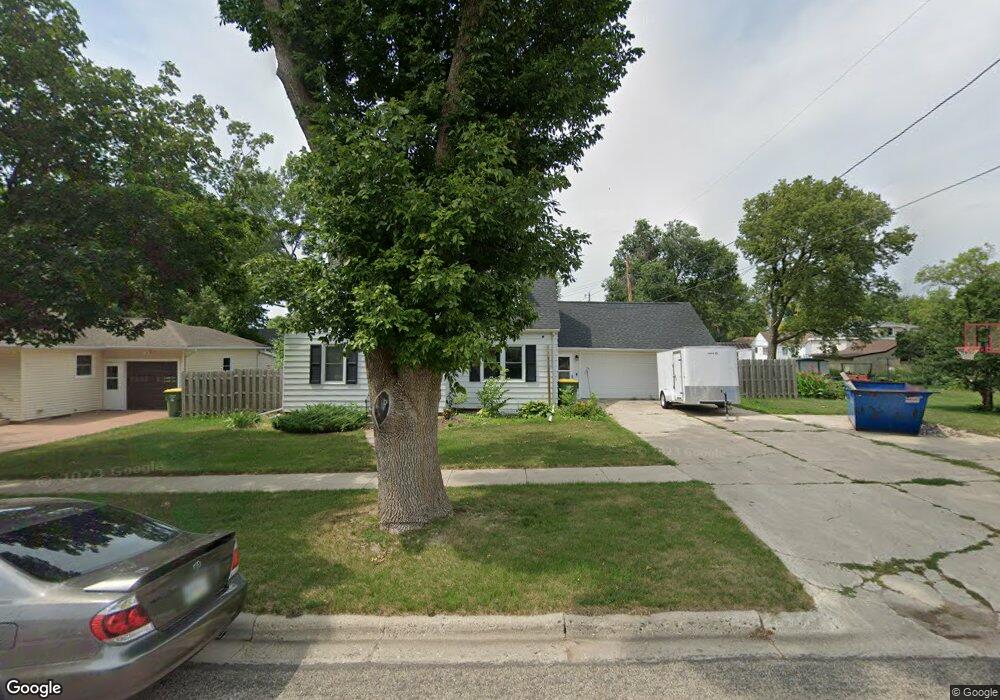318 6th Ave SW Pipestone, MN 56164
Estimated Value: $174,000 - $279,000
4
Beds
3
Baths
2,586
Sq Ft
$86/Sq Ft
Est. Value
About This Home
This home is located at 318 6th Ave SW, Pipestone, MN 56164 and is currently estimated at $222,604, approximately $86 per square foot. 318 6th Ave SW is a home located in Pipestone County with nearby schools including Brown Elementary School, Pipestone Elementary School, and Heartland Elementary School.
Ownership History
Date
Name
Owned For
Owner Type
Purchase Details
Closed on
Jul 31, 2015
Sold by
Germain Cory H and Germain Ellen L
Bought by
Sievert Casey and Dubbelde Marietta
Current Estimated Value
Home Financials for this Owner
Home Financials are based on the most recent Mortgage that was taken out on this home.
Original Mortgage
$94,800
Outstanding Balance
$74,686
Interest Rate
4.08%
Mortgage Type
New Conventional
Estimated Equity
$147,918
Create a Home Valuation Report for This Property
The Home Valuation Report is an in-depth analysis detailing your home's value as well as a comparison with similar homes in the area
Home Values in the Area
Average Home Value in this Area
Purchase History
| Date | Buyer | Sale Price | Title Company |
|---|---|---|---|
| Sievert Casey | -- | Pipestone Abstract |
Source: Public Records
Mortgage History
| Date | Status | Borrower | Loan Amount |
|---|---|---|---|
| Open | Sievert Casey | $94,800 |
Source: Public Records
Tax History Compared to Growth
Tax History
| Year | Tax Paid | Tax Assessment Tax Assessment Total Assessment is a certain percentage of the fair market value that is determined by local assessors to be the total taxable value of land and additions on the property. | Land | Improvement |
|---|---|---|---|---|
| 2025 | $2,360 | $201,400 | $8,900 | $192,500 |
| 2024 | $2,360 | $195,600 | $8,900 | $186,700 |
| 2023 | $1,964 | $182,900 | $8,900 | $174,000 |
| 2022 | $2,148 | $144,800 | $6,400 | $138,400 |
| 2021 | $1,560 | $128,300 | $6,400 | $121,900 |
| 2020 | $1,556 | $115,100 | $6,400 | $108,700 |
| 2019 | $1,442 | $114,200 | $5,400 | $108,800 |
| 2018 | $1,280 | $108,000 | $5,400 | $102,600 |
| 2017 | $1,300 | $100,900 | $5,400 | $95,500 |
| 2016 | $988 | $0 | $0 | $0 |
| 2015 | $1,096 | $57,500 | $3,573 | $53,927 |
| 2014 | $1,096 | $57,800 | $3,579 | $54,221 |
Source: Public Records
Map
Nearby Homes
- 215 8th Ave SW
- 202 7th Ave SW
- 718 7th St SW
- 219 3rd Ave SW
- 821 7th St SW
- 913 9th Ave SW
- 1102 9th Ave SW
- 907 9th Ave SW
- 901 2nd St NW
- 743 6th Ave SW
- 901 7th Ave SW
- 903 7th Ave SW
- 617 S Hiawatha Ave
- 504 3rd Ave SE
- 919 3rd Ave SW
- 1120 8th Ave SW
- 408 2nd St NE
- 150 Ridgeview Dr
- 109 5th Ave SE
- 510 5th St SE
