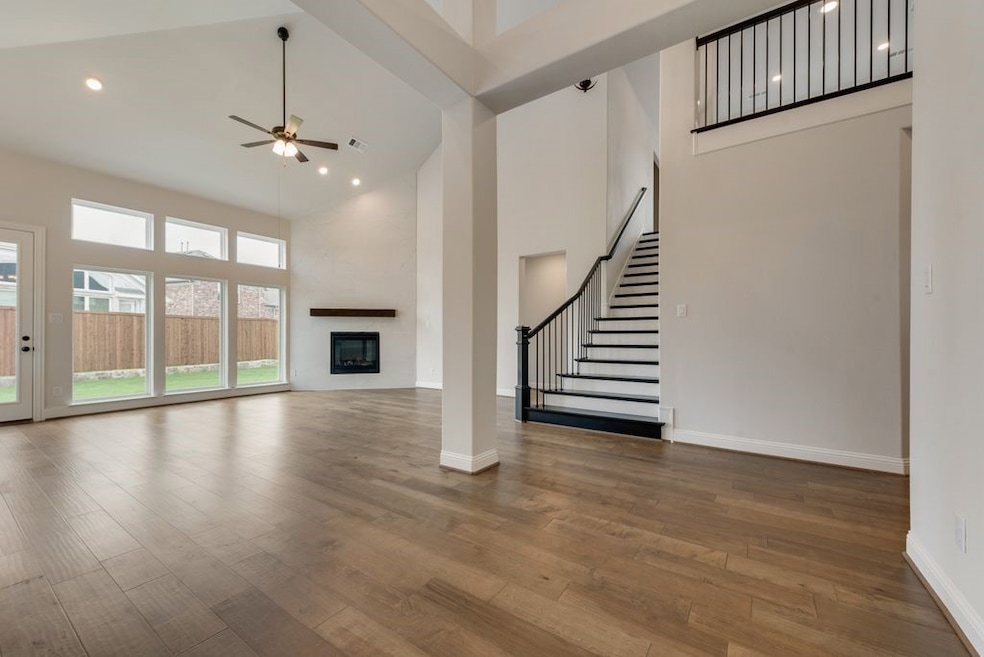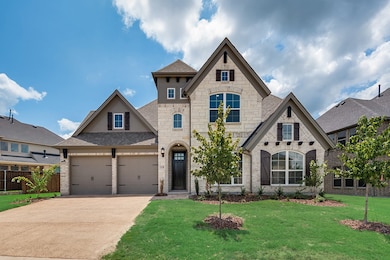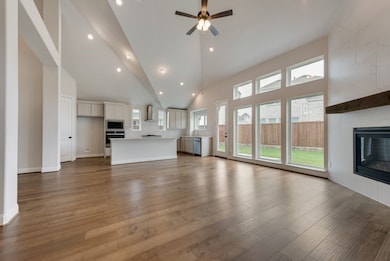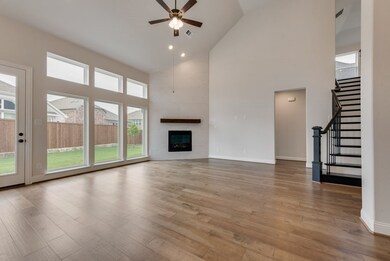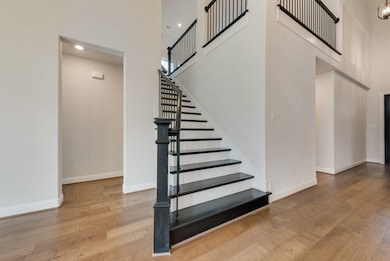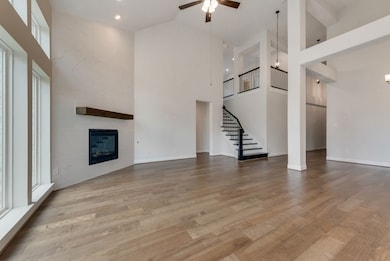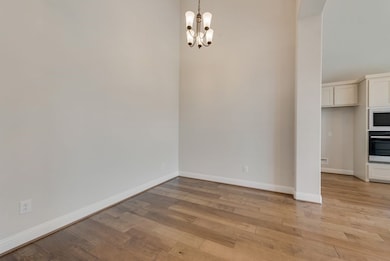
318 Dominion Dr Wylie, TX 75098
Waterview NeighborhoodEstimated payment $4,913/month
Highlights
- New Construction
- Community Lake
- Wood Flooring
- Open Floorplan
- Vaulted Ceiling
- Community Pool
About This Home
New Grand Home JUST COMPLETED in master planned neighborhood perfect for making friends with Swimming Pool, playground, catch & release fishing pond & bike trails. North facing one & half story home w 4 bedrooms downstairs, vaulted family room, upstairs Gameroom, & Media Room. One bedroom down can also be a home office or nursery. Custom features include full oak staircase w wrought iron spindles, Craftsman style front door, 8 foot interior doors, wood floors, decora rocker switches & 2 story tile Fireplace. Open concept kitchen has Omegastone slab tops, Shaker cabinetry, 5 burner gas cooktop, full bowl silgranite sink, trash can drawer, pots & pans drawers & island. Primary Bath has a free standing tub, rectangle sinks & frameless glass tile shower. Security & sprinkler system. Energy Star w R38 & 2 x 6 wall construction. New construction with All warranties
Listing Agent
Royal Realty, Inc. Brokerage Phone: 214-750-6528 License #0313244 Listed on: 04/28/2024
Home Details
Home Type
- Single Family
Year Built
- Built in 2024 | New Construction
Lot Details
- 8,276 Sq Ft Lot
- Wood Fence
- Water-Smart Landscaping
- Sprinkler System
HOA Fees
- $79 Monthly HOA Fees
Parking
- 2 Car Attached Garage
- Parking Accessed On Kitchen Level
- Front Facing Garage
- Garage Door Opener
Home Design
- Brick Exterior Construction
- Slab Foundation
- Composition Roof
- Radiant Barrier
Interior Spaces
- 3,012 Sq Ft Home
- 2-Story Property
- Open Floorplan
- Vaulted Ceiling
- Ceiling Fan
- Fireplace With Gas Starter
- ENERGY STAR Qualified Windows
- Family Room with Fireplace
Kitchen
- Electric Oven
- Gas Cooktop
- Microwave
- Dishwasher
- Disposal
Flooring
- Wood
- Carpet
- Ceramic Tile
Bedrooms and Bathrooms
- 5 Bedrooms
- 3 Full Bathrooms
Home Security
- Home Security System
- Security Lights
- Fire and Smoke Detector
Eco-Friendly Details
- Energy-Efficient Appliances
- Energy-Efficient HVAC
- Energy-Efficient Insulation
- Energy-Efficient Thermostat
- Air Purifier
Outdoor Features
- Rain Gutters
Schools
- Choice Of Elementary School
- Choice Of High School
Utilities
- Forced Air Zoned Heating and Cooling System
- Heating System Uses Natural Gas
- Vented Exhaust Fan
- Underground Utilities
- High-Efficiency Water Heater
- High Speed Internet
- Cable TV Available
Listing and Financial Details
- Legal Lot and Block 9 / K
- Assessor Parcel Number R9
Community Details
Overview
- Association fees include all facilities, management, maintenance structure
- First Service Association
- Dominion Of Plesant Valley Subdivision
- Community Lake
Recreation
- Community Playground
- Community Pool
- Park
Map
Home Values in the Area
Average Home Value in this Area
Property History
| Date | Event | Price | Change | Sq Ft Price |
|---|---|---|---|---|
| 07/03/2025 07/03/25 | Price Changed | $739,260 | -0.7% | $245 / Sq Ft |
| 06/04/2025 06/04/25 | Price Changed | $744,260 | -0.7% | $247 / Sq Ft |
| 12/22/2024 12/22/24 | Price Changed | $749,260 | -3.7% | $249 / Sq Ft |
| 12/16/2024 12/16/24 | Price Changed | $778,260 | -0.6% | $258 / Sq Ft |
| 11/15/2024 11/15/24 | Price Changed | $783,260 | -0.6% | $260 / Sq Ft |
| 10/15/2024 10/15/24 | Price Changed | $788,260 | -5.3% | $262 / Sq Ft |
| 09/30/2024 09/30/24 | Price Changed | $832,260 | -0.6% | $276 / Sq Ft |
| 08/28/2024 08/28/24 | Price Changed | $837,260 | -1.2% | $278 / Sq Ft |
| 07/25/2024 07/25/24 | Price Changed | $847,260 | -1.9% | $281 / Sq Ft |
| 06/14/2024 06/14/24 | Price Changed | $863,368 | -6.5% | $287 / Sq Ft |
| 04/28/2024 04/28/24 | For Sale | $923,368 | -- | $307 / Sq Ft |
Similar Homes in Wylie, TX
Source: North Texas Real Estate Information Systems (NTREIS)
MLS Number: 20600592
- 338 Sage Meadow Rd
- 372 Rosemary Dr
- 331 Sage Meadow Rd
- 338 Rosemary Dr
- 215 Dominion Dr
- 120 Autumn Sage
- 337 Torch Lily Ln
- 406 Lacey Oak Ln
- 402 Lacey Oak Ln
- 503 Rock Rose Ln
- 309 Lacey Oak Ln
- 307 Lacey Oak Ln
- 303 Dalea Way
- 203 Banderilla Ln
- 400 Lacey Oak Ln
- 343 Torch Lily Ln
- 310 Lacey Oak Ln
- 809 Meadow Holly Dr
- 213 Banderilla Ln
- 215 Banderilla Ln
- 300 Dominion Dr
- 511 Yellow Rose Ln
- 520 Yellow Rose Ln
- 101 Lavender Ln
- 204 Church St
- 118 Monarch Way
- 1820 Brookridge Dr
- 826 Meadowview Ln
- 1920 Fair Parke Ln
- 6803 Hillwood Dr
- 6422 Meadowcrest Ln
- 1111 Hughes Ct
- 1922 Edward Dr
- 6215 Crestmont Ln
- 6214 Crestridge Ln
- 209 Lake Wichita Dr
- 1301 Cold Stream Dr
- 6023 Vista Ln
- 709 Westwind Way
- 2953 Alto Dr
