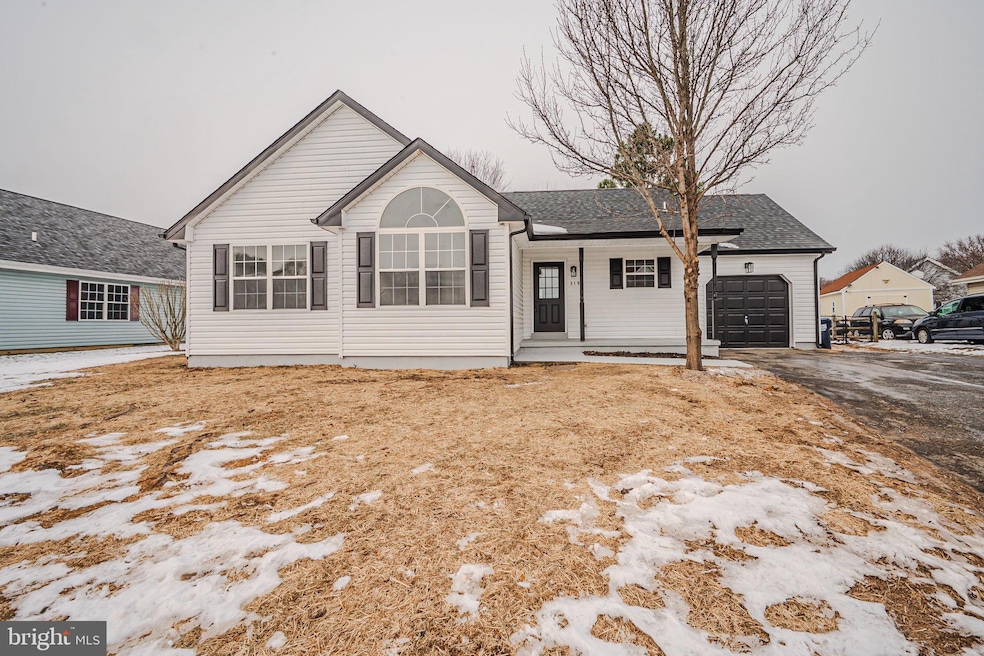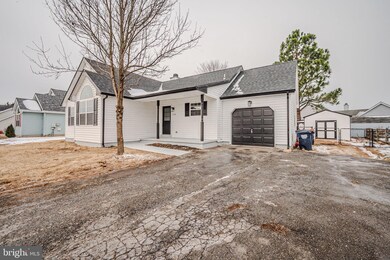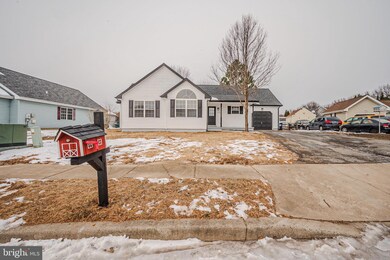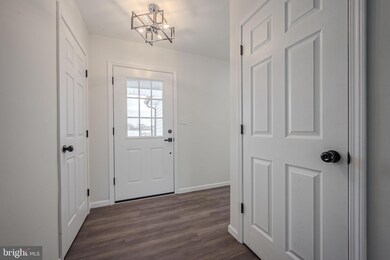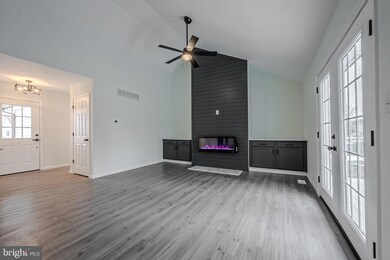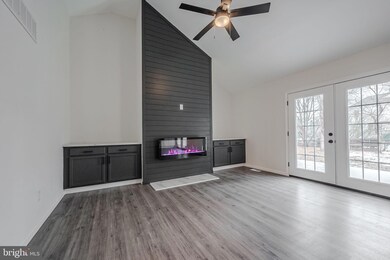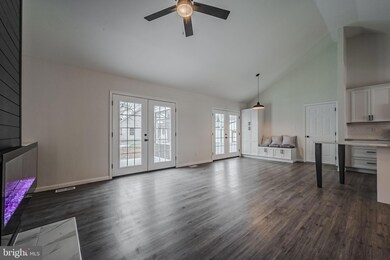
318 E Harvest Ln Middletown, DE 19709
Highlights
- Rambler Architecture
- 1 Fireplace
- 1 Car Attached Garage
- Appoquinimink High School Rated A
- No HOA
- 90% Forced Air Heating and Cooling System
About This Home
As of April 2025Come discover this beautifully renovated farmhouse style ranch home. Combining sophistication with cozy comfort, this home is designed for both relaxation and entertaining. Entering this home you are greeted with new hardwood floors, fresh paint and an abundance of natural light shining through the vinyl windows. The master suite is to-die for as it boasts vaulted ceilings, two walk-in closets and a spa-like en-suite bathroom with a double vanity, modern fixtures and luxurious walk-in shower with custom tiling. As you initially approach the house, you’ll notice the new roof, covered front porch and new doors throughout. You’ll move into the great room with vaulted ceilings and open floor plan, your eyes are drawn to a beautiful accent wall behind the sleek fireplace. This space is so large it can be used as the living and dining room, next to the kitchen which is equipped with stainless steel appliances, stunning white shaker cabinetry, tile backsplash, granite countertops and a custom-built breakfast nook with ample storage. French doors lead outside to a massive deck that’s partially screened-in and fenced-in backyard, creating a private serene space to enjoy your morning coffee or unwind in the evening with friends. The bedrooms are good size with healthy closet space and the new hall bath is complete with tile floors, new vanity and a tile surround tub/shower. This home is situated on a private lot in Appoquinimink School District, minutes from the best shopping and dining Middletown has to offer. Schedule your tour today!
Home Details
Home Type
- Single Family
Est. Annual Taxes
- $2,294
Year Built
- Built in 1999
Lot Details
- 9,583 Sq Ft Lot
- Lot Dimensions are 76.90 x 124.90
- Property is zoned 23R-1A
Parking
- 1 Car Attached Garage
- 4 Driveway Spaces
- Front Facing Garage
Home Design
- Rambler Architecture
- Permanent Foundation
Interior Spaces
- 1,325 Sq Ft Home
- Property has 1 Level
- 1 Fireplace
- Unfinished Basement
Bedrooms and Bathrooms
- 3 Main Level Bedrooms
- 2 Full Bathrooms
Utilities
- 90% Forced Air Heating and Cooling System
- Natural Gas Water Heater
Community Details
- No Home Owners Association
- Middletown Village Subdivision
Listing and Financial Details
- Tax Lot 040
- Assessor Parcel Number 23-001.00-040
Ownership History
Purchase Details
Home Financials for this Owner
Home Financials are based on the most recent Mortgage that was taken out on this home.Purchase Details
Home Financials for this Owner
Home Financials are based on the most recent Mortgage that was taken out on this home.Purchase Details
Home Financials for this Owner
Home Financials are based on the most recent Mortgage that was taken out on this home.Similar Homes in Middletown, DE
Home Values in the Area
Average Home Value in this Area
Purchase History
| Date | Type | Sale Price | Title Company |
|---|---|---|---|
| Deed | $328,000 | None Listed On Document | |
| Deed | $250,000 | None Listed On Document | |
| Deed | $250,000 | None Listed On Document | |
| Deed | $164,000 | -- |
Mortgage History
| Date | Status | Loan Amount | Loan Type |
|---|---|---|---|
| Open | $400,610 | FHA | |
| Previous Owner | $325,000 | New Conventional | |
| Previous Owner | $135,000 | Adjustable Rate Mortgage/ARM | |
| Previous Owner | $30,000 | New Conventional | |
| Previous Owner | $114,500 | New Conventional | |
| Previous Owner | $146,591 | Unknown | |
| Previous Owner | $99,500 | Fannie Mae Freddie Mac | |
| Previous Owner | $75,000 | No Value Available |
Property History
| Date | Event | Price | Change | Sq Ft Price |
|---|---|---|---|---|
| 04/25/2025 04/25/25 | Sold | $408,000 | -4.0% | $308 / Sq Ft |
| 03/17/2025 03/17/25 | Pending | -- | -- | -- |
| 02/25/2025 02/25/25 | Price Changed | $424,900 | -2.2% | $321 / Sq Ft |
| 01/29/2025 01/29/25 | Price Changed | $434,500 | -3.2% | $328 / Sq Ft |
| 01/18/2025 01/18/25 | For Sale | $449,000 | +79.6% | $339 / Sq Ft |
| 11/08/2024 11/08/24 | Sold | $250,000 | -- | $189 / Sq Ft |
| 10/19/2024 10/19/24 | Pending | -- | -- | -- |
Tax History Compared to Growth
Tax History
| Year | Tax Paid | Tax Assessment Tax Assessment Total Assessment is a certain percentage of the fair market value that is determined by local assessors to be the total taxable value of land and additions on the property. | Land | Improvement |
|---|---|---|---|---|
| 2024 | $2,240 | $60,800 | $11,700 | $49,100 |
| 2023 | $182 | $60,800 | $11,700 | $49,100 |
| 2022 | $1,869 | $60,800 | $11,700 | $49,100 |
| 2021 | $1,828 | $60,800 | $11,700 | $49,100 |
| 2020 | $1,587 | $60,800 | $11,700 | $49,100 |
| 2019 | $1,857 | $60,800 | $11,700 | $49,100 |
| 2018 | $1,603 | $60,800 | $11,700 | $49,100 |
| 2017 | $1,543 | $60,800 | $11,700 | $49,100 |
| 2016 | $1,386 | $60,800 | $11,700 | $49,100 |
| 2015 | $1,523 | $60,800 | $11,700 | $49,100 |
| 2014 | $1,519 | $60,800 | $11,700 | $49,100 |
Agents Affiliated with this Home
-
Shane Pezick

Seller's Agent in 2025
Shane Pezick
RE/MAX
(302) 354-7121
3 in this area
214 Total Sales
-
David O'Donnell

Buyer's Agent in 2025
David O'Donnell
EXP Realty, LLC
(302) 598-0189
5 in this area
61 Total Sales
-
Yuliana Goldin-Dunn

Seller's Agent in 2024
Yuliana Goldin-Dunn
Patterson Schwartz
(302) 283-9813
19 in this area
136 Total Sales
Map
Source: Bright MLS
MLS Number: DENC2074702
APN: 23-001.00-040
- 114 Foxtail Ln
- 476 W Harvest Ln
- 73 Springmill Dr
- 574 Whispering Trail
- 715 Dairy Dr
- 577 Whispering Trail
- 66 Springmill Dr
- 509 Aidone Dr
- 51 Springmill Dr
- 1023 Bunker Hill Rd
- 326 Marldale Dr
- 5165 Summit Bridge Rd
- 429 Sundial Ln
- 417 Morning Glory Ln
- 343 Daylilly Way
- 307 Obelisk Ln
- 107 Gazebo Ln
- 1 Brady Cir
- 1167 Bunker Hill Rd
- 310 Elizabeth St
