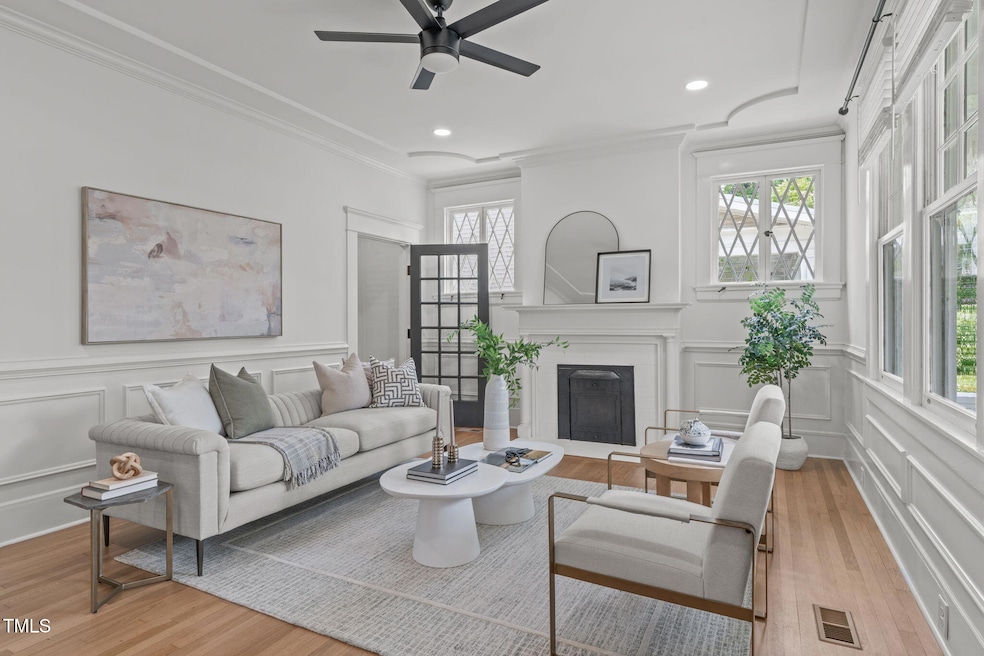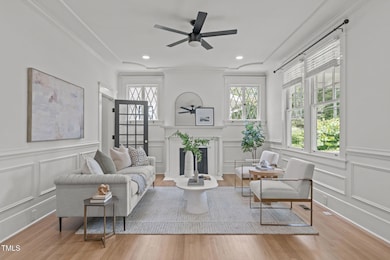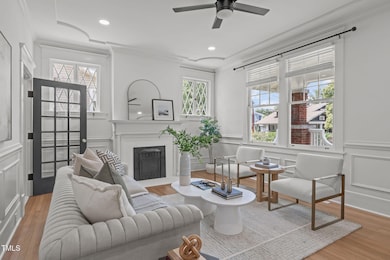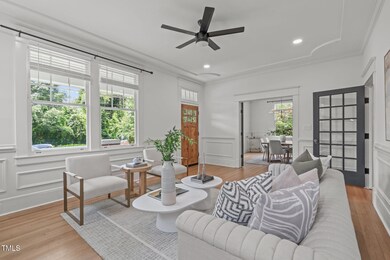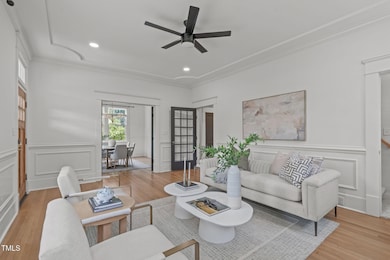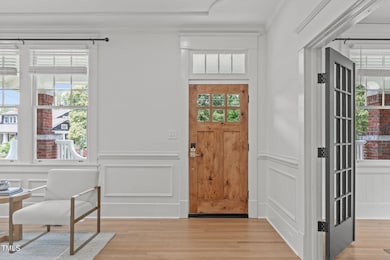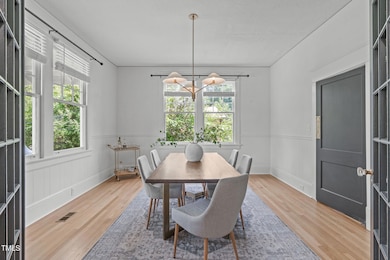318 E Trinity Ave Durham, NC 27701
Old North Durham NeighborhoodEstimated payment $5,626/month
Highlights
- Craftsman Architecture
- Wood Flooring
- Loft
- George Watts Elementary Rated A-
- Main Floor Bedroom
- High Ceiling
About This Home
Welcome to 318 E. Trinity Avenue! A refined blend of historic charm and modern design in the heart of Old North Durham. Originally built in 1925, this Craftsman-style home has been meticulously renovated with a deep respect for its architectural roots. From the freshly painted front porch to the original hardwood floors, solid wood doors, vintage trim, and period hardware, every element nods to its storied past. Step inside to 10-foot ceilings and natural light that fills every corner. The completely reimagined kitchen features custom cabinetry, quartz countertops, a gas range, and new stainless appliances, all seamlessly integrated with the home's original layout. On the main level, two spacious bedrooms share a beautifully updated hall bath, while the fully renovated laundry and mudroom offers custom cabinetry and direct access to the fenced backyard with fresh gravel parking and a cozy patio area. Upstairs, a versatile loft offers the perfect space for an office, media room, or reading retreat. The luxurious primary suite features French doors, dual custom walk-in closets, and a spa-like bath with an oversized walk-in shower, soaking tub, and double vanity with elegant lighting and fixtures. Every system has been thoughtfully upgraded for peace of mind, including a new roof, both HVAC systems, and a new water heater, all completed in 2025. From its preserved craftsmanship to its designer-level finishes, this home offers the ideal balance of character and convenience, just blocks from Durham Central Park, the Farmers' Market, and the best of downtown living.
Home Details
Home Type
- Single Family
Est. Annual Taxes
- $4,883
Year Built
- Built in 1925
Lot Details
- 0.28 Acre Lot
- Landscaped
- Private Yard
- Back and Front Yard
Home Design
- Craftsman Architecture
- Brick Foundation
- Shingle Roof
- Wood Siding
Interior Spaces
- 2,837 Sq Ft Home
- 2-Story Property
- Built-In Features
- Bookcases
- Smooth Ceilings
- High Ceiling
- Ceiling Fan
- Recessed Lighting
- Double Pane Windows
- Mud Room
- Family Room
- Living Room with Fireplace
- L-Shaped Dining Room
- Loft
- Unfinished Attic
- Unfinished Basement
Kitchen
- Butlers Pantry
- Gas Range
- Dishwasher
- Quartz Countertops
- Disposal
Flooring
- Wood
- Carpet
- Tile
Bedrooms and Bathrooms
- 4 Bedrooms
- Main Floor Bedroom
- Primary bedroom located on second floor
- Dual Closets
- Walk-In Closet
- 3 Full Bathrooms
- Double Vanity
- Soaking Tub
- Bathtub with Shower
- Walk-in Shower
Laundry
- Laundry Room
- Laundry on main level
Home Security
- Smart Locks
- Smart Thermostat
- Fire and Smoke Detector
Parking
- 2 Parking Spaces
- Parking Pad
- Private Parking
- Gravel Driveway
- Shared Driveway
- 2 Open Parking Spaces
Outdoor Features
- Covered Patio or Porch
- Rain Gutters
Schools
- George Watts Elementary School
- Lucas Middle School
- Northern High School
Utilities
- Forced Air Heating and Cooling System
- Heating System Uses Natural Gas
- Natural Gas Connected
- Water Heater
Community Details
- No Home Owners Association
Listing and Financial Details
- Assessor Parcel Number 0832-20-5933
Map
Home Values in the Area
Average Home Value in this Area
Tax History
| Year | Tax Paid | Tax Assessment Tax Assessment Total Assessment is a certain percentage of the fair market value that is determined by local assessors to be the total taxable value of land and additions on the property. | Land | Improvement |
|---|---|---|---|---|
| 2025 | $5,064 | $510,882 | $320,000 | $190,882 |
| 2024 | $4,883 | $350,067 | $127,800 | $222,267 |
| 2023 | $1,297 | $198,066 | $127,800 | $70,266 |
| 2022 | $1,268 | $198,066 | $127,800 | $70,266 |
| 2021 | $1,262 | $198,066 | $127,800 | $70,266 |
| 2020 | $1,232 | $198,066 | $127,800 | $70,266 |
| 2019 | $1,232 | $198,066 | $127,800 | $70,266 |
| 2018 | $1,402 | $103,376 | $41,535 | $61,841 |
| 2017 | $1,392 | $103,376 | $41,535 | $61,841 |
| 2016 | $1,345 | $103,376 | $41,535 | $61,841 |
| 2015 | $1,493 | $107,880 | $26,539 | $81,341 |
| 2014 | $1,493 | $107,880 | $26,539 | $81,341 |
Property History
| Date | Event | Price | List to Sale | Price per Sq Ft | Prior Sale |
|---|---|---|---|---|---|
| 12/17/2025 12/17/25 | Pending | -- | -- | -- | |
| 10/29/2025 10/29/25 | Price Changed | $999,000 | -4.9% | $352 / Sq Ft | |
| 10/13/2025 10/13/25 | Price Changed | $1,050,000 | -2.3% | $370 / Sq Ft | |
| 09/19/2025 09/19/25 | Price Changed | $1,075,000 | -2.3% | $379 / Sq Ft | |
| 08/07/2025 08/07/25 | For Sale | $1,100,000 | +144.4% | $388 / Sq Ft | |
| 12/28/2023 12/28/23 | Sold | $450,000 | -2.0% | $235 / Sq Ft | View Prior Sale |
| 12/16/2023 12/16/23 | Off Market | $459,000 | -- | -- | |
| 12/01/2023 12/01/23 | Pending | -- | -- | -- | |
| 11/15/2023 11/15/23 | For Sale | $459,000 | -- | $240 / Sq Ft |
Purchase History
| Date | Type | Sale Price | Title Company |
|---|---|---|---|
| Warranty Deed | $450,000 | Longleaf Title |
Source: Doorify MLS
MLS Number: 10114533
APN: 109812
- 407B Edward St
- 407A Edward St
- 415 Edward St
- 1109 N Elizabeth St
- 121 E Seeman St
- 303 E Geer St
- 603 Lee St
- 1617 Shawnee St
- 0 Avondale Dr
- 604 E Geer St
- 1603 N Alston Ave
- 406 E Markham Ave
- 809 Drew St
- 707 E Markham Ave
- 1708 Shawnee St
- 1206 Gearwood Ave
- 1318 N Alston Ave
- 213 Northwood Cir
- 213 A W Corporation St
- 906 Camden Ave
