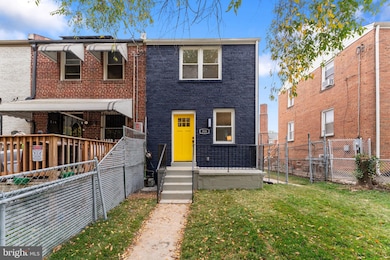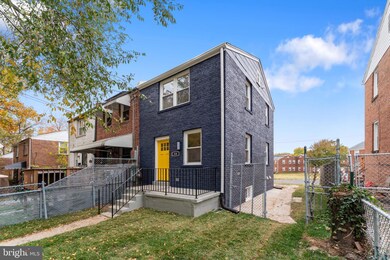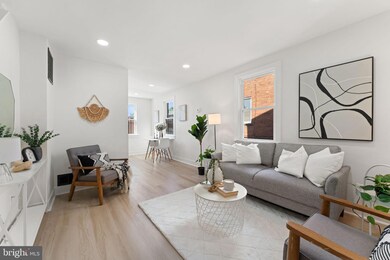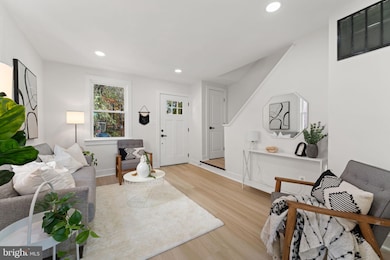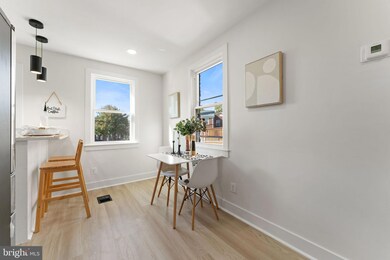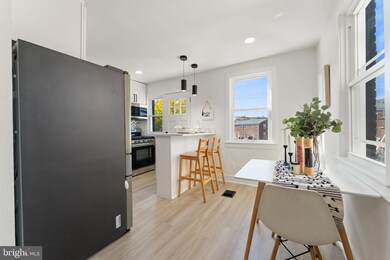
318 Eastern Ave NE Washington, DC 20019
East Corner NeighborhoodHighlights
- Second Kitchen
- Open Floorplan
- Wood Flooring
- Newly Remodeled
- Federal Architecture
- Corner Lot
About This Home
As of March 2025BACK ON MARKET BUYER FINANCING FELL THROUGH NEW BLACK FRIDAY PRICE
Welcome to 318 Eastern Ave NE 20019 End Unit, a beautifully updated and versatile home in the heart of Washington, DC! This charming 3 Level property offers 2 bedrooms, 1 full bathroom upper level, 1 bed 1 full bath lower level with walk out basement and a range of sought-after features, making it ideal for modern living, House Hacking & or long- and short-term Rental Investment Opportunities including air bnb.
As you step inside, you’ll find gleaming oak flooring and recessed lighting throughout, setting a warm and contemporary tone. The main level boasts a spacious living area, a stylish kitchen with quartz countertops, and stainless steel appliances that cater to your culinary needs. Upstairs, you’ll find two well-appointed bedrooms and a full bath, perfect for privacy and relaxation.
The fully finished walk-out basement, complete with a full bathroom, offers flexibility to serve as a private guest suite, recreation area, or a separate rental unit. It’s prepped with washer/dryer hookups and ready for a full kitchen if desired—ideal for rental income or multi-generational living.
Located just a short walk from the Metro, this home also features a private 2-car parking area in the rear, making city living easy and convenient. The outdoor space is newly landscaped with fresh sod, offering a green and serene space to unwind.
*********(The seller is offering a credit that can be used towards closing costs, a rate buy-down and/or new washer, dryer, and downstairs appliances,) *********
Don’t miss this incredible opportunity to own a move-in-ready home with investment potential in an unbeatable location!
Last Agent to Sell the Property
RLAH @properties License #0225261659 Listed on: 11/01/2024

Townhouse Details
Home Type
- Townhome
Est. Annual Taxes
- $2,209
Year Built
- Built in 1945 | Newly Remodeled
Lot Details
- 1,954 Sq Ft Lot
- Property is Fully Fenced
- Property is in excellent condition
Home Design
- Federal Architecture
- Traditional Architecture
- Fixer Upper
- Studio
- Brick Exterior Construction
- Slab Foundation
- Chimney Cap
Interior Spaces
- Property has 3 Levels
- Open Floorplan
- Wet Bar
- Crown Molding
- Recessed Lighting
- Awning
- Double Hung Windows
- Family Room Off Kitchen
- Formal Dining Room
- Washer
Kitchen
- Galley Kitchen
- Second Kitchen
- Gas Oven or Range
- Stove
- Microwave
- Extra Refrigerator or Freezer
- Freezer
- Ice Maker
- Dishwasher
- Stainless Steel Appliances
- Kitchen Island
- Upgraded Countertops
- Disposal
Flooring
- Wood
- Carpet
- Vinyl
Bedrooms and Bathrooms
- En-Suite Bathroom
- Walk-In Closet
- Bathtub with Shower
- Walk-in Shower
Finished Basement
- Basement Fills Entire Space Under The House
- Connecting Stairway
- Rear and Side Entry
- Laundry in Basement
- Basement Windows
Parking
- 2 Parking Spaces
- 2 Driveway Spaces
- On-Street Parking
- Off-Street Parking
Outdoor Features
- Exterior Lighting
- Shed
- Rain Gutters
- Brick Porch or Patio
Utilities
- 90% Forced Air Heating and Cooling System
- Vented Exhaust Fan
- Natural Gas Water Heater
Listing and Financial Details
- Tax Lot 11
- Assessor Parcel Number 5269//0011
Community Details
Overview
- No Home Owners Association
- Deanwood Subdivision
Amenities
- Laundry Facilities
Ownership History
Purchase Details
Home Financials for this Owner
Home Financials are based on the most recent Mortgage that was taken out on this home.Purchase Details
Home Financials for this Owner
Home Financials are based on the most recent Mortgage that was taken out on this home.Purchase Details
Home Financials for this Owner
Home Financials are based on the most recent Mortgage that was taken out on this home.Similar Homes in Washington, DC
Home Values in the Area
Average Home Value in this Area
Purchase History
| Date | Type | Sale Price | Title Company |
|---|---|---|---|
| Deed | $412,000 | Stewart Title | |
| Deed | $180,000 | Dream Title & Escrow | |
| Deed | $70,000 | -- |
Mortgage History
| Date | Status | Loan Amount | Loan Type |
|---|---|---|---|
| Open | $412,000 | New Conventional | |
| Previous Owner | $270,000 | New Conventional | |
| Previous Owner | $64,569 | FHA | |
| Previous Owner | $68,507 | No Value Available |
Property History
| Date | Event | Price | Change | Sq Ft Price |
|---|---|---|---|---|
| 03/07/2025 03/07/25 | Sold | $412,000 | 0.0% | $284 / Sq Ft |
| 01/29/2025 01/29/25 | Price Changed | $412,000 | 0.0% | $284 / Sq Ft |
| 01/28/2025 01/28/25 | Price Changed | $411,999 | -3.1% | $284 / Sq Ft |
| 01/05/2025 01/05/25 | Price Changed | $425,000 | -2.3% | $293 / Sq Ft |
| 12/11/2024 12/11/24 | Price Changed | $435,000 | -3.3% | $300 / Sq Ft |
| 11/29/2024 11/29/24 | Price Changed | $450,000 | -5.3% | $310 / Sq Ft |
| 11/01/2024 11/01/24 | For Sale | $475,000 | +163.9% | $328 / Sq Ft |
| 09/26/2024 09/26/24 | Sold | $180,000 | -20.0% | $158 / Sq Ft |
| 08/27/2024 08/27/24 | For Sale | $225,000 | -- | $198 / Sq Ft |
Tax History Compared to Growth
Tax History
| Year | Tax Paid | Tax Assessment Tax Assessment Total Assessment is a certain percentage of the fair market value that is determined by local assessors to be the total taxable value of land and additions on the property. | Land | Improvement |
|---|---|---|---|---|
| 2024 | $1,155 | $259,850 | $129,940 | $129,910 |
| 2023 | $1,074 | $248,490 | $124,570 | $123,920 |
| 2022 | $1,017 | $226,620 | $123,650 | $102,970 |
| 2021 | $943 | $214,860 | $121,810 | $93,050 |
| 2020 | $862 | $210,560 | $119,290 | $91,270 |
| 2019 | $790 | $199,120 | $115,420 | $83,700 |
| 2018 | $730 | $181,140 | $0 | $0 |
| 2017 | $670 | $173,550 | $0 | $0 |
| 2016 | $615 | $157,660 | $0 | $0 |
| 2015 | $562 | $137,510 | $0 | $0 |
| 2014 | $553 | $135,250 | $0 | $0 |
Agents Affiliated with this Home
-
Ms. Sherese Teixeira

Seller's Agent in 2025
Ms. Sherese Teixeira
Real Living at Home
(202) 422-1223
2 in this area
32 Total Sales
-
Randy Louis

Buyer's Agent in 2025
Randy Louis
Jason Mitchell Group
(240) 277-8515
1 in this area
89 Total Sales
-
Kenyatta Lewis-White

Seller's Agent in 2024
Kenyatta Lewis-White
Clark Premier Realty Group
(202) 422-4563
1 in this area
29 Total Sales
-
Sam Gupta

Buyer's Agent in 2024
Sam Gupta
EXP Realty, LLC
(214) 476-2856
1 in this area
434 Total Sales
-
David Caceres

Buyer Co-Listing Agent in 2024
David Caceres
Samson Properties
(240) 354-1132
1 in this area
27 Total Sales
Map
Source: Bright MLS
MLS Number: DCDC2166284
APN: 5269-0011
- 510 67th Place
- 6200 Clay St NE
- 501 67th Place
- 6802 James Farmer Way
- 0 Eagle St
- 320 61st St NE Unit 101
- 205 Unicorn Place
- 203 Unicorn Place
- 505 62nd Ave
- 602 63rd Place
- 6209 Foote St
- 426 61st St NE
- 405 60th St NE
- 608 63rd St
- 5923 Addison Rd
- 600 64th Ave
- 607 62nd Ave
- 117 Tunic Ave
- 5917 Crown St
- 711 61st Ave

