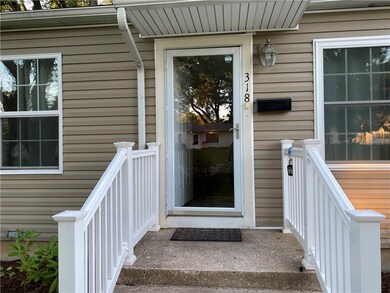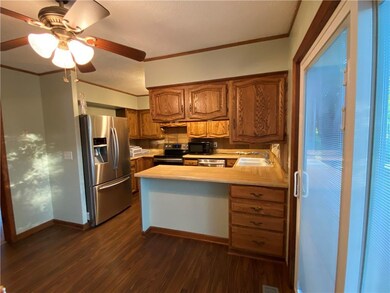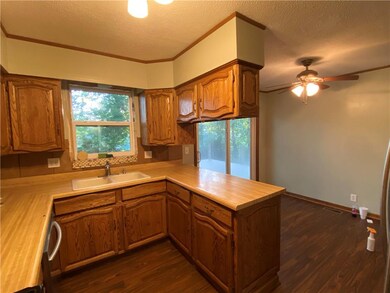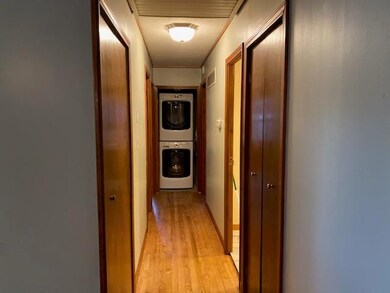
318 N Ponca Dr Independence, MO 64056
Randall NeighborhoodHighlights
- Wooded Lot
- Ranch Style House
- Skylights
- Vaulted Ceiling
- Granite Countertops
- Fireplace
About This Home
As of August 2020Adorable 3 Bedroom 2 1/2 Bath Ranch Home in Fort Osage School District . Hardwood floors on main Level. Many recent upgrades . Newer roof , Easy maintenance Vinyl siding , Insulated vinyl windows and Sliding door with Blinds and Composite Deck. Kitchen has refinished cabinets and stainless appliances. Landscaped yard with several mature shade trees. Main level
laundry in hall way. Home is ready for your creative touches and some TLC to make it your own.
Last Agent to Sell the Property
Platinum Realty LLC License #2019001170 Listed on: 07/14/2020

Home Details
Home Type
- Single Family
Est. Annual Taxes
- $1,301
Year Built
- Built in 1961
Lot Details
- 8,465 Sq Ft Lot
- Level Lot
- Wooded Lot
Parking
- 1 Car Attached Garage
- Rear-Facing Garage
- Off-Street Parking
Home Design
- Ranch Style House
- Traditional Architecture
- Frame Construction
- Composition Roof
- Vinyl Siding
Interior Spaces
- 1,025 Sq Ft Home
- Wet Bar: Ceramic Tiles, Shower Over Tub, Ceiling Fan(s), Hardwood, Shower Only
- Built-In Features: Ceramic Tiles, Shower Over Tub, Ceiling Fan(s), Hardwood, Shower Only
- Vaulted Ceiling
- Ceiling Fan: Ceramic Tiles, Shower Over Tub, Ceiling Fan(s), Hardwood, Shower Only
- Skylights
- Fireplace
- Shades
- Plantation Shutters
- Drapes & Rods
Kitchen
- Country Kitchen
- Granite Countertops
- Laminate Countertops
Flooring
- Wall to Wall Carpet
- Linoleum
- Laminate
- Stone
- Ceramic Tile
- Luxury Vinyl Plank Tile
- Luxury Vinyl Tile
Bedrooms and Bathrooms
- 3 Bedrooms
- Cedar Closet: Ceramic Tiles, Shower Over Tub, Ceiling Fan(s), Hardwood, Shower Only
- Walk-In Closet: Ceramic Tiles, Shower Over Tub, Ceiling Fan(s), Hardwood, Shower Only
- Double Vanity
- Ceramic Tiles
Basement
- Basement Fills Entire Space Under The House
- Walk-Up Access
- Garage Access
- Laundry in Basement
Schools
- Fort Osage High School
Additional Features
- Enclosed patio or porch
- Forced Air Heating and Cooling System
Community Details
- Far View Heights Subdivision
Listing and Financial Details
- Assessor Parcel Number 16-820-05-38-00-0-00-000
Ownership History
Purchase Details
Home Financials for this Owner
Home Financials are based on the most recent Mortgage that was taken out on this home.Purchase Details
Home Financials for this Owner
Home Financials are based on the most recent Mortgage that was taken out on this home.Purchase Details
Similar Homes in Independence, MO
Home Values in the Area
Average Home Value in this Area
Purchase History
| Date | Type | Sale Price | Title Company |
|---|---|---|---|
| Deed | -- | None Available | |
| Interfamily Deed Transfer | -- | First United Title Agency Ll | |
| Special Warranty Deed | $40,000 | Servicelink |
Mortgage History
| Date | Status | Loan Amount | Loan Type |
|---|---|---|---|
| Open | $146,648 | FHA | |
| Closed | $112,720 | Future Advance Clause Open End Mortgage |
Property History
| Date | Event | Price | Change | Sq Ft Price |
|---|---|---|---|---|
| 08/28/2020 08/28/20 | Sold | -- | -- | -- |
| 07/16/2020 07/16/20 | Pending | -- | -- | -- |
| 07/14/2020 07/14/20 | For Sale | $124,900 | +150.3% | $122 / Sq Ft |
| 02/13/2014 02/13/14 | Sold | -- | -- | -- |
| 01/31/2014 01/31/14 | Pending | -- | -- | -- |
| 11/15/2013 11/15/13 | For Sale | $49,900 | -- | $49 / Sq Ft |
Tax History Compared to Growth
Tax History
| Year | Tax Paid | Tax Assessment Tax Assessment Total Assessment is a certain percentage of the fair market value that is determined by local assessors to be the total taxable value of land and additions on the property. | Land | Improvement |
|---|---|---|---|---|
| 2024 | $2,166 | $27,404 | $3,606 | $23,798 |
| 2023 | $2,166 | $27,404 | $2,069 | $25,335 |
| 2022 | $1,454 | $17,480 | $4,228 | $13,252 |
| 2021 | $1,454 | $17,480 | $4,228 | $13,252 |
| 2020 | $1,286 | $15,256 | $4,228 | $11,028 |
| 2019 | $1,274 | $15,256 | $4,228 | $11,028 |
| 2018 | $1,172 | $13,955 | $3,113 | $10,842 |
| 2017 | $1,042 | $13,955 | $3,113 | $10,842 |
| 2016 | $1,042 | $13,537 | $2,740 | $10,797 |
| 2014 | $1,017 | $13,142 | $2,660 | $10,482 |
Agents Affiliated with this Home
-
Andrew Ackley
A
Seller's Agent in 2020
Andrew Ackley
Platinum Realty LLC
(816) 804-7194
1 in this area
27 Total Sales
-
Christopher Kelly

Buyer's Agent in 2020
Christopher Kelly
EXP Realty LLC
(816) 726-9424
1 in this area
260 Total Sales
-
Gerry Harris
G
Seller's Agent in 2014
Gerry Harris
Weber & Associates Realtors
(816) 529-2693
11 Total Sales
-
Chuck Weber

Seller Co-Listing Agent in 2014
Chuck Weber
Weber & Associates Realtors
(816) 878-6969
26 Total Sales
-
Venda Hunter

Buyer's Agent in 2014
Venda Hunter
Realty Professionals Heartland
(816) 786-4042
27 Total Sales
Map
Source: Heartland MLS
MLS Number: 2230734
APN: 16-820-05-38-00-0-00-000
- 409 N Geronimo Dr
- 18611 E Salisbury Rd
- 18600 E 3rd Street Court North Ct N
- 18602 E 6th St N
- 18512 E Cheyenne Dr
- 18303 E 7th St N
- 513 N Powahatan Dr
- 716 N Osage Trail
- 600 Powahatan Ct W
- 18900 E 6th St N
- 18000 E Dakota Dr
- 812 N Cheyenne Dr
- 17907 E Redwood Dr
- 714 N Arapaho St
- 18507 E Bundschu Place
- 827 N Choctaw Ave
- 802 N Ute St
- 818 N Wigwam Trail
- 19218 E 6th St N
- 701 N Apache Dr






