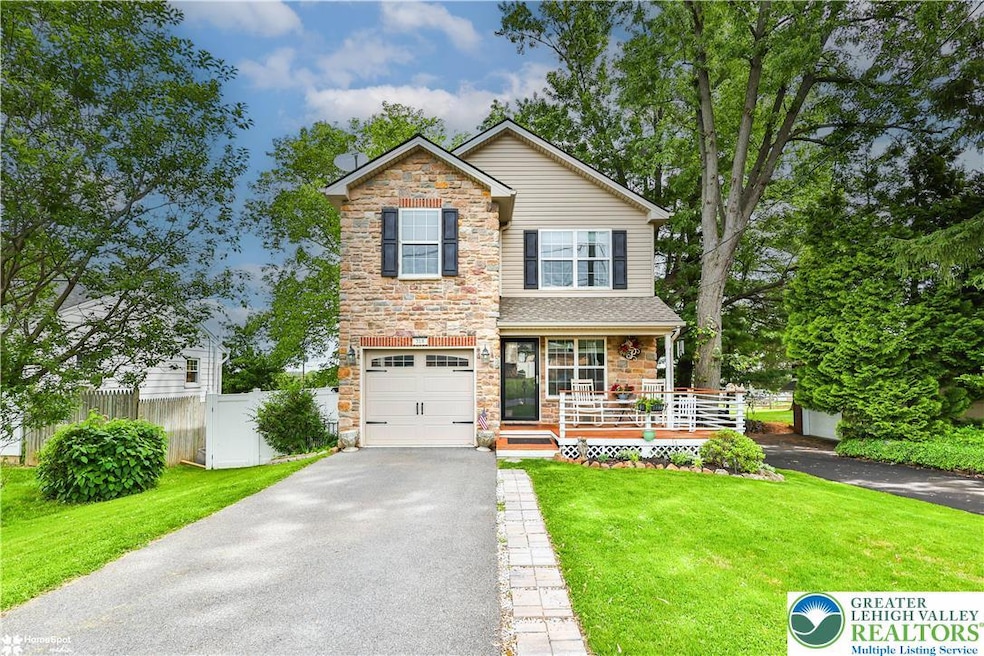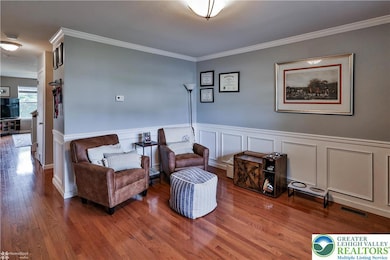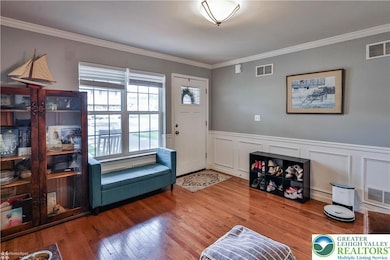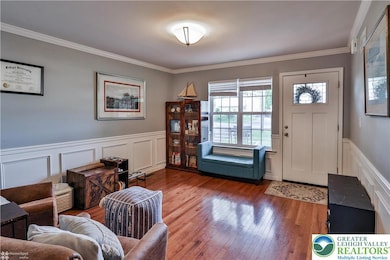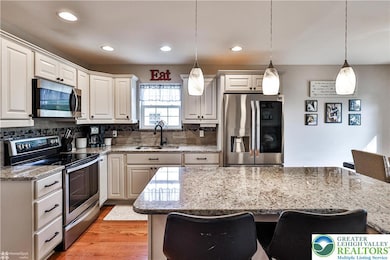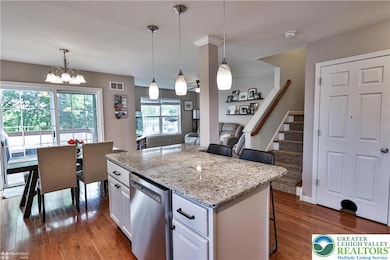
318 Pike St Easton, PA 18045
Estimated payment $2,125/month
About This Home
Welcome to 318 Pike Street, Easton, PA – where charm meets convenience in this beautifully maintained 3-bedroom, 2.5-bath home, which offers a perfect blend of comfort, style, and functionality. Step inside to find a spacious layout with gleaming hardwood floors and abundant natural light throughout. The heart of the home is the modern kitchen, featuring granite countertops, stainless steel appliances, a center island, and ample cabinetry—ideal for both everyday living and entertaining. Upstairs, you’ll find three generously sized bedrooms including a serene primary suite with tray ceiling and private bath. The lower level offers a partially finished basement—perfect for a home office, playroom, or additional living space. Enjoy the outdoors with a fenced-in backyard, elevated deck, and lower patio area—ideal for gatherings or quiet relaxation. Additional highlights include a one-car garage, central air, and an inviting front porch perfect for morning coffee. Conveniently located near parks, shopping, and major routes, this move-in ready home is not to be missed!
Home Details
Home Type
- Single Family
Est. Annual Taxes
- $734
Year Built
- Built in 2018
Parking
- 1 Car Garage
Interior Spaces
- Walk-In Closet
- 2-Story Property
- Partially Finished Basement
- Basement Fills Entire Space Under The House
Kitchen
- Microwave
- Dishwasher
Schools
- Palmer Elementary School
- Easton Area High School
Map
Home Values in the Area
Average Home Value in this Area
Tax History
| Year | Tax Paid | Tax Assessment Tax Assessment Total Assessment is a certain percentage of the fair market value that is determined by local assessors to be the total taxable value of land and additions on the property. | Land | Improvement |
|---|---|---|---|---|
| 2025 | $734 | $68,000 | $17,300 | $50,700 |
| 2024 | $6,026 | $68,000 | $17,300 | $50,700 |
| 2023 | $5,919 | $68,000 | $17,300 | $50,700 |
| 2022 | $5,830 | $68,000 | $17,300 | $50,700 |
| 2021 | $5,811 | $68,000 | $17,300 | $50,700 |
| 2020 | $5,807 | $68,000 | $17,300 | $50,700 |
| 2019 | $5,725 | $68,000 | $17,300 | $50,700 |
| 2018 | $720 | $8,700 | $8,700 | $0 |
| 2017 | $703 | $8,700 | $8,700 | $0 |
| 2016 | -- | $8,700 | $8,700 | $0 |
| 2015 | -- | $8,700 | $8,700 | $0 |
| 2014 | -- | $8,700 | $8,700 | $0 |
Property History
| Date | Event | Price | Change | Sq Ft Price |
|---|---|---|---|---|
| 05/28/2025 05/28/25 | For Sale | $389,000 | +23.5% | $178 / Sq Ft |
| 01/28/2021 01/28/21 | Sold | $315,000 | -1.6% | $176 / Sq Ft |
| 12/09/2020 12/09/20 | Pending | -- | -- | -- |
| 11/22/2020 11/22/20 | For Sale | $320,000 | +16.4% | $179 / Sq Ft |
| 05/30/2018 05/30/18 | Sold | $275,000 | -3.4% | $154 / Sq Ft |
| 04/16/2018 04/16/18 | Pending | -- | -- | -- |
| 02/26/2018 02/26/18 | For Sale | $284,800 | -- | $160 / Sq Ft |
Purchase History
| Date | Type | Sale Price | Title Company |
|---|---|---|---|
| Deed | $315,000 | None Available | |
| Deed | $315,000 | None Available | |
| Deed | $275,000 | None Available | |
| Deed | -- | None Available | |
| Deed | $235,000 | None Available |
Mortgage History
| Date | Status | Loan Amount | Loan Type |
|---|---|---|---|
| Open | $305,550 | New Conventional | |
| Previous Owner | $267,150 | FHA | |
| Previous Owner | $270,019 | FHA |
Similar Homes in Easton, PA
Source: Greater Lehigh Valley REALTORS®
MLS Number: 758081
APN: M9NW4-17-11-0324
- 317 Berks St
- 3344 Allen St
- 2732 Victoria Ln
- 1230 Whitehall Ave
- 1117 Whitney Ave
- 530 Milford St
- 2950 William Penn Hwy
- 2243 2nd St
- 0 S Greenwood Ave Unit 11 737666
- 4 Front St
- 2448 Birch St
- 2844 Norton Ave Unit 5
- 2848 Norton Ave Unit 4
- 4133 Bayard St
- 2109 Freemansburg Ave
- 3920 Rau Ln Unit 6
- 4306 Embur Terrace
- 403 S Nulton Ave
- 255 Berger Rd
- 4308 Winfield Terrace
