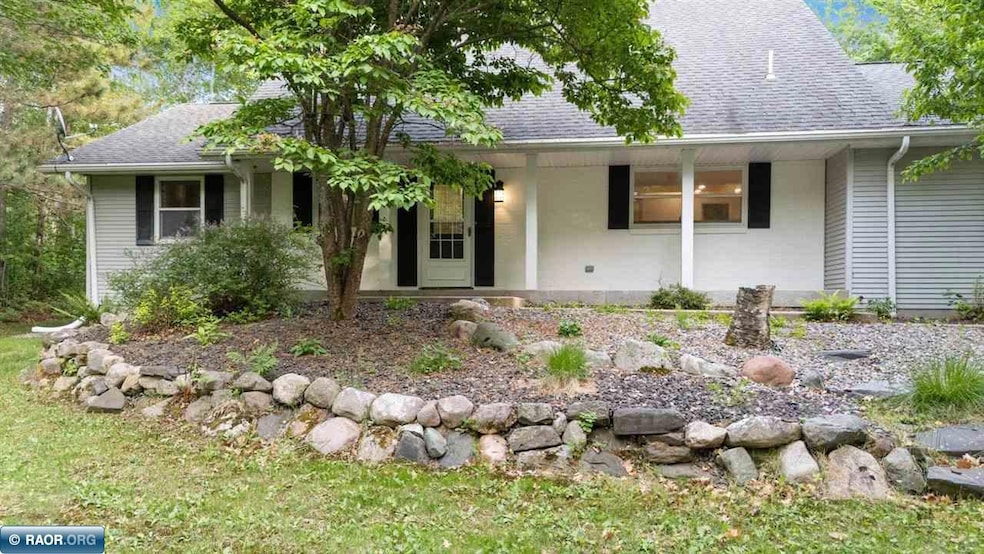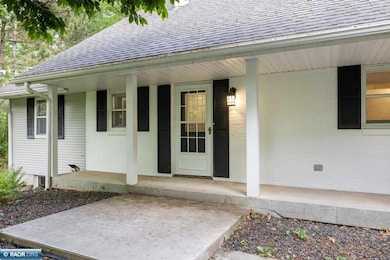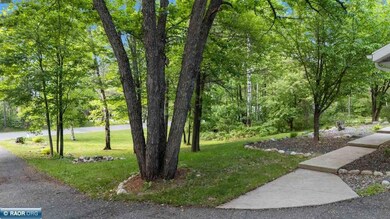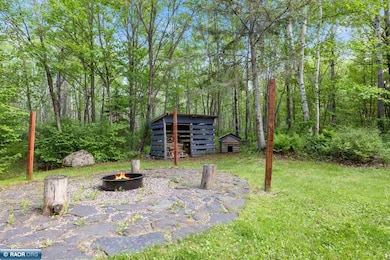
318 Viking Dr Hoyt Lakes, MN 55750
Estimated payment $2,922/month
Highlights
- Deck
- 2 Car Attached Garage
- Central Air
- Multiple Fireplaces
- Patio
- Water Softener
About This Home
Experience the perfect blend of comfort and nature in this stunning 4-bedroom, 4-bath home in Hoyt Lakes, Minnesota. Filled with natural light, the spacious kitchen boasts a breakfast bar, stylish butcher block countertops, and a pantry. Outside you can enjoy nature and wildlife year-round. Inside, natural gas fireplaces in the living and family rooms provide cozy warmth. The main-level primary suite features a walk-in closet and attached bathroom. Upstairs, find three additional spacious bedrooms and a full bathroom with dual sinks for added convenience. This property includes a 2-car attached garage with loft storage and a mudroom for winter gear. Set on a generous 1-acre lot, the yard offers privacy, trees, and a gazebo for relaxation. The full basement adds a bonus room, half bath, recreation room, and laundry area. Updated in the last year, this home is conveniently located near Colby Lake and is just 12 miles from Giants Ridge Ski and Golf Resort. Schedule your showing today.
Property Details
Home Type
- Condominium
Est. Annual Taxes
- $4,490
Year Built
- Built in 1980
Home Design
- Loft
- Brick Exterior Construction
- Wood Frame Construction
- Shingle Roof
- Vinyl Construction Material
Interior Spaces
- 2-Story Property
- Multiple Fireplaces
- Washer
Kitchen
- Electric Range
- Microwave
- Dishwasher
- Disposal
Bedrooms and Bathrooms
- 4 Bedrooms
- 4 Bathrooms
Basement
- Basement Fills Entire Space Under The House
- Crawl Space
Parking
- 2 Car Attached Garage
- Garage Door Opener
Outdoor Features
- Deck
- Patio
Utilities
- Central Air
- Heating System Uses Gas
- Gas Available
- Electric Water Heater
- Water Softener
Listing and Financial Details
- Assessor Parcel Number 142003100240
Map
Home Values in the Area
Average Home Value in this Area
Tax History
| Year | Tax Paid | Tax Assessment Tax Assessment Total Assessment is a certain percentage of the fair market value that is determined by local assessors to be the total taxable value of land and additions on the property. | Land | Improvement |
|---|---|---|---|---|
| 2023 | $5,118 | $288,400 | $35,400 | $253,000 |
| 2022 | $4,024 | $242,500 | $35,100 | $207,400 |
| 2021 | $3,760 | $223,300 | $27,100 | $196,200 |
| 2020 | $3,430 | $223,300 | $27,100 | $196,200 |
| 2019 | $3,306 | $204,500 | $27,100 | $177,400 |
| 2018 | $3,216 | $204,500 | $27,100 | $177,400 |
| 2017 | $3,018 | $204,500 | $27,100 | $177,400 |
| 2016 | $2,956 | $194,700 | $27,200 | $167,500 |
| 2015 | $2,892 | $165,100 | $24,200 | $140,900 |
| 2014 | $2,892 | $165,100 | $24,200 | $140,900 |
Property History
| Date | Event | Price | Change | Sq Ft Price |
|---|---|---|---|---|
| 07/19/2025 07/19/25 | Price Changed | $460,000 | -2.1% | $140 / Sq Ft |
| 06/12/2025 06/12/25 | Price Changed | $470,000 | -3.1% | $143 / Sq Ft |
| 04/11/2025 04/11/25 | Price Changed | $485,000 | -3.0% | $147 / Sq Ft |
| 02/28/2025 02/28/25 | For Sale | $500,000 | +103.3% | $152 / Sq Ft |
| 03/01/2019 03/01/19 | Sold | $246,000 | -1.2% | $73 / Sq Ft |
| 11/09/2018 11/09/18 | Pending | -- | -- | -- |
| 10/29/2018 10/29/18 | For Sale | $249,000 | +12.2% | $74 / Sq Ft |
| 03/27/2018 03/27/18 | Sold | $222,000 | +6.7% | $66 / Sq Ft |
| 02/01/2018 02/01/18 | Pending | -- | -- | -- |
| 03/13/2015 03/13/15 | Sold | $208,000 | -- | $66 / Sq Ft |
| 01/29/2015 01/29/15 | Pending | -- | -- | -- |
Purchase History
| Date | Type | Sale Price | Title Company |
|---|---|---|---|
| Warranty Deed | $449,000 | Northeast Title Company | |
| Warranty Deed | $246,000 | Northeast Title Company | |
| Warranty Deed | $222,000 | Northeast Title Company | |
| Warranty Deed | $183,757 | Northeast Title Company | |
| Limited Warranty Deed | -- | Burnet Title | |
| Limited Warranty Deed | -- | None Available | |
| Trustee Deed | $168,411 | None Available | |
| Warranty Deed | $148,000 | Consolidated Title & Abstrac |
Mortgage History
| Date | Status | Loan Amount | Loan Type |
|---|---|---|---|
| Open | $404,100 | New Conventional | |
| Previous Owner | $211,000 | New Conventional | |
| Previous Owner | $209,000 | New Conventional | |
| Previous Owner | $199,800 | VA | |
| Previous Owner | $23,000 | Adjustable Rate Mortgage/ARM | |
| Previous Owner | $166,016 | Adjustable Rate Mortgage/ARM | |
| Previous Owner | $91,000 | Unknown | |
| Previous Owner | $122,000 | Unknown | |
| Previous Owner | $25,000 | Credit Line Revolving | |
| Previous Owner | $132,000 | Purchase Money Mortgage | |
| Previous Owner | $164,000 | Fannie Mae Freddie Mac | |
| Previous Owner | $132,750 | No Value Available |
About the Listing Agent

Riley Lind, of eXp Realty, was born and raised in Minnesota. She is knowledgeable in the real estate industry and has serves clients all over Northern and Central Minnesota in real estate transactions. Riley has built a solid foundation of clients in this community through her professionalism, attention to detail, and commitment to always putting her client’s needs first. As a REALTOR she is recognized for working with honesty and integrity. In her free time, Riley treasures spending time
Riley's Other Listings
Source: Range Association of REALTORS®
MLS Number: 147986
APN: 142003100240






