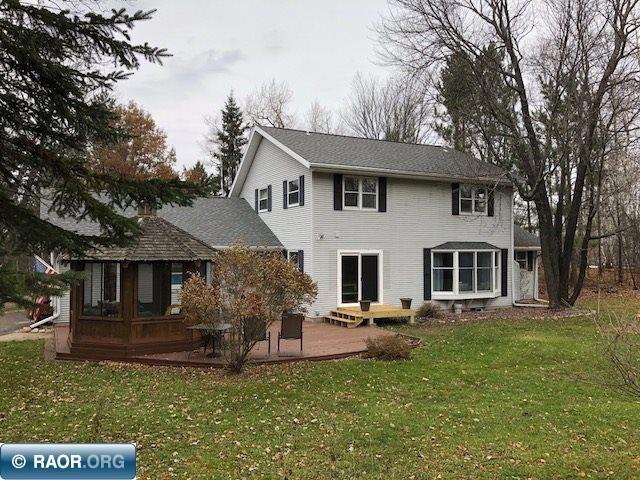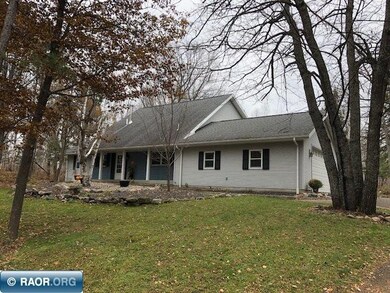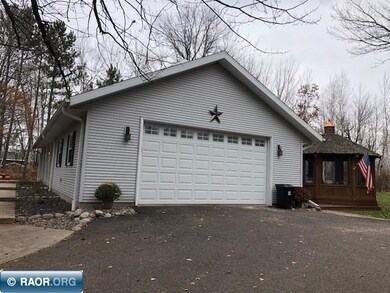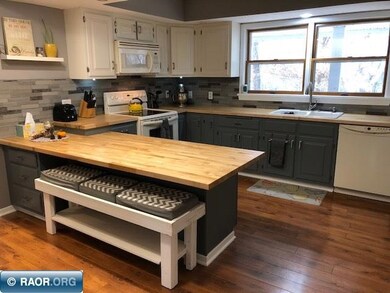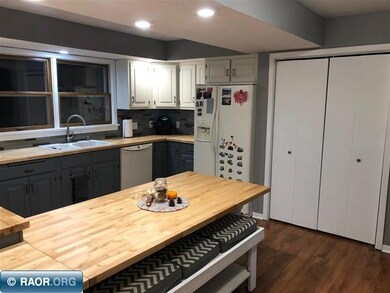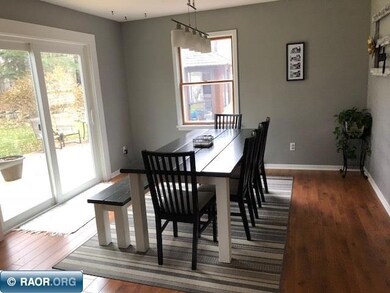
318 Viking Dr Hoyt Lakes, MN 55750
Highlights
- Deck
- Covered patio or porch
- Heating System Uses Gas
- Multiple Fireplaces
- 2 Car Attached Garage
About This Home
As of March 2019Beautiful Country setting on the edge of town with the bonus of city water and septic. Many fresh updates highlighted by a new kitchen, 3 updated baths, 4 bedrooms, spacious lower level rec area with fireplace, den and laundry areas. New convenient entry addition from attached garage makes unloading easy. Huge bay window overlooks large wooded back yard with deck and screened gazebo to enjoy the outdoors...review updates included with disclosures. There's a lot here to like.
Last Agent to Sell the Property
Jerry Pfremmer
Pfremmer Realty License #40239565 Listed on: 10/29/2018
Home Details
Home Type
- Single Family
Est. Annual Taxes
- $3,216
Year Built
- Built in 1979
Lot Details
- 1.03 Acre Lot
Home Design
- Wood Frame Construction
- Shingle Roof
- Asphalt Roof
- Vinyl Construction Material
Interior Spaces
- 3,372 Sq Ft Home
- 2-Story Property
- Multiple Fireplaces
- Gas Log Fireplace
Kitchen
- Electric Range
- <<microwave>>
- Dishwasher
- Disposal
Bedrooms and Bathrooms
- 4 Bedrooms
- 3 Bathrooms
Laundry
- Electric Dryer
- Washer
Basement
- Basement Fills Entire Space Under The House
- Block Basement Construction
Parking
- 2 Car Attached Garage
- Garage Door Opener
Outdoor Features
- Deck
- Covered patio or porch
Utilities
- Window Unit Cooling System
- Heating System Uses Gas
- Gas Available
- Electric Water Heater
Listing and Financial Details
- Assessor Parcel Number 142-0031-00240
Ownership History
Purchase Details
Home Financials for this Owner
Home Financials are based on the most recent Mortgage that was taken out on this home.Purchase Details
Home Financials for this Owner
Home Financials are based on the most recent Mortgage that was taken out on this home.Purchase Details
Home Financials for this Owner
Home Financials are based on the most recent Mortgage that was taken out on this home.Purchase Details
Home Financials for this Owner
Home Financials are based on the most recent Mortgage that was taken out on this home.Purchase Details
Home Financials for this Owner
Home Financials are based on the most recent Mortgage that was taken out on this home.Purchase Details
Purchase Details
Purchase Details
Home Financials for this Owner
Home Financials are based on the most recent Mortgage that was taken out on this home.Similar Homes in Hoyt Lakes, MN
Home Values in the Area
Average Home Value in this Area
Purchase History
| Date | Type | Sale Price | Title Company |
|---|---|---|---|
| Warranty Deed | $449,000 | Northeast Title Company | |
| Warranty Deed | $246,000 | Northeast Title Company | |
| Warranty Deed | $222,000 | Northeast Title Company | |
| Warranty Deed | $183,757 | Northeast Title Company | |
| Limited Warranty Deed | -- | Burnet Title | |
| Limited Warranty Deed | -- | None Available | |
| Trustee Deed | $168,411 | None Available | |
| Warranty Deed | $148,000 | Consolidated Title & Abstrac |
Mortgage History
| Date | Status | Loan Amount | Loan Type |
|---|---|---|---|
| Open | $404,100 | New Conventional | |
| Previous Owner | $211,000 | New Conventional | |
| Previous Owner | $209,000 | New Conventional | |
| Previous Owner | $199,800 | VA | |
| Previous Owner | $23,000 | Adjustable Rate Mortgage/ARM | |
| Previous Owner | $166,016 | Adjustable Rate Mortgage/ARM | |
| Previous Owner | $91,000 | Unknown | |
| Previous Owner | $122,000 | Unknown | |
| Previous Owner | $25,000 | Credit Line Revolving | |
| Previous Owner | $132,000 | Purchase Money Mortgage | |
| Previous Owner | $164,000 | Fannie Mae Freddie Mac | |
| Previous Owner | $132,750 | No Value Available |
Property History
| Date | Event | Price | Change | Sq Ft Price |
|---|---|---|---|---|
| 07/19/2025 07/19/25 | Price Changed | $460,000 | -2.1% | $140 / Sq Ft |
| 06/12/2025 06/12/25 | Price Changed | $470,000 | -3.1% | $143 / Sq Ft |
| 04/11/2025 04/11/25 | Price Changed | $485,000 | -3.0% | $147 / Sq Ft |
| 02/28/2025 02/28/25 | For Sale | $500,000 | +103.3% | $152 / Sq Ft |
| 03/01/2019 03/01/19 | Sold | $246,000 | -1.2% | $73 / Sq Ft |
| 11/09/2018 11/09/18 | Pending | -- | -- | -- |
| 10/29/2018 10/29/18 | For Sale | $249,000 | +12.2% | $74 / Sq Ft |
| 03/27/2018 03/27/18 | Sold | $222,000 | +6.7% | $66 / Sq Ft |
| 02/01/2018 02/01/18 | Pending | -- | -- | -- |
| 03/13/2015 03/13/15 | Sold | $208,000 | -- | $66 / Sq Ft |
| 01/29/2015 01/29/15 | Pending | -- | -- | -- |
Tax History Compared to Growth
Tax History
| Year | Tax Paid | Tax Assessment Tax Assessment Total Assessment is a certain percentage of the fair market value that is determined by local assessors to be the total taxable value of land and additions on the property. | Land | Improvement |
|---|---|---|---|---|
| 2023 | $5,118 | $288,400 | $35,400 | $253,000 |
| 2022 | $4,024 | $242,500 | $35,100 | $207,400 |
| 2021 | $3,760 | $223,300 | $27,100 | $196,200 |
| 2020 | $3,430 | $223,300 | $27,100 | $196,200 |
| 2019 | $3,306 | $204,500 | $27,100 | $177,400 |
| 2018 | $3,216 | $204,500 | $27,100 | $177,400 |
| 2017 | $3,018 | $204,500 | $27,100 | $177,400 |
| 2016 | $2,956 | $194,700 | $27,200 | $167,500 |
| 2015 | $2,892 | $165,100 | $24,200 | $140,900 |
| 2014 | $2,892 | $165,100 | $24,200 | $140,900 |
Agents Affiliated with this Home
-
R
Seller's Agent in 2025
Riley Lind
eXp Realty, LLC- MN
-
J
Seller's Agent in 2019
Jerry Pfremmer
Pfremmer Realty
-
Brenda Skelton

Buyer's Agent in 2019
Brenda Skelton
Ahrens Thompson Realty, Inc
(218) 290-2208
246 Total Sales
-
Rachel Lacount

Seller's Agent in 2015
Rachel Lacount
Northwoods Land Office
(218) 780-0355
264 Total Sales
Map
Source: Range Association of REALTORS®
MLS Number: 135998
APN: 142003100240
