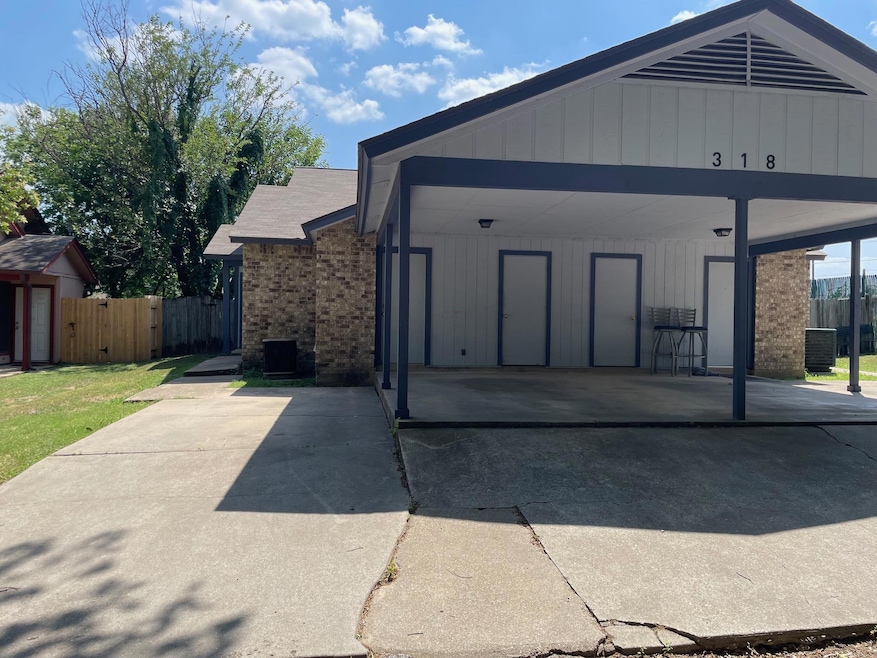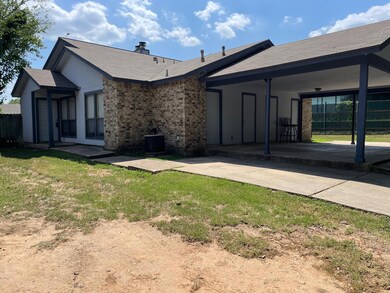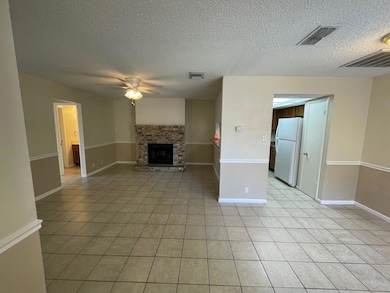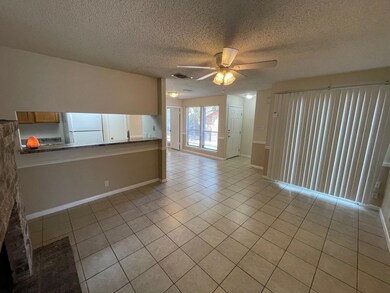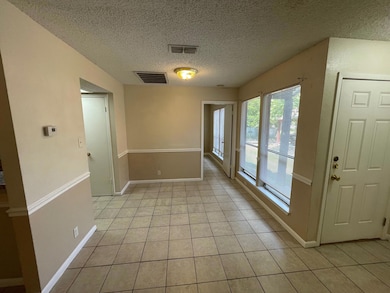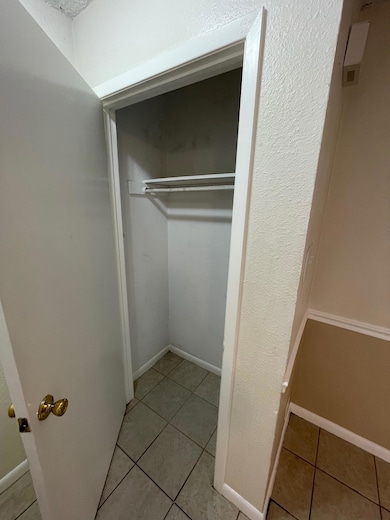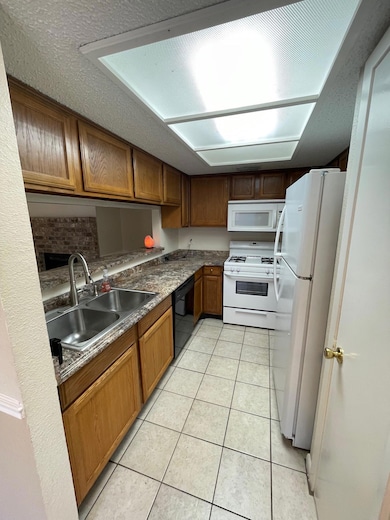318 W William Cannon Dr Unit A Austin, TX 78745
Sweetbriar NeighborhoodHighlights
- Two Primary Bedrooms
- Private Yard
- Bar
- 0.2 Acre Lot
- In-Law or Guest Suite
- Breakfast Bar
About This Home
Duplex with 2 full beds and 2 full baths. Excellent payout with bedrooms on opposite sides of the unit. Large living area with fireplace, dining area and kitchen with bar top. Comes with two parking spaces, one covered. Ceiling fans. Great location with easy access to I-35 and S congress. Close to parks, shopping, restaurants and more!
Listing Agent
Atlas Realty Brokerage Phone: (512) 280-9057 License #0483174 Listed on: 05/26/2025
Property Details
Home Type
- Multi-Family
Est. Annual Taxes
- $9,826
Year Built
- Built in 1983
Lot Details
- 8,599 Sq Ft Lot
- South Facing Home
- Private Yard
Home Design
- Duplex
- Slab Foundation
Interior Spaces
- 1,874 Sq Ft Home
- 1-Story Property
- Bar
- Ceiling Fan
- Tile Flooring
- Fire and Smoke Detector
Kitchen
- Breakfast Bar
- Gas Range
- <<microwave>>
- Dishwasher
Bedrooms and Bathrooms
- 2 Main Level Bedrooms
- Double Master Bedroom
- In-Law or Guest Suite
- 2 Full Bathrooms
Parking
- 2 Parking Spaces
- Attached Carport
Schools
- Pleasant Hill Elementary School
- Bedichek Middle School
- Crockett High School
Utilities
- Central Air
- Natural Gas Connected
- Phone Available
Additional Features
- No Interior Steps
- Patio
Listing and Financial Details
- Security Deposit $1,395
- Tenant pays for all utilities, grounds care, pest control
- The owner pays for exterior maintenance, HVAC maintenance, insurance, repairs, roof maintenance, taxes
- 12 Month Lease Term
- $50 Application Fee
- Assessor Parcel Number 04191101250000
- Tax Block G
Community Details
Overview
- Buckingham Ridge Sec 04 Subdivision
Pet Policy
- Pet Deposit $300
- Dogs Allowed
Map
Source: Unlock MLS (Austin Board of REALTORS®)
MLS Number: 9934617
APN: 332383
- 312 W William Cannon Dr
- 317 W William Cannon Dr Unit A & B
- 317 W William Cannon Dr Unit A and B
- 6809 Lunar Dr
- 7000 Shadywood Dr
- 6705 Skynook Dr
- 6519 Pevensey Dr
- 6308 Shadow Bend
- 6803 Moonmont Dr
- 6300 Merriwood Dr
- 512 Eberhart Ln Unit 1906
- 512 Eberhart Ln Unit 1207
- 512 Eberhart Ln Unit 303
- 7003 Castlekeep Way
- 7002 Teaberry Dr
- 708 Huntingdon Place Unit 2
- 6209 Waycross Dr
- 6410 Middleham Place
- 101 Clearday Dr Unit 106
- 6309 Middleham Place
- 6807 Greycloud Dr
- 6509 Sunstrip Dr
- 6716 Skynook Dr
- 6400 S Meadows Blvd
- 402 Mulberry Dr
- 505 Eberhart Ln Unit A
- 117 W William Cannon Dr
- 6910 S 1st St Unit B
- 739 W William Cannon Dr
- 6801 Star Dr Unit B
- 512 Eberhart Ln Unit 1906
- 512 Eberhart Ln Unit 1207
- 512 Eberhart Ln Unit 401
- 744 W William Cannon Dr
- 711 Eberhart Ln Unit 204
- 711 Eberhart Ln Unit 105
- 711 Eberhart Ln Unit 106
- 705 Huntingdon Place
- 6311 S First St
- 301 Craigmont Dr
