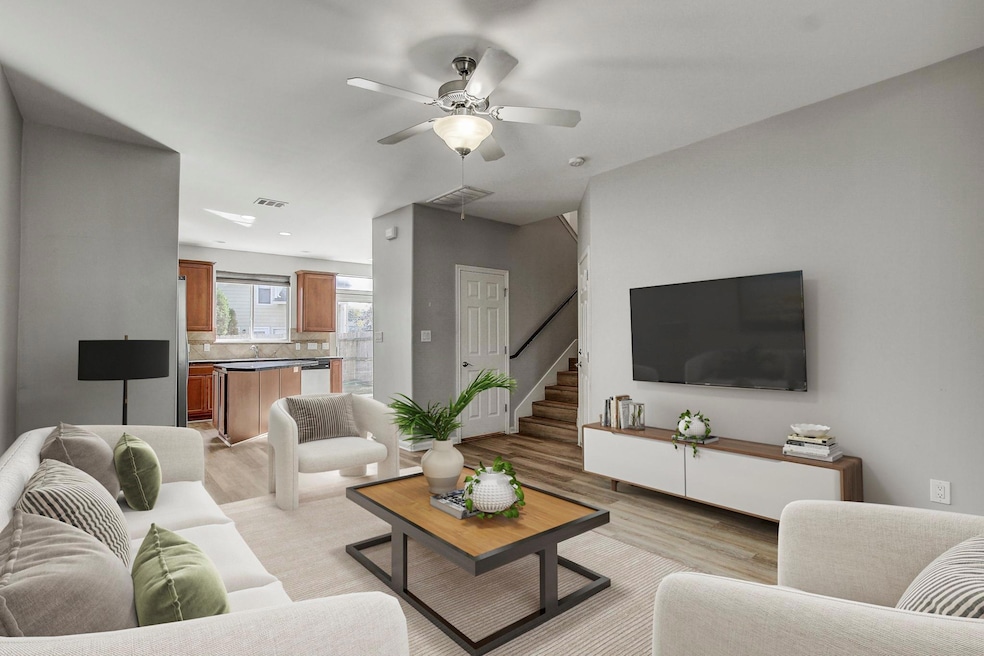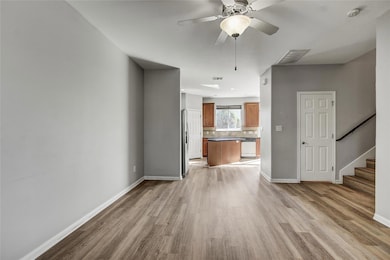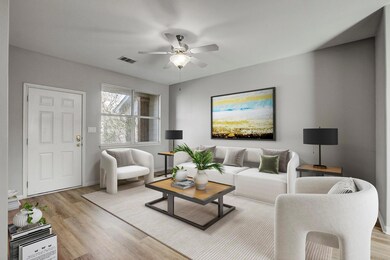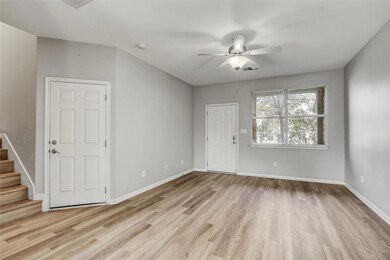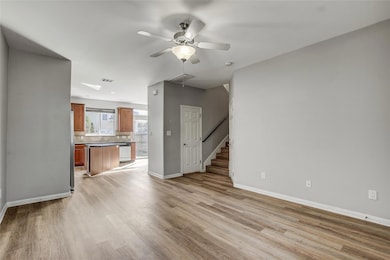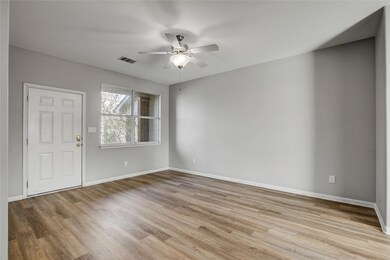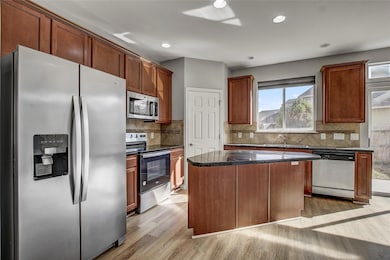512 Eberhart Ln Unit 1207 Austin, TX 78745
Sweetbriar NeighborhoodHighlights
- Popular Property
- Rear Porch
- 1 Car Garage
- In Ground Pool
- Central Heating and Cooling System
- Dogs and Cats Allowed
About This Home
Welcome to the modern elegance of 512 Eberhart Ln Apt 1207, a stunning condo nestled in the vibrant Sweetbriar neighborhood of Austin. Step inside to view one of the only 3 bedroom condos in the community, where you'll find two and a half beautifully appointed bathrooms designed for both functionality and style. Each space is crafted with brand new LVP flooring throughout, no carpet at all, providing a serene and sophisticated atmosphere. The open-concept layout seamlessly connects the spaces, allowing for effortless flow and versatility in living arrangements. You will enjoy a private fenced in yard that backs to a peaceful courtyard. The community offers a range of recreational opportunities including two community pools, and its location provides easy access to local dining, shopping, and entertainment options, and the ability to get downtown without having to get on the highway. Convenient public transportation down both Congress and South 1st. Nearby restaurants and cafes offer delightful culinary experiences, while shopping centers provide everything you need just moments away. AC unit replaced in February 2025.
Listing Agent
Spyglass Realty Brokerage Phone: (737) 259-7971 License #0788471 Listed on: 07/04/2025

Condo Details
Home Type
- Condominium
Est. Annual Taxes
- $5,878
Year Built
- Built in 2009
Lot Details
- East Facing Home
- Back Yard Fenced
Parking
- 1 Car Garage
Home Design
- Slab Foundation
- Shingle Roof
Interior Spaces
- 1,395 Sq Ft Home
- 2-Story Property
- Vinyl Flooring
Kitchen
- Built-In Electric Oven
- Built-In Electric Range
- Dishwasher
- Disposal
Bedrooms and Bathrooms
- 3 Bedrooms
Outdoor Features
- In Ground Pool
- Rear Porch
Schools
- Allison Elementary School
- Bailey Middle School
- Akins High School
Utilities
- Central Heating and Cooling System
Listing and Financial Details
- Security Deposit $4,000
- Tenant pays for all utilities
- The owner pays for association fees
- 12 Month Lease Term
- $40 Application Fee
- Assessor Parcel Number 04171014560000
- Tax Block 12
Community Details
Overview
- Property has a Home Owners Association
- 120 Units
- Sweetbriar Garden Homes Condom Subdivision
Amenities
- Common Area
Recreation
- Community Pool
Pet Policy
- Pet Deposit $250
- Dogs and Cats Allowed
- Breed Restrictions
- Medium pets allowed
Map
Source: Unlock MLS (Austin Board of REALTORS®)
MLS Number: 6892666
APN: 820581
- 512 Eberhart Ln Unit 1906
- 512 Eberhart Ln Unit 2003
- 512 Eberhart Ln Unit 303
- 6308 Shadow Bend
- 410 Blueberry Hill
- 6004 Blythewood Dr
- 6300 Merriwood Dr
- 6309 Middleham Place
- 5907 Glenhollow Path
- 6519 Pevensey Dr
- 805 Eberhart Ln
- 6410 Middleham Place
- 6007 Leisure Run Rd
- 6209 Waycross Dr
- 6003 Merriwood Dr
- 809 Eberhart Ln
- 6401 Cooper Ln
- 5803 Glenhollow Path
- 5808 Cedardale Dr
- 803 Easy Day Cove
- 512 Eberhart Ln Unit 1906
- 512 Eberhart Ln Unit 401
- 512 Eberhart Ln Unit 2003
- 6311 S First St
- 6400 S Meadows Blvd
- 505 Eberhart Ln Unit A
- 711 Eberhart Ln Unit 204
- 711 Eberhart Ln Unit 105
- 711 Eberhart Ln Unit 106
- 6020 S 1st St
- 403 Flournoy Dr
- 6112 Glen Meadow Dr
- 6509 Sunstrip Dr
- 5806 Glenhollow Path
- 811 Sirocco Dr Unit B
- 301 Craigmont Dr
- 5803 Blythewood Dr
- 5804 Cedardale Dr
- 318 W William Cannon Dr Unit A
- 818 Sirocco Dr Unit B
