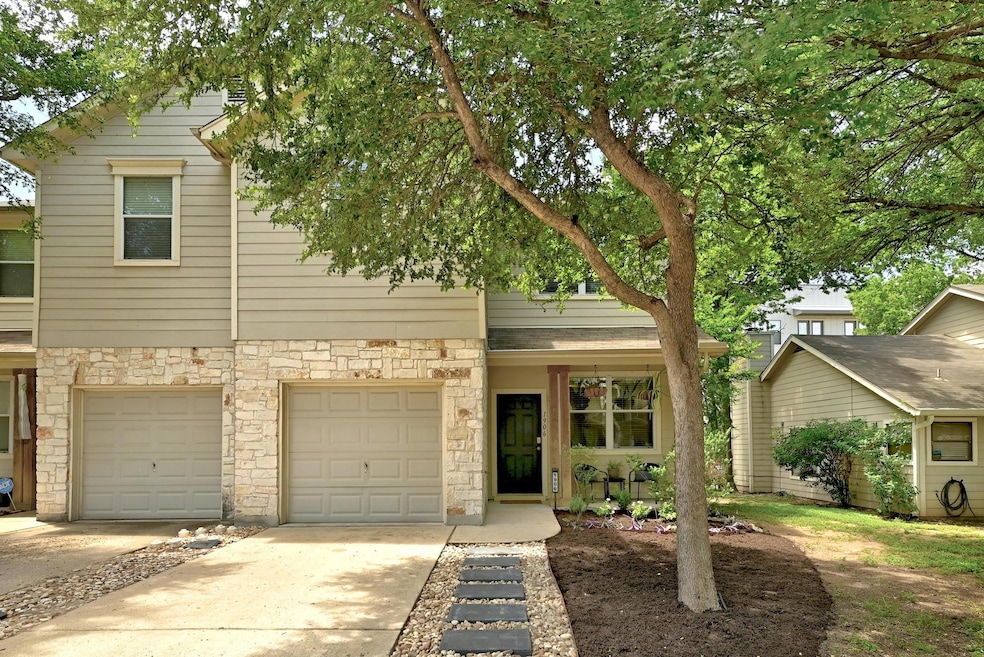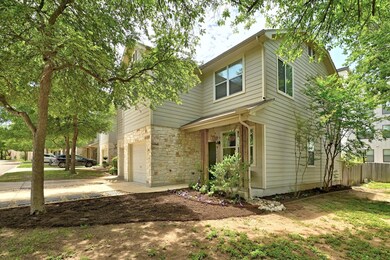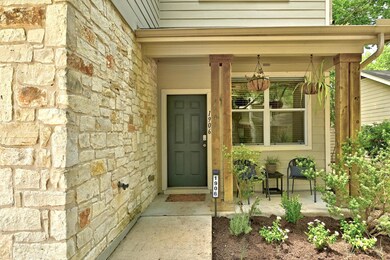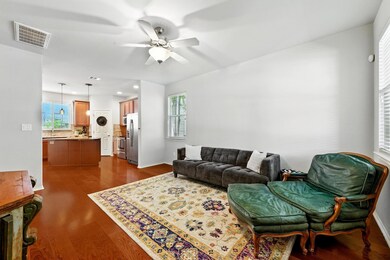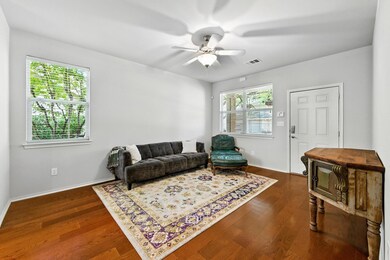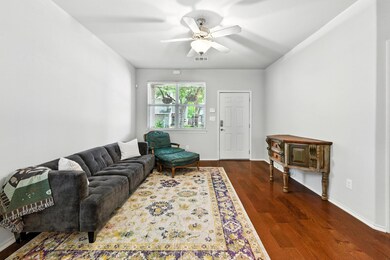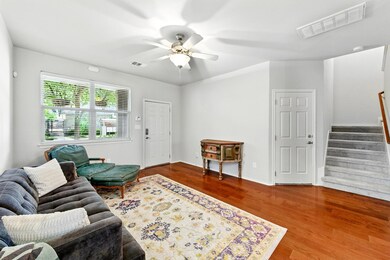512 Eberhart Ln Unit 1906 Austin, TX 78745
Sweetbriar NeighborhoodHighlights
- Open Floorplan
- Deck
- Wood Flooring
- Clubhouse
- Vaulted Ceiling
- Loft
About This Home
Well maintained 2-bedroom, 2.5-bathroom located in the gated Sweetbriar Condominiums community in South Austin. Home offers a thoughtful layout with two living areas, generously sized bedrooms, and abundant natural light throughout. The downstairs features engineered wood flooring, while the upstairs has brand-new carpet and fresh interior paint as of June 2025. Enjoy your own private 600 sq ft backyard with a custom wood deck and cedar pergola—ideal for entertaining. Community amenities include a pool, hot tub, and clubhouse.
Prime location just minutes to SoCo, Downtown Austin, and major thoroughfares.
Listing Agent
Keller Williams Realty Brokerage Phone: (512) 346-3550 License #0505130 Listed on: 07/11/2025

Condo Details
Home Type
- Condominium
Est. Annual Taxes
- $6,723
Year Built
- Built in 2009
Lot Details
- East Facing Home
- Private Yard
Parking
- 2 Car Attached Garage
- Front Facing Garage
- Multiple Garage Doors
Home Design
- Slab Foundation
- HardiePlank Type
- Stone Veneer
Interior Spaces
- 1,395 Sq Ft Home
- 2-Story Property
- Open Floorplan
- Vaulted Ceiling
- Ceiling Fan
- Recessed Lighting
- Living Room
- Dining Room
- Home Office
- Loft
Kitchen
- Open to Family Room
- Microwave
- Dishwasher
- Kitchen Island
- Tile Countertops
Flooring
- Wood
- Carpet
- Tile
Bedrooms and Bathrooms
- 2 Bedrooms
Laundry
- Laundry Room
- Dryer
- Washer
Home Security
Outdoor Features
- Deck
- Pergola
- Porch
Schools
- Pleasant Hill Elementary School
- Bedichek Middle School
- Crockett High School
Listing and Financial Details
- Security Deposit $2,200
- Tenant pays for all utilities
- The owner pays for association fees
- 12 Month Lease Term
- $85 Application Fee
- Assessor Parcel Number 04171014910000
- Tax Block 19
Community Details
Overview
- Property has a Home Owners Association
- 94 Units
- Sweetbriar Garden Homes Condom Subdivision
Amenities
- Clubhouse
Recreation
- Community Pool
Pet Policy
- Pets allowed on a case-by-case basis
- Pet Deposit $500
Security
- Carbon Monoxide Detectors
- Fire and Smoke Detector
Map
Source: Unlock MLS (Austin Board of REALTORS®)
MLS Number: 8404952
APN: 820616
- 512 Eberhart Ln Unit 1207
- 512 Eberhart Ln Unit 2003
- 512 Eberhart Ln Unit 303
- 6308 Shadow Bend
- 410 Blueberry Hill
- 6004 Blythewood Dr
- 6300 Merriwood Dr
- 6309 Middleham Place
- 5907 Glenhollow Path
- 6519 Pevensey Dr
- 805 Eberhart Ln
- 6410 Middleham Place
- 6007 Leisure Run Rd
- 6209 Waycross Dr
- 6003 Merriwood Dr
- 809 Eberhart Ln
- 6401 Cooper Ln
- 5803 Glenhollow Path
- 5808 Cedardale Dr
- 803 Easy Day Cove
- 512 Eberhart Ln Unit 1207
- 512 Eberhart Ln Unit 401
- 512 Eberhart Ln Unit 2003
- 6311 S First St
- 6400 S Meadows Blvd
- 505 Eberhart Ln Unit A
- 711 Eberhart Ln Unit 204
- 711 Eberhart Ln Unit 105
- 711 Eberhart Ln Unit 106
- 6020 S 1st St
- 403 Flournoy Dr
- 6112 Glen Meadow Dr
- 6509 Sunstrip Dr
- 5806 Glenhollow Path
- 811 Sirocco Dr Unit B
- 301 Craigmont Dr
- 5803 Blythewood Dr
- 5804 Cedardale Dr
- 318 W William Cannon Dr Unit A
- 818 Sirocco Dr Unit B
