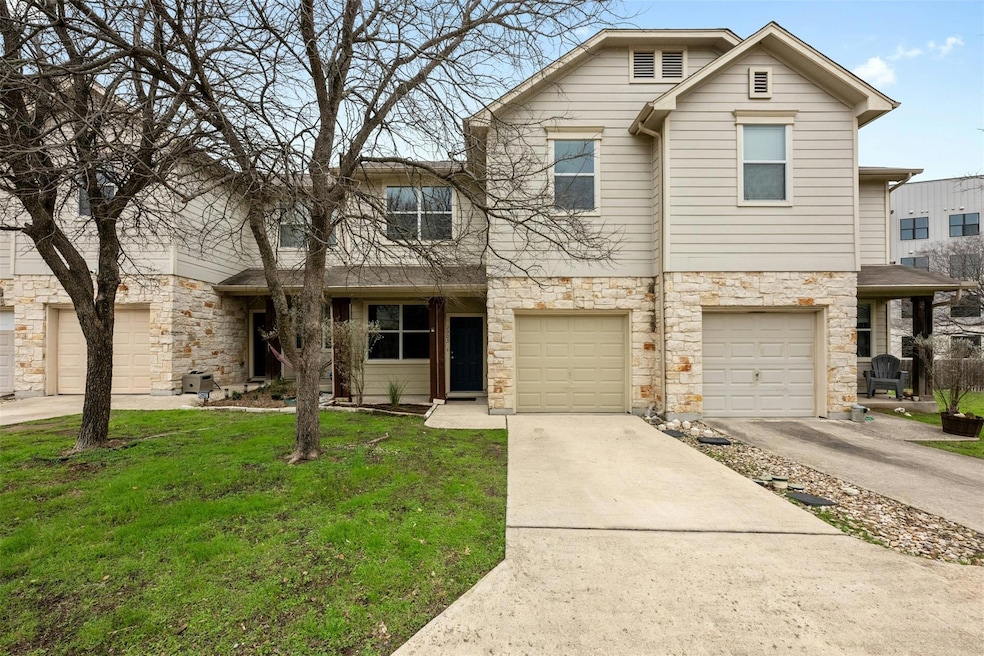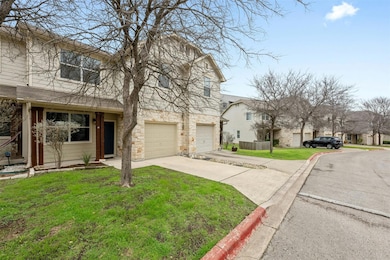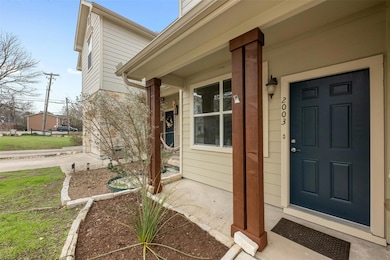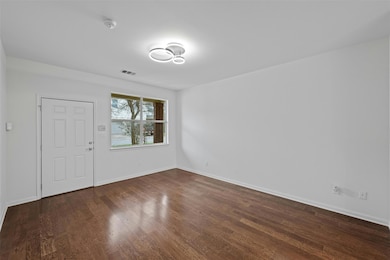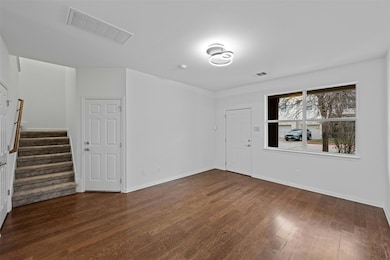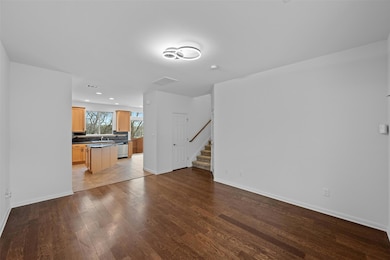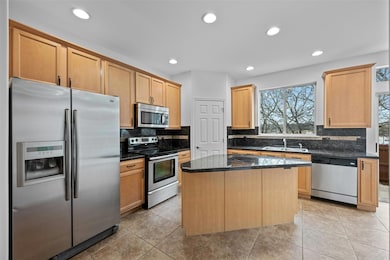512 Eberhart Ln Unit 2003 Austin, TX 78745
Sweetbriar NeighborhoodHighlights
- Spa
- Wooded Lot
- Loft
- Clubhouse
- Wood Flooring
- Granite Countertops
About This Home
Located just 6 miles outside of downtown Austin, this unit features 2 bedrooms, 2-1/2 bathrooms with a loft/flex space on the 2nd level. Stainless steel appliances and granite countertops in kitchen. Wood floors on first level, carpet on 2nd level. Crisp and clean unit available for lease starting now! Refrigerator provided by landlord. Pets welcome-call agent for more details! Community features a swimming pool! It's a must see!
Listing Agent
Brodsky Properties Brokerage Phone: (512) 585-9550 License #0613240 Listed on: 04/24/2025
Condo Details
Home Type
- Condominium
Est. Annual Taxes
- $6,695
Year Built
- Built in 2010
Lot Details
- Southeast Facing Home
- Private Entrance
- Gated Home
- Privacy Fence
- Wood Fence
- Landscaped
- Wooded Lot
- Dense Growth Of Small Trees
- Back Yard Fenced and Front Yard
Parking
- 1 Car Attached Garage
- Inside Entrance
- Parking Accessed On Kitchen Level
- Front Facing Garage
- Single Garage Door
- Garage Door Opener
Home Design
- Slab Foundation
- Composition Roof
- HardiePlank Type
- Stone Veneer
Interior Spaces
- 1,372 Sq Ft Home
- 2-Story Property
- Ceiling Fan
- Recessed Lighting
- Window Treatments
- Multiple Living Areas
- Living Room
- Loft
- Prewired Security
Kitchen
- Breakfast Area or Nook
- Eat-In Kitchen
- Free-Standing Electric Oven
- Self-Cleaning Oven
- Free-Standing Range
- Microwave
- Dishwasher
- Stainless Steel Appliances
- Kitchen Island
- Granite Countertops
- Disposal
Flooring
- Wood
- Carpet
- Tile
Bedrooms and Bathrooms
- 2 Bedrooms
- Walk-In Closet
- Walk-in Shower
Outdoor Features
- Spa
- Patio
- Exterior Lighting
- Rain Gutters
- Front Porch
Schools
- Pleasant Hill Elementary School
- Bedichek Middle School
- Crockett High School
Utilities
- Central Heating and Cooling System
- Vented Exhaust Fan
- Above Ground Utilities
- Cable TV Available
Listing and Financial Details
- Security Deposit $2,000
- Tenant pays for all utilities, cable TV, electricity, internet, sewer, water
- The owner pays for association fees, taxes
- 12 Month Lease Term
- $100 Application Fee
- Assessor Parcel Number 04171014940000
- Tax Block 20
Community Details
Overview
- Property has a Home Owners Association
- 28 Units
- Sweetbriar Garden Homes Condos Subdivision
Amenities
- Common Area
- Clubhouse
- Community Kitchen
Recreation
- Community Pool
Pet Policy
- Limit on the number of pets
- Pet Deposit $500
- Dogs and Cats Allowed
- Medium pets allowed
Security
- Fire and Smoke Detector
Map
Source: Unlock MLS (Austin Board of REALTORS®)
MLS Number: 3024857
APN: 820619
- 512 Eberhart Ln Unit 1906
- 512 Eberhart Ln Unit 1207
- 512 Eberhart Ln Unit 303
- 6308 Shadow Bend
- 410 Blueberry Hill
- 6004 Blythewood Dr
- 6300 Merriwood Dr
- 6309 Middleham Place
- 5907 Glenhollow Path
- 6519 Pevensey Dr
- 805 Eberhart Ln
- 6410 Middleham Place
- 6007 Leisure Run Rd
- 6209 Waycross Dr
- 6003 Merriwood Dr
- 809 Eberhart Ln
- 6401 Cooper Ln
- 5803 Glenhollow Path
- 5808 Cedardale Dr
- 803 Easy Day Cove
- 512 Eberhart Ln Unit 1906
- 512 Eberhart Ln Unit 1207
- 512 Eberhart Ln Unit 401
- 6311 S First St
- 6400 S Meadows Blvd
- 505 Eberhart Ln Unit A
- 711 Eberhart Ln Unit 204
- 711 Eberhart Ln Unit 105
- 711 Eberhart Ln Unit 106
- 6020 S 1st St
- 403 Flournoy Dr
- 6112 Glen Meadow Dr
- 6509 Sunstrip Dr
- 5806 Glenhollow Path
- 811 Sirocco Dr Unit B
- 301 Craigmont Dr
- 5803 Blythewood Dr
- 5804 Cedardale Dr
- 318 W William Cannon Dr Unit A
- 818 Sirocco Dr Unit B
