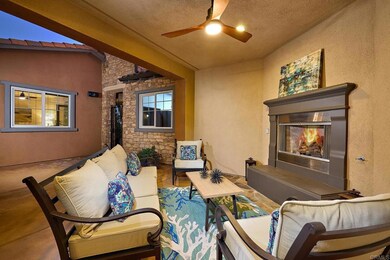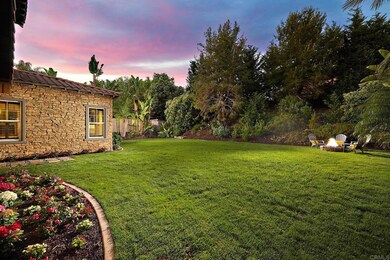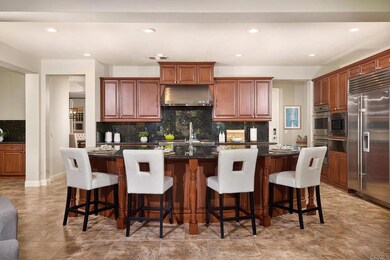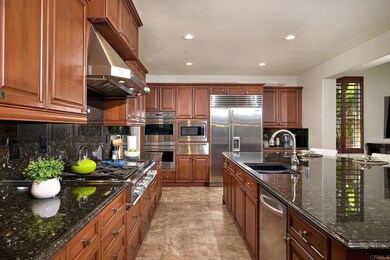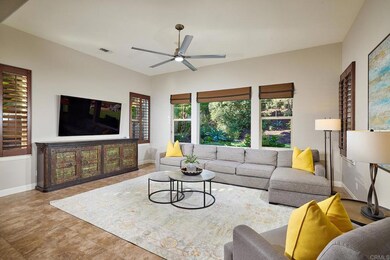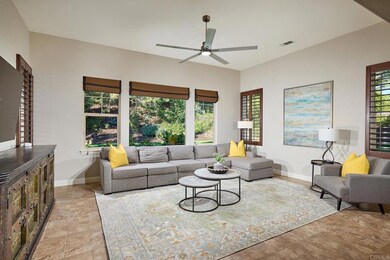
3180 Sitio Sendero Carlsbad, CA 92009
La Costa NeighborhoodHighlights
- Primary Bedroom Suite
- Gated Community
- Main Floor Bedroom
- La Costa Meadows Elementary Rated A
- Deck
- Loft
About This Home
As of December 2024Discover luxury living in this stunning 5-bedroom, 5.5-bath estate home, nestled in the exclusive gated community of La Costa Ridge. From the moment you arrive, the grandeur of the front yard's rich canary palm and flagstone steps set the tone for this finely built home crafted by one of SoCal's Premier Homebuilders, Shea Homes.
Last Agent to Sell the Property
Pacific Sotheby's Int'l Realty Brokerage Email: sandyc4re@gmail.com License #00679984 Listed on: 10/04/2024

Last Buyer's Agent
Robert Luecke
License #01881220
Home Details
Home Type
- Single Family
Est. Annual Taxes
- $20,434
Year Built
- Built in 2007
Lot Details
- 0.34 Acre Lot
- Cul-De-Sac
- Landscaped
- Sprinkler System
- Private Yard
- Lawn
- Back Yard
- Property is zoned R-1:SINGLE FAM-RES
HOA Fees
- $319 Monthly HOA Fees
Parking
- 4 Car Direct Access Garage
- Parking Available
- Front Facing Garage
- Side Facing Garage
- Two Garage Doors
- Garage Door Opener
- Driveway
Property Views
- Neighborhood
- Courtyard
Home Design
- Tile Roof
Interior Spaces
- 4,792 Sq Ft Home
- 2-Story Property
- Gas Fireplace
- Entryway
- Family Room Off Kitchen
- Living Room with Fireplace
- Home Office
- Loft
- Bonus Room
- Laundry Room
Kitchen
- Open to Family Room
- Butlers Pantry
- Double Oven
- Gas Oven or Range
- Six Burner Stove
- Gas Range
- Range Hood
- Warming Drawer
- Microwave
- Freezer
- Ice Maker
- Dishwasher
- Kitchen Island
- Granite Countertops
- Pots and Pans Drawers
- Utility Sink
- Disposal
Bedrooms and Bathrooms
- 5 Bedrooms | 1 Main Level Bedroom
- Primary Bedroom Suite
- Walk-In Closet
- Granite Bathroom Countertops
- Makeup or Vanity Space
- Dual Sinks
- Dual Vanity Sinks in Primary Bathroom
- Soaking Tub
- Separate Shower
- Closet In Bathroom
Home Security
- Carbon Monoxide Detectors
- Fire and Smoke Detector
Outdoor Features
- Deck
- Enclosed patio or porch
- Exterior Lighting
- Rain Gutters
Location
- Suburban Location
Utilities
- Forced Air Zoned Heating and Cooling System
- Heating System Uses Natural Gas
- Vented Exhaust Fan
Listing and Financial Details
- Tax Tract Number 15098
- Assessor Parcel Number 2237261900
- $2,118 per year additional tax assessments
Community Details
Overview
- La Costa Ridge Association, Phone Number (760) 481-7443
- Maintained Community
Security
- Gated Community
Ownership History
Purchase Details
Home Financials for this Owner
Home Financials are based on the most recent Mortgage that was taken out on this home.Purchase Details
Home Financials for this Owner
Home Financials are based on the most recent Mortgage that was taken out on this home.Purchase Details
Home Financials for this Owner
Home Financials are based on the most recent Mortgage that was taken out on this home.Similar Homes in Carlsbad, CA
Home Values in the Area
Average Home Value in this Area
Purchase History
| Date | Type | Sale Price | Title Company |
|---|---|---|---|
| Grant Deed | $2,536,500 | First American Title | |
| Interfamily Deed Transfer | -- | None Available | |
| Grant Deed | $1,265,000 | Chicago Title Co |
Mortgage History
| Date | Status | Loan Amount | Loan Type |
|---|---|---|---|
| Open | $2,029,096 | New Conventional | |
| Previous Owner | $994,000 | New Conventional | |
| Previous Owner | $974,800 | New Conventional | |
| Previous Owner | $68,608 | Credit Line Revolving | |
| Previous Owner | $975,000 | Purchase Money Mortgage |
Property History
| Date | Event | Price | Change | Sq Ft Price |
|---|---|---|---|---|
| 12/16/2024 12/16/24 | Sold | $2,550,000 | -5.4% | $532 / Sq Ft |
| 11/13/2024 11/13/24 | Pending | -- | -- | -- |
| 11/01/2024 11/01/24 | Price Changed | $2,695,000 | -3.7% | $562 / Sq Ft |
| 10/31/2024 10/31/24 | For Sale | $2,798,800 | 0.0% | $584 / Sq Ft |
| 10/22/2024 10/22/24 | Pending | -- | -- | -- |
| 10/04/2024 10/04/24 | For Sale | $2,798,800 | -- | $584 / Sq Ft |
Tax History Compared to Growth
Tax History
| Year | Tax Paid | Tax Assessment Tax Assessment Total Assessment is a certain percentage of the fair market value that is determined by local assessors to be the total taxable value of land and additions on the property. | Land | Improvement |
|---|---|---|---|---|
| 2024 | $20,434 | $1,661,034 | $689,585 | $971,449 |
| 2023 | $20,029 | $1,628,465 | $676,064 | $952,401 |
| 2022 | $19,689 | $1,596,535 | $662,808 | $933,727 |
| 2021 | $19,351 | $1,565,231 | $649,812 | $915,419 |
| 2020 | $19,186 | $1,549,182 | $643,149 | $906,033 |
| 2019 | $19,107 | $1,518,807 | $630,539 | $888,268 |
| 2018 | $18,765 | $1,489,027 | $618,176 | $870,851 |
| 2017 | $18,447 | $1,459,831 | $606,055 | $853,776 |
| 2016 | $18,176 | $1,431,208 | $594,172 | $837,036 |
| 2015 | $17,916 | $1,409,710 | $585,247 | $824,463 |
| 2014 | $17,526 | $1,382,096 | $573,783 | $808,313 |
Agents Affiliated with this Home
-
Sandra Copeland

Seller's Agent in 2024
Sandra Copeland
Pacific Sotheby's Int'l Realty
(760) 716-6110
34 in this area
60 Total Sales
-
R
Buyer's Agent in 2024
Robert Luecke
Map
Source: California Regional Multiple Listing Service (CRMLS)
MLS Number: NDP2408928
APN: 223-726-19
- 6981 Corte Langosta
- 6937 Corte Langosta
- 6804 Urubu St Unit 2
- 6829 Corintia St
- 6823 Corintia St
- 2916 Luciernaga St Unit A
- 2874 Luciernaga St
- 7000 Ballena Way
- 2700 Argonauta St
- 2819 Unicornio St
- 2732 Luciernaga St
- 6709 Cantil St
- 7173 Obelisco Cir
- Lot # 258 Luciernaga St Unit 258
- 7117 Obelisco Cir
- 7133 Obelisco Cir
- 2640 Luciernaga St Unit 1
- 6584 Corte la Paz
- 6802 Xana Way
- 6848 Xana Way

