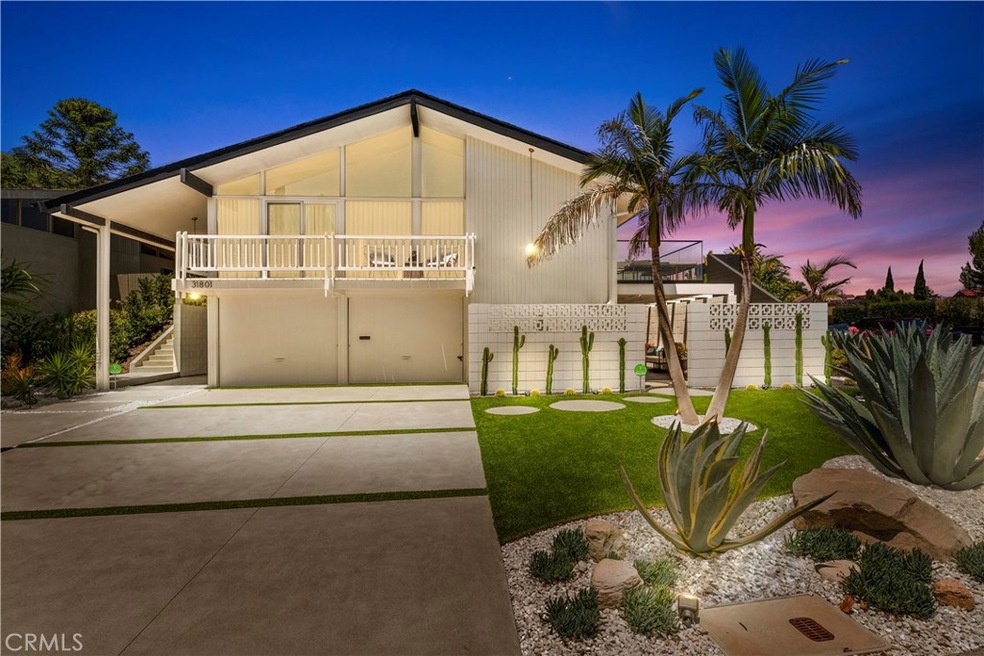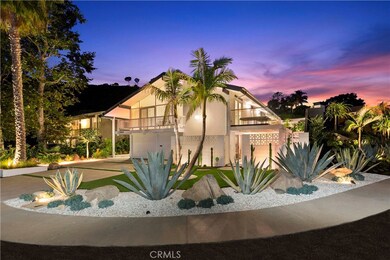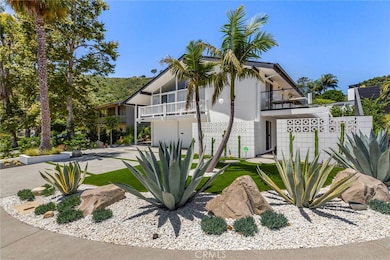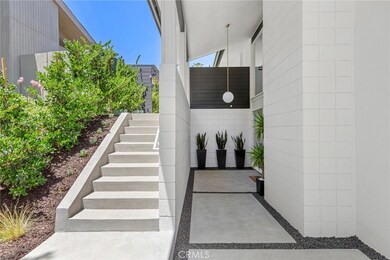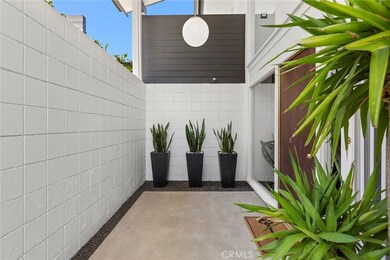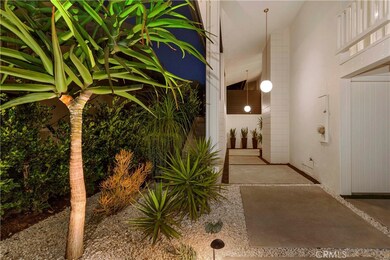
31801 Isle Royal Dr Laguna Niguel, CA 92677
Estimated Value: $2,279,000 - $2,603,000
Highlights
- Heated Spa
- Primary Bedroom Suite
- Open Floorplan
- Moulton Elementary Rated A
- View of Trees or Woods
- Midcentury Modern Architecture
About This Home
As of September 2020This house is a page turner.It turns heads & makes people want to swiftly turn the pages into the next chapters of their lives.Why?Well,that's an easy one.For starters,Architect George Bissell Jr. created distinctive designs & architectural elements that will make you swoon & drool.This modernist-style neighborhood is approx a mile from the beach,tucked away in a canyon,& surrounded by everything that you need and want… but we’re getting sidetracked!The house is swanky,vintage,& mid-century modern w/so many architectural features you are bound to be 100% inspired.Built in 1965,& previously purchased from the original owners, this gem has been meticulously restored & modernly upgraded w/the highest quality & attention to detail — combining form & function for today's living.Bright, open,& airy floor plan w/a floating fireplace ledge,concrete & metal stairways,high vaulted ceilings,square cinder block walls,dual masters (on each level),designer lighting,& walls of glass from every room that connect every interior space to the beautiful views of nature & the warm,radiant sunshine.Now let's get down to the brass tacks.Pretty much everything that you can think of has been done,& not limited to:HVAC,insulation, pex repipe,landscaping,fencing,electrical panel--Enjoy the Palm Springs vibe w/coastal OC weather & amenities.If life is giving you lemons,it's time to mix 'em up in your drink, & sit back and be captivated by your surroundings. Next Chapter
Last Agent to Sell the Property
Better Living SoCal License #01773280 Listed on: 08/07/2020
Last Buyer's Agent
Maxine David
Douglas Elliman License #02021311

Home Details
Home Type
- Single Family
Est. Annual Taxes
- $16,352
Year Built
- Built in 1965
Lot Details
- 8,000 Sq Ft Lot
- Desert faces the front and back of the property
- Wood Fence
- Block Wall Fence
- Corner Lot
- Gentle Sloping Lot
- Private Yard
- Lawn
- Front Yard
Parking
- 2 Car Attached Garage
- 4 Open Parking Spaces
- Parking Available
- Driveway
Property Views
- Woods
- Hills
- Neighborhood
Home Design
- Midcentury Modern Architecture
- Modern Architecture
- Turnkey
- Slab Foundation
- Interior Block Wall
- Shingle Roof
- Wood Siding
Interior Spaces
- 2,216 Sq Ft Home
- 2-Story Property
- Open Floorplan
- Built-In Features
- Cathedral Ceiling
- Recessed Lighting
- Track Lighting
- Formal Entry
- Family Room Off Kitchen
- Living Room with Fireplace
- Living Room with Attached Deck
- Living Room Balcony
- Dining Room
- Storage
- Laundry Room
Kitchen
- Open to Family Room
- Eat-In Kitchen
- Convection Oven
- Six Burner Stove
- Gas Cooktop
- Range Hood
- Microwave
- Ice Maker
- Dishwasher
- Kitchen Island
- Stone Countertops
- Disposal
Flooring
- Wood
- Stone
Bedrooms and Bathrooms
- 4 Bedrooms | 1 Primary Bedroom on Main
- Primary Bedroom Suite
- Double Master Bedroom
- Remodeled Bathroom
- 3 Full Bathrooms
- Stone Bathroom Countertops
- Tile Bathroom Countertop
- Makeup or Vanity Space
- Walk-in Shower
- Exhaust Fan In Bathroom
Outdoor Features
- Heated Spa
- Wood patio
- Exterior Lighting
- Wrap Around Porch
Schools
- Moulton Elementary School
- Niguel Hills Middle School
- Dana Hills High School
Utilities
- Central Heating and Cooling System
- Water Heater
Community Details
- No Home Owners Association
Listing and Financial Details
- Tax Lot 28
- Tax Tract Number 5073
- Assessor Parcel Number 65802230
Ownership History
Purchase Details
Home Financials for this Owner
Home Financials are based on the most recent Mortgage that was taken out on this home.Purchase Details
Home Financials for this Owner
Home Financials are based on the most recent Mortgage that was taken out on this home.Similar Homes in Laguna Niguel, CA
Home Values in the Area
Average Home Value in this Area
Purchase History
| Date | Buyer | Sale Price | Title Company |
|---|---|---|---|
| Luce Olivia Wetterau | $1,521,500 | Wfg National Title Company | |
| Mckinney Scott F | $860,000 | Western Resources Title |
Mortgage History
| Date | Status | Borrower | Loan Amount |
|---|---|---|---|
| Previous Owner | Mckinney Scott F | $904,000 | |
| Previous Owner | Mckinney Scott F | $773,914 | |
| Previous Owner | Lane Howard K | $42,000 |
Property History
| Date | Event | Price | Change | Sq Ft Price |
|---|---|---|---|---|
| 09/09/2020 09/09/20 | Sold | $1,521,500 | +8.7% | $687 / Sq Ft |
| 08/18/2020 08/18/20 | Pending | -- | -- | -- |
| 08/07/2020 08/07/20 | For Sale | $1,400,000 | +62.8% | $632 / Sq Ft |
| 01/22/2015 01/22/15 | Sold | $860,000 | +1.2% | $388 / Sq Ft |
| 12/15/2014 12/15/14 | Pending | -- | -- | -- |
| 12/11/2014 12/11/14 | For Sale | $850,000 | -- | $383 / Sq Ft |
Tax History Compared to Growth
Tax History
| Year | Tax Paid | Tax Assessment Tax Assessment Total Assessment is a certain percentage of the fair market value that is determined by local assessors to be the total taxable value of land and additions on the property. | Land | Improvement |
|---|---|---|---|---|
| 2024 | $16,352 | $1,614,627 | $1,474,612 | $140,015 |
| 2023 | $16,006 | $1,582,968 | $1,445,698 | $137,270 |
| 2022 | $15,701 | $1,551,930 | $1,417,351 | $134,579 |
| 2021 | $15,399 | $1,521,500 | $1,389,559 | $131,941 |
| 2020 | $9,575 | $945,086 | $810,769 | $134,317 |
| 2019 | $9,387 | $926,555 | $794,871 | $131,684 |
| 2018 | $9,207 | $908,388 | $779,286 | $129,102 |
| 2017 | $9,027 | $890,577 | $764,006 | $126,571 |
| 2016 | $8,854 | $873,115 | $749,025 | $124,090 |
| 2015 | $3,547 | $348,770 | $263,196 | $85,574 |
| 2014 | -- | $93,095 | $29,408 | $63,687 |
Agents Affiliated with this Home
-
Kelly Laule

Seller's Agent in 2020
Kelly Laule
Better Living SoCal
(714) 376-0212
103 Total Sales
-
M
Buyer's Agent in 2020
Maxine David
Douglas Elliman
(310) 595-3888
-
Kite Hill - Lagu Real Estate
K
Seller's Agent in 2015
Kite Hill - Lagu Real Estate
First Team Real Estate
20 Total Sales
-
Rachel & Doug Swardstrom Group

Buyer's Agent in 2015
Rachel & Doug Swardstrom Group
Coldwell Banker Realty
(949) 302-4883
159 Total Sales
Map
Source: California Regional Multiple Listing Service (CRMLS)
MLS Number: PW20156205
APN: 658-022-30
- 31782 Greens Pointe
- 31751 E Nine Dr
- 45 S Peak
- 32182 Links Pointe
- 31605 E Nine Dr Unit 61F
- 14 Belaire
- 14 Woodsong Dr
- 44 New Haven
- 31493 E Nine Dr Unit 16-G
- 32252 Azores Rd
- 23241 Tasmania Cir
- 31511 Crystal Sands Dr
- 22842 Seaway Dr
- 0 Crown Valley Pkwy
- 22902 Via Cruz
- 31731 Isle Vista
- 22803 Seaway Dr
- 31287 E Nine Dr Unit 28G
- 23262 Ellice Cir
- 31303 E Nine Dr Unit 34G
- 31801 Isle Royal Dr
- 31821 Isle Royal Dr
- 31772 Grand Canyon Dr
- 31822 Isle Royal Dr
- 31812 Isle Royal Dr
- 31782 Isle Royal Dr
- 31792 Isle Royal Dr
- 31752 Grand Canyon Dr
- 31772 Isle Royal Dr
- 31751 Isle Royal Dr
- 31802 Isle Royal Dr
- 31801 Grand Canyon Dr
- 31811 Grand Canyon Dr
- 31762 Isle Royal Dr
- 31781 Grand Canyon Dr
- 31831 Grand Canyon Dr
- 31742 Grand Canyon Dr
- 23391 Mammoth Cave Dr
- 23401 Mammoth Cave Dr
- 31741 Isle Royal Dr
