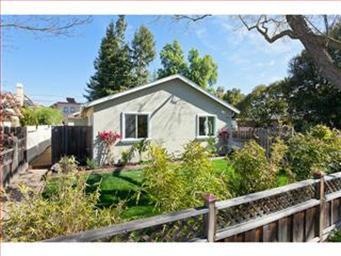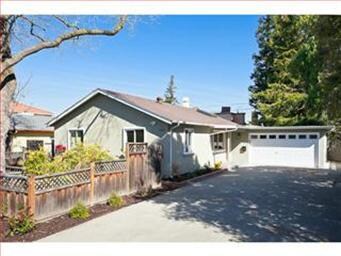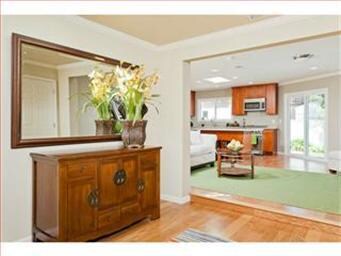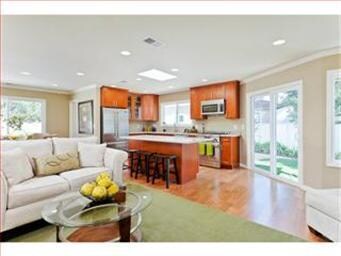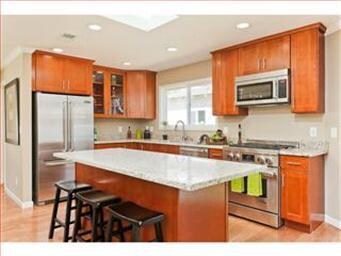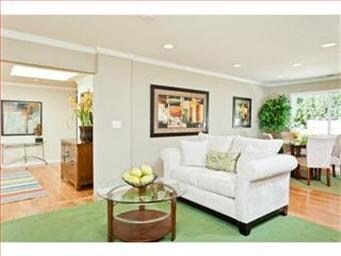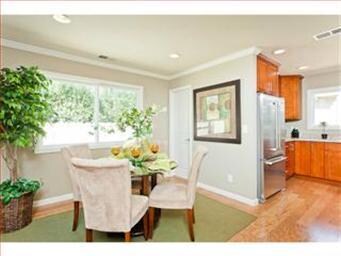
3181 Louis Rd Palo Alto, CA 94303
Midtown Palo Alto NeighborhoodHighlights
- Primary Bedroom Suite
- Contemporary Architecture
- Open to Family Room
- Palo Verde Elementary School Rated A+
- Wood Flooring
- 5-minute walk to Henry Seale Park
About This Home
As of April 2012Complete Addition / Remodel in 2012 * Open Floor Plan * Turn-key! * Walk to Palo Verde Elementary
Last Buyer's Agent
Doosik Lee
Red Hawk Real Estate, Inc. License #01838306
Home Details
Home Type
- Single Family
Est. Annual Taxes
- $22,967
Year Built
- Built in 1952
Lot Details
- Zoning described as R1
Parking
- 2 Car Garage
Home Design
- Contemporary Architecture
- Slab Foundation
- Composition Roof
Interior Spaces
- 1,534 Sq Ft Home
- 1-Story Property
- Skylights
- Dining Room
Kitchen
- Open to Family Room
- Eat-In Kitchen
- Oven or Range
- Dishwasher
Flooring
- Wood
- Tile
Bedrooms and Bathrooms
- 4 Bedrooms
- Primary Bedroom Suite
- 3 Full Bathrooms
- Bathtub with Shower
- Walk-in Shower
Utilities
- Forced Air Heating System
- Sewer Within 50 Feet
Listing and Financial Details
- Assessor Parcel Number 127-24-032
Ownership History
Purchase Details
Purchase Details
Home Financials for this Owner
Home Financials are based on the most recent Mortgage that was taken out on this home.Purchase Details
Purchase Details
Home Financials for this Owner
Home Financials are based on the most recent Mortgage that was taken out on this home.Purchase Details
Home Financials for this Owner
Home Financials are based on the most recent Mortgage that was taken out on this home.Purchase Details
Home Financials for this Owner
Home Financials are based on the most recent Mortgage that was taken out on this home.Purchase Details
Home Financials for this Owner
Home Financials are based on the most recent Mortgage that was taken out on this home.Purchase Details
Home Financials for this Owner
Home Financials are based on the most recent Mortgage that was taken out on this home.Purchase Details
Purchase Details
Home Financials for this Owner
Home Financials are based on the most recent Mortgage that was taken out on this home.Purchase Details
Home Financials for this Owner
Home Financials are based on the most recent Mortgage that was taken out on this home.Similar Home in Palo Alto, CA
Home Values in the Area
Average Home Value in this Area
Purchase History
| Date | Type | Sale Price | Title Company |
|---|---|---|---|
| Interfamily Deed Transfer | -- | None Available | |
| Grant Deed | $1,400,000 | Chicago Title Company | |
| Interfamily Deed Transfer | -- | Chicago Title Company | |
| Grant Deed | $9,000 | None Available | |
| Grant Deed | $790,000 | Old Republic Title Company | |
| Interfamily Deed Transfer | -- | Accommodation | |
| Interfamily Deed Transfer | -- | North American Title Company | |
| Interfamily Deed Transfer | -- | Old Republic Title Company | |
| Interfamily Deed Transfer | -- | Stewart Title Company | |
| Interfamily Deed Transfer | -- | Stewart Title | |
| Interfamily Deed Transfer | -- | -- | |
| Grant Deed | $711,000 | Old Republic Title Company | |
| Grant Deed | -- | American Title Insurance Co |
Mortgage History
| Date | Status | Loan Amount | Loan Type |
|---|---|---|---|
| Open | $997,000 | Adjustable Rate Mortgage/ARM | |
| Closed | $1,060,000 | Adjustable Rate Mortgage/ARM | |
| Closed | $1,120,000 | Adjustable Rate Mortgage/ARM | |
| Previous Owner | $600,000 | Unknown | |
| Previous Owner | $810,000 | Unknown | |
| Previous Owner | $310,000 | Credit Line Revolving | |
| Previous Owner | $810,000 | New Conventional | |
| Previous Owner | $552,500 | New Conventional | |
| Previous Owner | $129,000 | Credit Line Revolving | |
| Previous Owner | $546,000 | No Value Available | |
| Previous Owner | $568,800 | No Value Available | |
| Previous Owner | $100,000 | No Value Available |
Property History
| Date | Event | Price | Change | Sq Ft Price |
|---|---|---|---|---|
| 03/02/2023 03/02/23 | Rented | $7,000 | 0.0% | -- |
| 02/24/2023 02/24/23 | For Rent | $7,000 | 0.0% | -- |
| 04/16/2012 04/16/12 | Sold | $1,400,000 | +7.9% | $913 / Sq Ft |
| 03/10/2012 03/10/12 | Pending | -- | -- | -- |
| 02/28/2012 02/28/12 | For Sale | $1,298,000 | -- | $846 / Sq Ft |
Tax History Compared to Growth
Tax History
| Year | Tax Paid | Tax Assessment Tax Assessment Total Assessment is a certain percentage of the fair market value that is determined by local assessors to be the total taxable value of land and additions on the property. | Land | Improvement |
|---|---|---|---|---|
| 2024 | $22,967 | $1,869,066 | $1,403,826 | $465,240 |
| 2023 | $22,546 | $1,832,418 | $1,376,300 | $456,118 |
| 2022 | $22,281 | $1,796,489 | $1,349,314 | $447,175 |
| 2021 | $21,841 | $1,761,264 | $1,322,857 | $438,407 |
| 2020 | $21,394 | $1,743,205 | $1,309,293 | $433,912 |
| 2019 | $21,155 | $1,709,025 | $1,283,621 | $425,404 |
| 2018 | $20,579 | $1,675,515 | $1,258,452 | $417,063 |
| 2017 | $20,216 | $1,642,663 | $1,233,777 | $408,886 |
| 2016 | $19,765 | $1,610,455 | $1,209,586 | $400,869 |
| 2015 | $19,098 | $1,553,143 | $1,191,417 | $361,726 |
| 2014 | $17,640 | $1,434,483 | $1,168,079 | $266,404 |
Agents Affiliated with this Home
-
Doosik Lee
D
Seller's Agent in 2023
Doosik Lee
Kuiper Real Estate Team Corp
16 Total Sales
-
Steve Pierce

Seller's Agent in 2012
Steve Pierce
Zane MacGregor
(650) 324-9900
1 in this area
28 Total Sales
Map
Source: MLSListings
MLS Number: ML81207535
APN: 127-24-032
- 986 Loma Verde Ave
- 3310 Kenneth Dr
- 3520 Greer Rd
- 3469 Thomas Dr
- 3433 Kenneth Dr
- 3073 Middlefield Rd Unit 203
- 1135 Esther Ct
- 1131 Esther Ct
- 732 Ellsworth Place
- 801 Talisman Dr
- 2871 Josephine Ln
- 632 Saint Claire Dr
- 665 Towle Way
- 1113 Trinity Ln
- 3812 Quail Dr
- 575 E Meadow Dr
- 3079 Waverley St
- 3810 Grove Ave
- 2466 W Bayshore Rd Unit 5
- 886 Garland Dr
