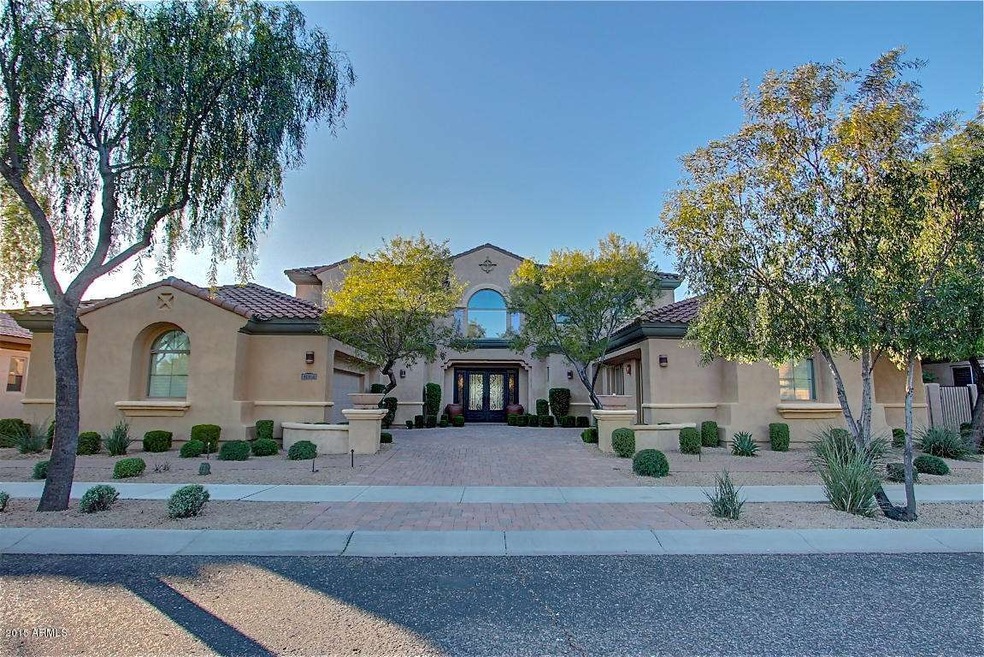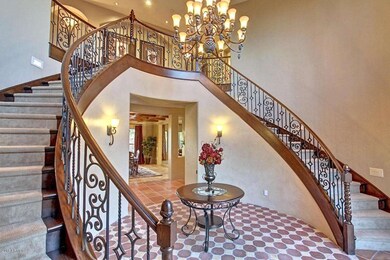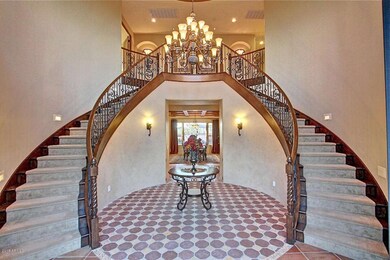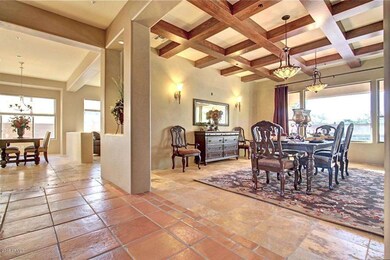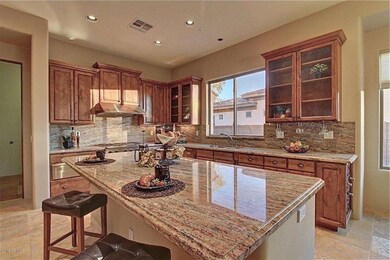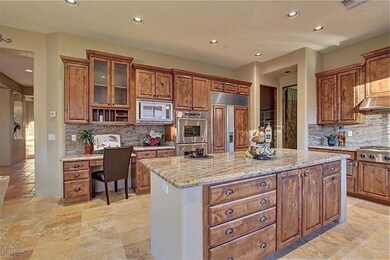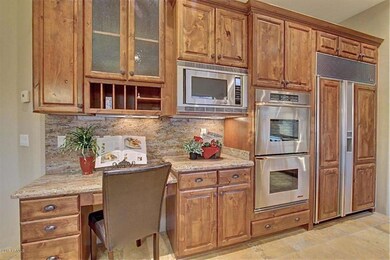
31816 N 19th Ave Phoenix, AZ 85085
North Gateway NeighborhoodHighlights
- Play Pool
- Gated Community
- Two Primary Bathrooms
- Sonoran Foothills Rated A
- 0.32 Acre Lot
- Mountain View
About This Home
As of January 2016Impressive 5 bed / 4.5 bath Tolls Bros Home with pool in sought after north Phoenix gated Community of Sonoran Foothills. This amazing property was the flagship model and originally sold for $1.4M. You and your guests will instantly be impressed entering stunning foyer with double curved stairways. This unique home is loaded with upgrades: hi-end dacor appliances, built-in sub-zero fridge, granite and top grade cabinets, coffered ceilings, custom built-in shelving throughout, wine closet, 2-room guest suite on 1st floor, huge owner’s suite with sitting room, his/hers walk-in closets, balcony, big bonus room. There’s 2 temp controlled 2 car garages, one is still set up for large 2-room office or man cave, seller will convert to 4-car if needed. Too much more to list, must see to appreciate!
Last Agent to Sell the Property
Keller Williams Northeast Realty License #SA638386000 Listed on: 11/14/2015

Last Buyer's Agent
Keller Williams Northeast Realty License #SA638386000 Listed on: 11/14/2015

Home Details
Home Type
- Single Family
Est. Annual Taxes
- $4,382
Year Built
- Built in 2005
Lot Details
- 0.32 Acre Lot
- Desert faces the front of the property
- Private Streets
- Block Wall Fence
- Front and Back Yard Sprinklers
- Sprinklers on Timer
- Private Yard
- Grass Covered Lot
HOA Fees
- $202 Monthly HOA Fees
Parking
- 4 Car Direct Access Garage
- Heated Garage
- Garage Door Opener
Home Design
- Santa Barbara Architecture
- Wood Frame Construction
- Tile Roof
- Stucco
Interior Spaces
- 5,727 Sq Ft Home
- 2-Story Property
- Central Vacuum
- Ceiling height of 9 feet or more
- Ceiling Fan
- Gas Fireplace
- Double Pane Windows
- Solar Screens
- Family Room with Fireplace
- 2 Fireplaces
- Mountain Views
- Fire Sprinkler System
Kitchen
- Eat-In Kitchen
- Breakfast Bar
- Gas Cooktop
- Built-In Microwave
- Kitchen Island
- Granite Countertops
Flooring
- Wood
- Carpet
- Stone
- Tile
Bedrooms and Bathrooms
- 5 Bedrooms
- Fireplace in Primary Bedroom
- Two Primary Bathrooms
- Primary Bathroom is a Full Bathroom
- 4.5 Bathrooms
- Dual Vanity Sinks in Primary Bathroom
- Hydromassage or Jetted Bathtub
- Bathtub With Separate Shower Stall
Outdoor Features
- Play Pool
- Balcony
- Covered patio or porch
- Gazebo
Schools
- Sunset Ridge Elementary - Phoenix
- Barry Goldwater High School
Utilities
- Refrigerated Cooling System
- Zoned Heating
- Heating System Uses Natural Gas
- High Speed Internet
- Cable TV Available
Listing and Financial Details
- Tax Lot 48
- Assessor Parcel Number 204-12-389
Community Details
Overview
- Association fees include ground maintenance, street maintenance
- Sonoran Foothills Association, Phone Number (623) 869-6644
- Built by Toll Bros
- Sonoran Foothills Subdivision, Mirador Floorplan
- FHA/VA Approved Complex
Amenities
- Clubhouse
- Recreation Room
Recreation
- Tennis Courts
- Community Playground
- Heated Community Pool
- Bike Trail
Security
- Gated Community
Ownership History
Purchase Details
Home Financials for this Owner
Home Financials are based on the most recent Mortgage that was taken out on this home.Purchase Details
Home Financials for this Owner
Home Financials are based on the most recent Mortgage that was taken out on this home.Purchase Details
Home Financials for this Owner
Home Financials are based on the most recent Mortgage that was taken out on this home.Purchase Details
Purchase Details
Purchase Details
Purchase Details
Home Financials for this Owner
Home Financials are based on the most recent Mortgage that was taken out on this home.Similar Homes in Phoenix, AZ
Home Values in the Area
Average Home Value in this Area
Purchase History
| Date | Type | Sale Price | Title Company |
|---|---|---|---|
| Warranty Deed | $760,000 | Chicago Title Agency Inc | |
| Interfamily Deed Transfer | -- | Fidelity Natl Title Agency | |
| Warranty Deed | $665,000 | Fidelity Natl Title Agency | |
| Warranty Deed | $667,000 | Security Title Agency | |
| Cash Sale Deed | $570,000 | Fidelity National Title | |
| Warranty Deed | -- | None Available | |
| Trustee Deed | $1,080,828 | Security Title Agency | |
| Corporate Deed | $1,372,000 | Westminster Title Agency Inc | |
| Corporate Deed | -- | Westminster Title Agency Inc |
Mortgage History
| Date | Status | Loan Amount | Loan Type |
|---|---|---|---|
| Open | $325,000 | Credit Line Revolving | |
| Closed | $249,999 | Credit Line Revolving | |
| Closed | $400,000 | New Conventional | |
| Open | $630,000 | New Conventional | |
| Closed | $660,000 | New Conventional | |
| Previous Owner | $465,000 | New Conventional | |
| Previous Owner | $533,600 | New Conventional | |
| Previous Owner | $1,060,000 | Purchase Money Mortgage |
Property History
| Date | Event | Price | Change | Sq Ft Price |
|---|---|---|---|---|
| 07/11/2025 07/11/25 | Price Changed | $1,349,000 | -1.5% | $236 / Sq Ft |
| 06/25/2025 06/25/25 | Price Changed | $1,370,000 | -1.1% | $239 / Sq Ft |
| 06/18/2025 06/18/25 | Price Changed | $1,385,000 | -1.0% | $242 / Sq Ft |
| 06/04/2025 06/04/25 | Price Changed | $1,399,000 | -1.8% | $244 / Sq Ft |
| 04/30/2025 04/30/25 | Price Changed | $1,425,000 | -0.7% | $249 / Sq Ft |
| 04/01/2025 04/01/25 | Price Changed | $1,435,000 | -1.0% | $251 / Sq Ft |
| 02/26/2025 02/26/25 | For Sale | $1,450,000 | +118.0% | $253 / Sq Ft |
| 01/21/2016 01/21/16 | Sold | $665,000 | -3.5% | $116 / Sq Ft |
| 12/18/2015 12/18/15 | Pending | -- | -- | -- |
| 12/09/2015 12/09/15 | Price Changed | $689,000 | -1.4% | $120 / Sq Ft |
| 11/14/2015 11/14/15 | For Sale | $699,000 | +4.8% | $122 / Sq Ft |
| 07/21/2014 07/21/14 | Sold | $667,000 | -4.7% | $105 / Sq Ft |
| 06/26/2014 06/26/14 | Price Changed | $699,950 | -4.8% | $111 / Sq Ft |
| 06/19/2014 06/19/14 | Price Changed | $735,000 | +5.1% | $116 / Sq Ft |
| 06/19/2014 06/19/14 | For Sale | $699,500 | 0.0% | $110 / Sq Ft |
| 05/21/2014 05/21/14 | Pending | -- | -- | -- |
| 05/15/2014 05/15/14 | Pending | -- | -- | -- |
| 05/09/2014 05/09/14 | For Sale | $699,500 | -- | $110 / Sq Ft |
Tax History Compared to Growth
Tax History
| Year | Tax Paid | Tax Assessment Tax Assessment Total Assessment is a certain percentage of the fair market value that is determined by local assessors to be the total taxable value of land and additions on the property. | Land | Improvement |
|---|---|---|---|---|
| 2025 | $5,674 | $65,966 | -- | -- |
| 2024 | $5,972 | $62,824 | -- | -- |
| 2023 | $5,972 | $73,620 | $14,720 | $58,900 |
| 2022 | $5,751 | $58,580 | $11,710 | $46,870 |
| 2021 | $5,920 | $54,270 | $10,850 | $43,420 |
| 2020 | $5,838 | $53,650 | $10,730 | $42,920 |
| 2019 | $5,652 | $51,870 | $10,370 | $41,500 |
| 2018 | $5,455 | $50,020 | $10,000 | $40,020 |
| 2017 | $5,259 | $48,170 | $9,630 | $38,540 |
| 2016 | $4,958 | $48,630 | $9,720 | $38,910 |
| 2015 | $4,382 | $49,410 | $9,880 | $39,530 |
Agents Affiliated with this Home
-
Ryan Schroeder

Seller's Agent in 2025
Ryan Schroeder
Realty Executives
(602) 469-9693
32 in this area
103 Total Sales
-
Spero Pagos

Seller's Agent in 2016
Spero Pagos
Keller Williams Northeast Realty
(602) 773-6600
57 in this area
112 Total Sales
-
Ash Witwit

Seller's Agent in 2014
Ash Witwit
Realty One Scottsdale LLC
(623) 570-8074
1 in this area
1 Total Sale
-
R
Buyer's Agent in 2014
Renee Crow
RE/MAX
Map
Source: Arizona Regional Multiple Listing Service (ARMLS)
MLS Number: 5362940
APN: 204-12-389
- 2.2 acres N 19th Ave Unit 3
- 31604 N 19th Ave
- 2011 W Calle de Las Estrella
- 32027 N 20th Dr
- 32020 N 20th Dr
- 1713 W Calle Marita
- 2033 W Burnside Trail
- 1807 W Sierra Sunset Trail
- 32030 N 20th Ln
- 1608 W Cll de Pompas
- 31603 N 20th Ave
- 2018 W Whisper Rock Trail
- 2030 W Whisper Rock Trail
- 2059 W Whisper Rock Trail
- 1720 W Aloe Vera Dr
- 2187 W Burnside Trail
- 32313 N 16th Ave
- 31703 N 15th Dr
- 2210 W Calle Del Sol
- 2221 W Calle de Las Estrella
