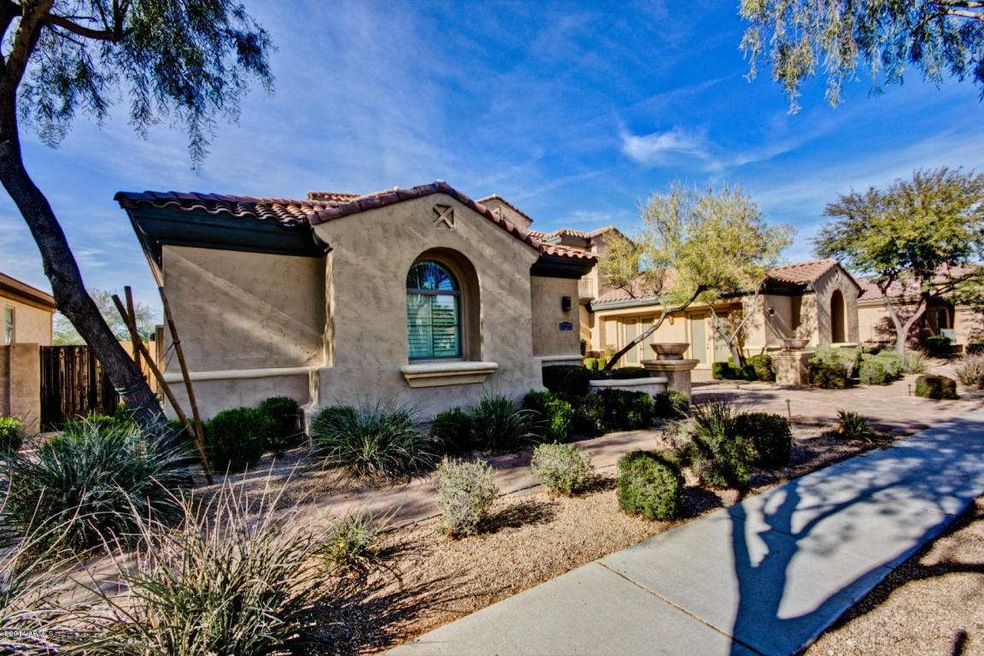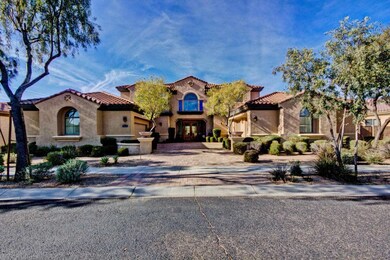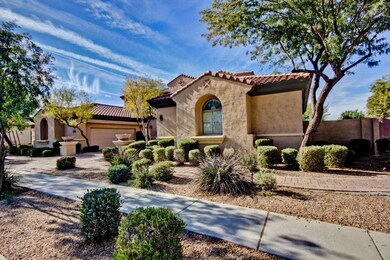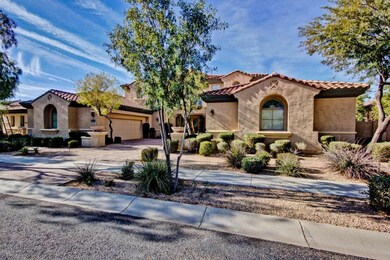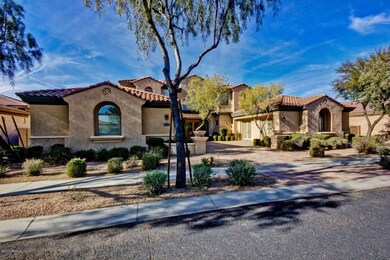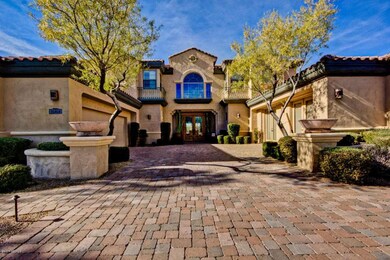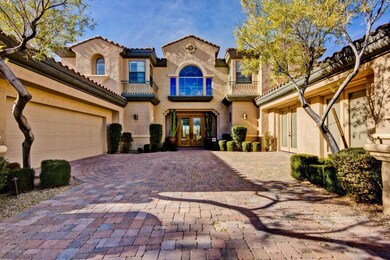
31816 N 19th Ave Phoenix, AZ 85085
North Gateway NeighborhoodHighlights
- Private Pool
- Sitting Area In Primary Bedroom
- Mountain View
- Sonoran Foothills Rated A
- 0.32 Acre Lot
- Fireplace in Primary Bedroom
About This Home
As of January 2016NO MORE SHOWING PLEASE.'Grand'' does not even begin to describe this elegant and luxurious home. Spectacular in detail and design. Architectural accents throughout. Dramatic entry with two sweeping stairways, soaring ceilings, upscale chandelier and specialty tile. Hardwood floors in all the right places with built-in and custom wood doors. Formal dining room with wood grid coffered beamed ceiling. Travertine floors with medallions, upgraded carpet and ceiling fans. Fireplace with wood mantel, media wall and warm interior tones. Gorgeous gourmet kitchen boasts center island, granite countertops, breakfast bar, wine rack and plethora of custom wood cabinetry. Bright and cheery with large windows. Exceptional second level overlooking the foyer. Master suite retreat features two sided fireplace, art niches, oversized walk-in closets, wood ceiling, plantation shutters and private spa-like master bathroom. Access to private balcony with endless views. Magnificent desert oasis with lush green landscaping, sparkling pool, covered patio, garden and colorful patio pavers. There is so much to this truly special home. Call now and fall in love with perfection!!
Last Agent to Sell the Property
Realty One Scottsdale LLC License #SA556289000 Listed on: 05/10/2014

Last Buyer's Agent
Renee Crow
RE/MAX Professionals License #SA634344000
Home Details
Home Type
- Single Family
Est. Annual Taxes
- $4,342
Year Built
- Built in 2005
Lot Details
- 0.32 Acre Lot
- Desert faces the front and back of the property
- Block Wall Fence
- Grass Covered Lot
Parking
- 4 Car Direct Access Garage
- Garage Door Opener
Home Design
- Santa Barbara Architecture
- Wood Frame Construction
- Tile Roof
- Stucco
Interior Spaces
- 6,333 Sq Ft Home
- 2-Story Property
- Vaulted Ceiling
- Ceiling Fan
- Family Room with Fireplace
- 2 Fireplaces
- Mountain Views
Kitchen
- Eat-In Kitchen
- Breakfast Bar
- Built-In Microwave
- Dishwasher
- Kitchen Island
- Granite Countertops
Flooring
- Wood
- Carpet
- Stone
- Tile
Bedrooms and Bathrooms
- 5 Bedrooms
- Sitting Area In Primary Bedroom
- Fireplace in Primary Bedroom
- Walk-In Closet
- Primary Bathroom is a Full Bathroom
- 4.5 Bathrooms
- Dual Vanity Sinks in Primary Bathroom
- Hydromassage or Jetted Bathtub
- Bathtub With Separate Shower Stall
Laundry
- Laundry in unit
- Washer and Dryer Hookup
Pool
- Private Pool
- Spa
Outdoor Features
- Balcony
- Covered patio or porch
- Playground
Schools
- Sunset Ridge Elementary - Phoenix
- Barry Goldwater High School
Utilities
- Refrigerated Cooling System
- Zoned Heating
- Heating System Uses Natural Gas
- High Speed Internet
- Cable TV Available
Community Details
- Property has a Home Owners Association
- Sonoran Fthills HOA, Phone Number (623) 869-6644
- Built by Toll Brothers
- Sonoran Foothills Subdivision, Mirador Floorplan
- FHA/VA Approved Complex
Listing and Financial Details
- Tax Lot 48
- Assessor Parcel Number 204-12-389
Ownership History
Purchase Details
Home Financials for this Owner
Home Financials are based on the most recent Mortgage that was taken out on this home.Purchase Details
Home Financials for this Owner
Home Financials are based on the most recent Mortgage that was taken out on this home.Purchase Details
Home Financials for this Owner
Home Financials are based on the most recent Mortgage that was taken out on this home.Purchase Details
Purchase Details
Purchase Details
Purchase Details
Home Financials for this Owner
Home Financials are based on the most recent Mortgage that was taken out on this home.Similar Homes in Phoenix, AZ
Home Values in the Area
Average Home Value in this Area
Purchase History
| Date | Type | Sale Price | Title Company |
|---|---|---|---|
| Warranty Deed | $760,000 | Chicago Title Agency Inc | |
| Interfamily Deed Transfer | -- | Fidelity Natl Title Agency | |
| Warranty Deed | $665,000 | Fidelity Natl Title Agency | |
| Warranty Deed | $667,000 | Security Title Agency | |
| Cash Sale Deed | $570,000 | Fidelity National Title | |
| Warranty Deed | -- | None Available | |
| Trustee Deed | $1,080,828 | Security Title Agency | |
| Corporate Deed | $1,372,000 | Westminster Title Agency Inc | |
| Corporate Deed | -- | Westminster Title Agency Inc |
Mortgage History
| Date | Status | Loan Amount | Loan Type |
|---|---|---|---|
| Open | $325,000 | Credit Line Revolving | |
| Closed | $249,999 | Credit Line Revolving | |
| Closed | $400,000 | New Conventional | |
| Open | $630,000 | New Conventional | |
| Closed | $660,000 | New Conventional | |
| Previous Owner | $465,000 | New Conventional | |
| Previous Owner | $533,600 | New Conventional | |
| Previous Owner | $1,060,000 | Purchase Money Mortgage |
Property History
| Date | Event | Price | Change | Sq Ft Price |
|---|---|---|---|---|
| 07/11/2025 07/11/25 | Price Changed | $1,349,000 | -1.5% | $236 / Sq Ft |
| 06/25/2025 06/25/25 | Price Changed | $1,370,000 | -1.1% | $239 / Sq Ft |
| 06/18/2025 06/18/25 | Price Changed | $1,385,000 | -1.0% | $242 / Sq Ft |
| 06/04/2025 06/04/25 | Price Changed | $1,399,000 | -1.8% | $244 / Sq Ft |
| 04/30/2025 04/30/25 | Price Changed | $1,425,000 | -0.7% | $249 / Sq Ft |
| 04/01/2025 04/01/25 | Price Changed | $1,435,000 | -1.0% | $251 / Sq Ft |
| 02/26/2025 02/26/25 | For Sale | $1,450,000 | +118.0% | $253 / Sq Ft |
| 01/21/2016 01/21/16 | Sold | $665,000 | -3.5% | $116 / Sq Ft |
| 12/18/2015 12/18/15 | Pending | -- | -- | -- |
| 12/09/2015 12/09/15 | Price Changed | $689,000 | -1.4% | $120 / Sq Ft |
| 11/14/2015 11/14/15 | For Sale | $699,000 | +4.8% | $122 / Sq Ft |
| 07/21/2014 07/21/14 | Sold | $667,000 | -4.7% | $105 / Sq Ft |
| 06/26/2014 06/26/14 | Price Changed | $699,950 | -4.8% | $111 / Sq Ft |
| 06/19/2014 06/19/14 | Price Changed | $735,000 | +5.1% | $116 / Sq Ft |
| 06/19/2014 06/19/14 | For Sale | $699,500 | 0.0% | $110 / Sq Ft |
| 05/21/2014 05/21/14 | Pending | -- | -- | -- |
| 05/15/2014 05/15/14 | Pending | -- | -- | -- |
| 05/09/2014 05/09/14 | For Sale | $699,500 | -- | $110 / Sq Ft |
Tax History Compared to Growth
Tax History
| Year | Tax Paid | Tax Assessment Tax Assessment Total Assessment is a certain percentage of the fair market value that is determined by local assessors to be the total taxable value of land and additions on the property. | Land | Improvement |
|---|---|---|---|---|
| 2025 | $5,674 | $65,966 | -- | -- |
| 2024 | $5,972 | $62,824 | -- | -- |
| 2023 | $5,972 | $73,620 | $14,720 | $58,900 |
| 2022 | $5,751 | $58,580 | $11,710 | $46,870 |
| 2021 | $5,920 | $54,270 | $10,850 | $43,420 |
| 2020 | $5,838 | $53,650 | $10,730 | $42,920 |
| 2019 | $5,652 | $51,870 | $10,370 | $41,500 |
| 2018 | $5,455 | $50,020 | $10,000 | $40,020 |
| 2017 | $5,259 | $48,170 | $9,630 | $38,540 |
| 2016 | $4,958 | $48,630 | $9,720 | $38,910 |
| 2015 | $4,382 | $49,410 | $9,880 | $39,530 |
Agents Affiliated with this Home
-
Ryan Schroeder

Seller's Agent in 2025
Ryan Schroeder
Realty Executives
(602) 469-9693
32 in this area
103 Total Sales
-
Spero Pagos

Seller's Agent in 2016
Spero Pagos
Keller Williams Northeast Realty
(602) 773-6600
58 in this area
112 Total Sales
-
Ash Witwit

Seller's Agent in 2014
Ash Witwit
Realty One Scottsdale LLC
(623) 570-8074
1 in this area
1 Total Sale
-
R
Buyer's Agent in 2014
Renee Crow
RE/MAX
Map
Source: Arizona Regional Multiple Listing Service (ARMLS)
MLS Number: 5113576
APN: 204-12-389
- 2.2 acres N 19th Ave Unit 3
- 31604 N 19th Ave
- 2011 W Calle de Las Estrella
- 32027 N 20th Dr
- 32020 N 20th Dr
- 1713 W Calle Marita
- 2033 W Burnside Trail
- 1807 W Sierra Sunset Trail
- 32030 N 20th Ln
- 1608 W Cll de Pompas
- 31603 N 20th Ave
- 2018 W Whisper Rock Trail
- 2030 W Whisper Rock Trail
- 2059 W Whisper Rock Trail
- 1720 W Aloe Vera Dr
- 32313 N 16th Ave
- 31703 N 15th Dr
- 2210 W Calle Del Sol
- 2221 W Calle de Las Estrella
- 2121 W Sonoran Desert Dr Unit 86
