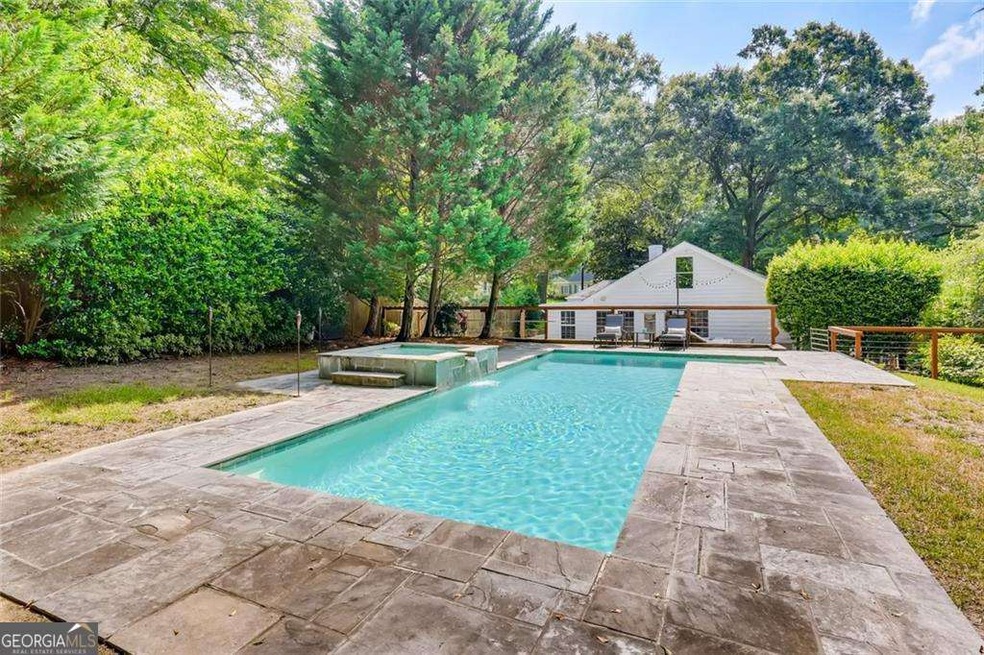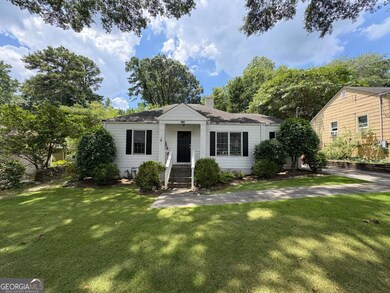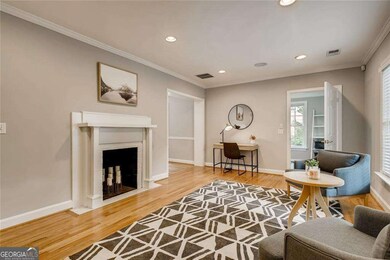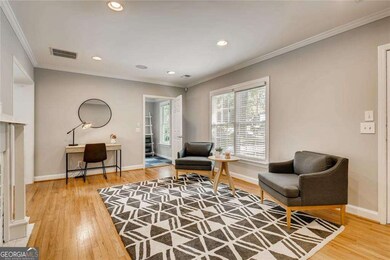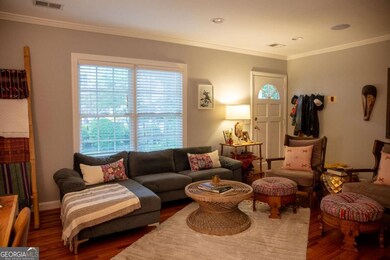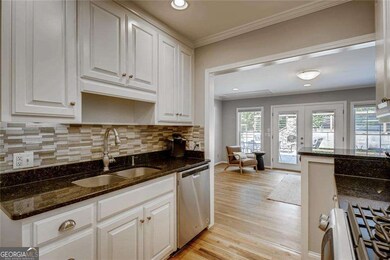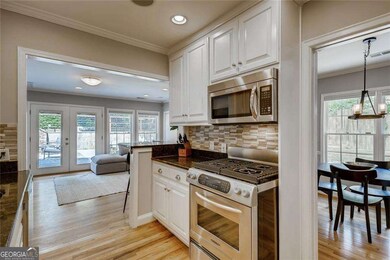3182 Clairwood Terrace Atlanta, GA 30341
Ashford Park NeighborhoodHighlights
- In Ground Pool
- Property is near public transit
- Ranch Style House
- Deck
- Private Lot
- Outdoor Fireplace
About This Home
Backyard Oasis in the Heart of Ashford Park - Pool, Hot Tub & Walkable Location! Welcome to 3182 Clairwood Terrace - a charming ranch-style retreat located in the highly desirable Ashford Park neighborhood, right on the border of Brookhaven and Chamblee. This updated 3-bedroom, 2-bath home offers the perfect balance of comfort, style, and location. Inside, you'll find hardwood floors throughout, an updated kitchen, a dedicated laundry room, and two spacious living areas-ideal for relaxing or entertaining. The primary and secondary bedrooms are generously sized, while the third bedroom is perfect as an office, nursery, or guest room. One of the bathrooms even features a luxurious steam shower. Step outside and be transported to your own private oasis: a beautifully landscaped backyard complete with a sparkling pool, hot tub, and outdoor fireplace-an entertainer's dream! Yard and pool maintenance are included, so you can simply enjoy. All of this just a short stroll to Ashford Park favorites like Confab, Verde, and Haven, and minutes from Downtown Chamblee's dining scene, breweries, and parks. Available unfurnished or with any items still there included. Flexible lease terms will be considered. Pets welcome on a case-by-case basis. Local, responsive landlords make this home even easier to love.
Home Details
Home Type
- Single Family
Est. Annual Taxes
- $7,559
Year Built
- Built in 1948
Lot Details
- 0.26 Acre Lot
- Back Yard Fenced
- Private Lot
- Level Lot
Home Design
- Ranch Style House
- Traditional Architecture
- Composition Roof
- Vinyl Siding
Interior Spaces
- Ceiling Fan
- Double Pane Windows
- Family Room with Fireplace
- L-Shaped Dining Room
- Bonus Room
- Crawl Space
- Fire and Smoke Detector
Kitchen
- Oven or Range
- Microwave
- Dishwasher
- Kitchen Island
Flooring
- Wood
- Tile
- Vinyl
Bedrooms and Bathrooms
- 3 Main Level Bedrooms
- Walk-In Closet
- 2 Full Bathrooms
- Separate Shower
Laundry
- Laundry closet
- Dryer
- Washer
Parking
- 2 Parking Spaces
- Carport
Pool
- In Ground Pool
- Spa
Outdoor Features
- Deck
- Patio
- Outdoor Fireplace
Location
- Property is near public transit
- Property is near shops
Schools
- Ashford Park Elementary School
- Chamblee Middle School
- Chamblee High School
Utilities
- Central Heating and Cooling System
- Phone Available
- Cable TV Available
Listing and Financial Details
- Security Deposit $3,900
- 12-Month Minimum Lease Term
- $45 Application Fee
Community Details
Overview
- No Home Owners Association
- Ashford Park Subdivision
Pet Policy
- Call for details about the types of pets allowed
Map
Source: Georgia MLS
MLS Number: 10567138
APN: 18-278-03-048
- 4118 Clairmont Rd
- 1000 Bozeman Dr
- 1972 Wingate Rd
- 3133 Quinn Place
- 4020 Clairmont Rd
- 5139 Peachtree Rd
- 1891 8th St
- 3219 Parkridge Crescent
- 1740 8th St
- 1734 8th St
- 5200 Peachtree Rd Unit 1104
- 5200 Peachtree Rd Unit 3420
- 5200 Peachtree Rd Unit 2116
- 3960 Clairmont Rd Unit 2
- 3400 Malone Dr
- 3400 Malone Dr Unit 112
- 3400 Malone Dr Unit 303
- 3400 Malone Dr Unit 204
- 3400 Malone Dr Unit 110
- 1990 Wingate Rd Unit ID1240898P
- 1749 Samantha Bend
- 1897 8th St
- 2432 Johnson Ferry Rd NE
- 5070 Peachtree Blvd
- 5200 Peachtree Rd Unit 2116
- 5200 Peachtree Rd Unit 3224
- 5126 Peachtree Blvd
- 5193 Peachtree Blvd
- 5193 Peachtree Blvd Unit 4101
- 5193 Peachtree Blvd Unit 2223
- 5193 Peachtree Blvd Unit 1102
- 3014 Skyland Dr NE
- 3006 Ringle Rd
- 6919 Peachtree Dunwo Rd Unit 230
- 6919 Peachtree Dunwo Rd Unit 123
- 3400 Malone Dr Unit 318
- 3041 Parkridge Dr NE
- 5211 Peachtree Blvd
- 5180 Peachtree Blvd Unit A3
