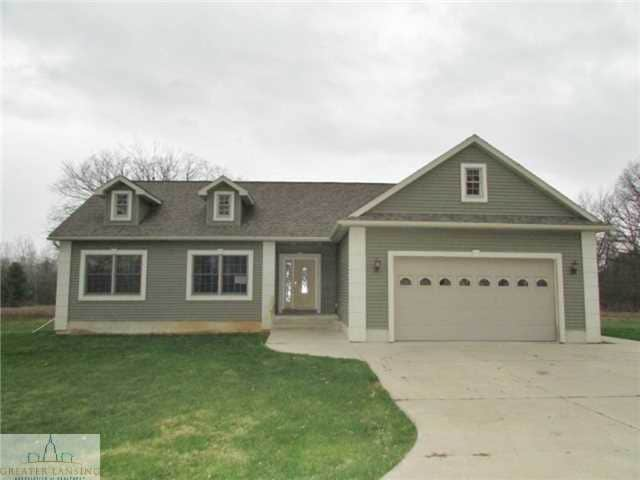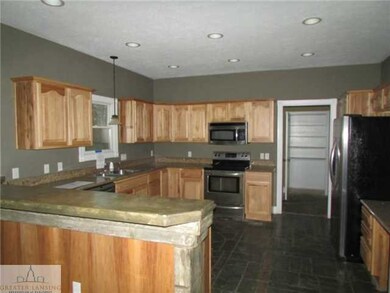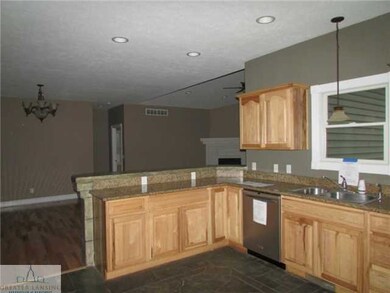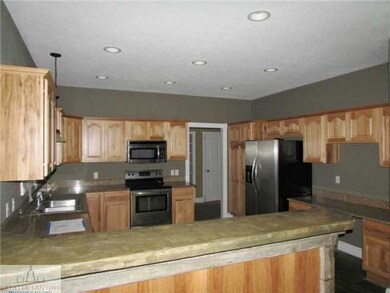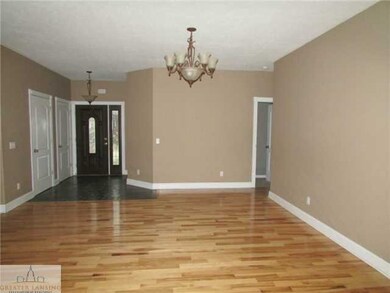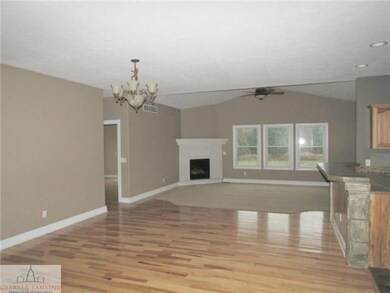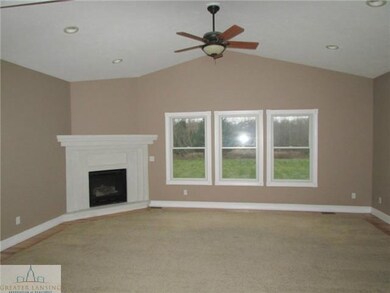
3182 Gould Rd Onondaga, MI 49264
Estimated Value: $328,065 - $439,000
Highlights
- Deck
- Cathedral Ceiling
- Covered patio or porch
- Ranch Style House
- Pole Barn
- Formal Dining Room
About This Home
As of February 2016HUD Home. Sold 'AS IS' by elec bid only. Avail 11-27-15. Bids due by 12-6-15 11:59 PM Central Time then daily til sold. FHA Case #263-416303. Insured w/ escrow 203K elig. Keys in LO $2/ea or $12/8-key set. For info visit www.HUDHomestore.com. For additional forms, updates, step-by-step video & free photo list, please visit www.BLBResources.com.BLB Resources makes no warranty as to condition of prop. Buyer verify all info. Disclosures: Property with propane, well, and septic systems. Any required propane, well or septic system repairs will be the buyer's expense. Property is NOT located in a FEMA Special Flood Hazard Area but is listed as a moderate to low flood risk. Please refer to www.FloodSmart.gov for additional information regarding flood zones and insurance. IE-FHA 203B with Repai scrow financing availability is subject to buyer's appraisal. ***Public Remarks: This private custom build paradise home is a 3 bed 2 bath ranch home on 10.11 acres of seclusion surrounded by wildlife. The 32x40 pole barn has a concrete floor, 10 ft ceilings, & concrete approach. There is a great room with oversized foyer leading to spacious dining room overlooking the picturesque living area with gas fireplace, vaulted ceilings, and gorgeous views of private yard & woods. The kitchen boasts hickory cabinetry & granite countertops. The master suite is awesome. Nice sized 2nd and 3rd bedrooms. 1st floor laundry. Basement is waiting to be finished with an egress window & stubbed for 3rd bath. Amazing house for the price! *See Attachments*
Last Agent to Sell the Property
Century 21 Affiliated License #6501323381 Listed on: 11/27/2015

Home Details
Home Type
- Single Family
Est. Annual Taxes
- $2,237
Year Built
- Built in 2007
Lot Details
- 10.11 Acre Lot
- Lot Dimensions are 606.92 x 725.86
Parking
- 2 Car Attached Garage
- Garage Door Opener
- Gravel Driveway
Home Design
- Ranch Style House
- Vinyl Siding
Interior Spaces
- 1,868 Sq Ft Home
- Cathedral Ceiling
- Gas Fireplace
- Living Room
- Formal Dining Room
- Basement Fills Entire Space Under The House
- Laundry on main level
Bedrooms and Bathrooms
- 3 Bedrooms
- 2 Full Bathrooms
Outdoor Features
- Deck
- Covered patio or porch
- Pole Barn
Utilities
- Forced Air Heating System
- Heating System Uses Propane
- Well
- Water Heater
- Septic Tank
Ownership History
Purchase Details
Home Financials for this Owner
Home Financials are based on the most recent Mortgage that was taken out on this home.Purchase Details
Purchase Details
Similar Homes in the area
Home Values in the Area
Average Home Value in this Area
Purchase History
| Date | Buyer | Sale Price | Title Company |
|---|---|---|---|
| Cooper Erica | $210,000 | None Available | |
| Secretary Of Hud | -- | None Available | |
| Jpmorgan Chase Bank Na | $158,000 | None Available |
Mortgage History
| Date | Status | Borrower | Loan Amount |
|---|---|---|---|
| Open | Cooper Erica | $182,000 | |
| Closed | Cooper Erica | $203,700 | |
| Previous Owner | Lewis Lester | $255,350 |
Property History
| Date | Event | Price | Change | Sq Ft Price |
|---|---|---|---|---|
| 02/05/2016 02/05/16 | Sold | $210,000 | +10.5% | $112 / Sq Ft |
| 12/07/2015 12/07/15 | Pending | -- | -- | -- |
| 11/27/2015 11/27/15 | For Sale | $190,000 | -- | $102 / Sq Ft |
Tax History Compared to Growth
Tax History
| Year | Tax Paid | Tax Assessment Tax Assessment Total Assessment is a certain percentage of the fair market value that is determined by local assessors to be the total taxable value of land and additions on the property. | Land | Improvement |
|---|---|---|---|---|
| 2024 | $3,595 | $140,300 | $40,200 | $100,100 |
| 2023 | $3,332 | $123,000 | $35,700 | $87,300 |
| 2022 | $3,332 | $107,500 | $32,700 | $74,800 |
| 2021 | $3,229 | $108,700 | $0 | $0 |
| 2020 | $3,191 | $104,800 | $0 | $0 |
| 2019 | $3,062 | $95,200 | $32,700 | $62,500 |
| 2018 | $3,155 | $85,900 | $32,700 | $53,200 |
| 2017 | $2,891 | $85,900 | $32,700 | $53,200 |
| 2016 | -- | $79,200 | $31,700 | $47,500 |
| 2015 | -- | $83,500 | $72,054 | $11,446 |
| 2014 | -- | $67,900 | $35,330 | $32,570 |
Agents Affiliated with this Home
-
Matthew Bunn

Seller's Agent in 2016
Matthew Bunn
Century 21 Affiliated
(517) 749-0813
158 Total Sales
-
Todd Trowbridge
T
Buyer's Agent in 2016
Todd Trowbridge
Real Estate Warehouse L.L.C.
(517) 490-0440
81 Total Sales
Map
Source: Greater Lansing Association of Realtors®
MLS Number: 77033
APN: 13-13-09-200-017
- 6149 Ferris Rd
- 2958 S Edgar Rd
- 6196 Plains Rd
- 4662 W Barnes Rd
- 4181 Hunters Ln
- 5715 W Barnes Rd
- V/L S Edgar Road Lot H
- 2583 S Edgar Rd
- 2380 S Waverly Rd
- 11459 Vfw Rd
- 0 S Edgar Rd Lot I
- 3588 Kinneville Rd
- 1990 S Waverly Rd
- 6265 Tucker Rd
- 5 W Barnes Rd
- V/L W Barnes Rd
- Parcel 4 Oakridge Dr
- Parcel 1 Oakridge Dr
- 5340 Old Plank Rd
- 3940 Tuttle Rd
- 3182 Gould Rd
- 5200 Stimson Rd
- 3050 Gould Rd
- 5104 Stimson Rd
- 5101 Stimson Rd
- 5220 Stimson Rd
- 5205 Ferris Rd
- 3091 Gould Rd
- 5165 Stimson Rd
- Vac Vac Land Stimson Rd
- 5185 Stimson Rd
- 5207 Stimson Rd
- 3051 Gould Rd
- 5211 Ferris Rd
- 0 Stimson Rd Unit 220842
- 3025 Gould Rd
- 5225 Stimson Rd
- 2977 Gould Rd
- 5184 Ferris Rd
- 5305 Ferris Rd
