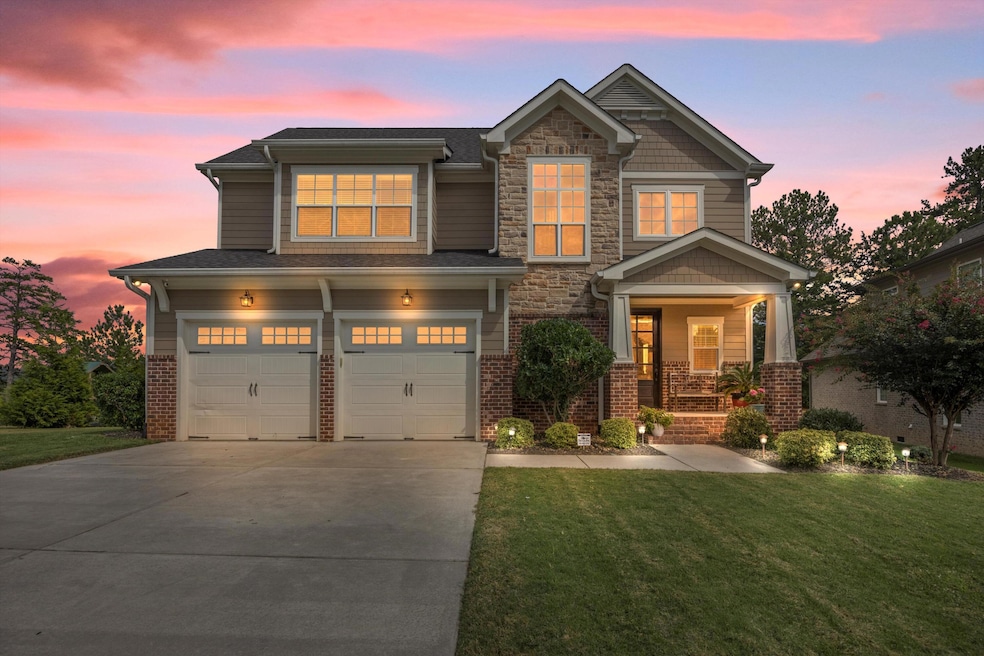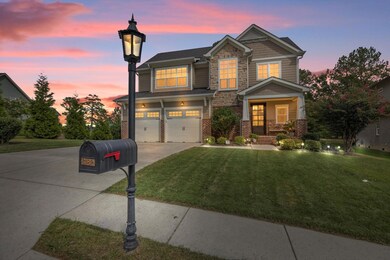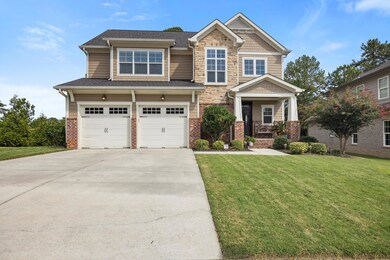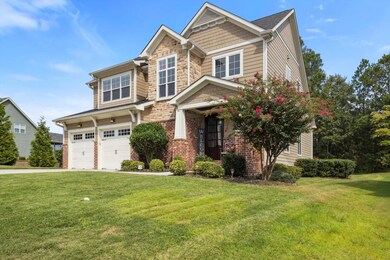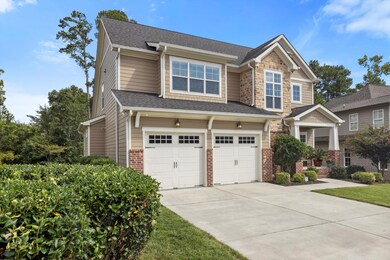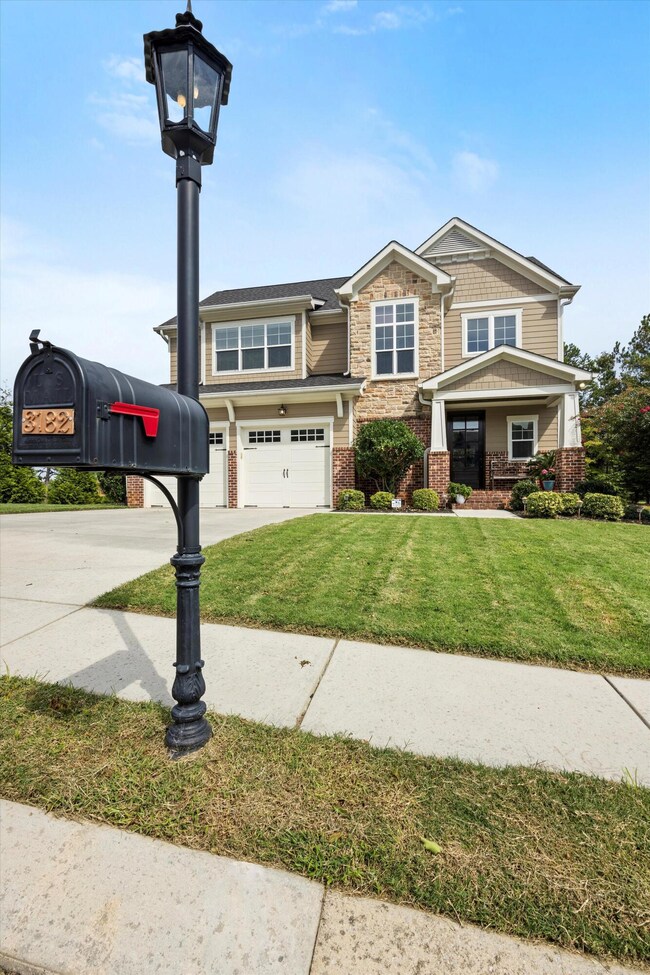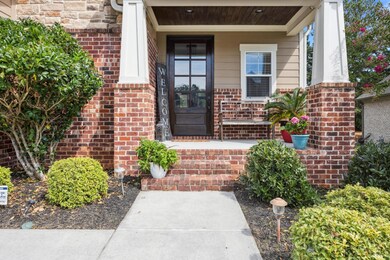
3182 Whistling Way Ooltewah, TN 37363
Collegedale NeighborhoodHighlights
- Open Floorplan
- Clubhouse
- Contemporary Architecture
- East Hamilton Middle School Rated A-
- Deck
- Double Shower
About This Home
As of March 2025Welcome to 3182 Whistling Way, a stunning custom-built home nestled in the highly sought-after Hidden Lakes Subdivision in Ooltewah, TN. This exceptional residence offers 4 bedrooms, 3.5 baths, and an open-concept floor plan that exudes a luxury design throughout. The main level features an expansive Primary Suite with a striking double trey ceiling, cozy sitting area, and a spa-like en suite with a large double vanity, private toilet room, multiple walk-in closets, a linen closet, and a custom walk-in tiled shower with dual showerheads. Upstairs, you'll find three generously sized bedrooms, each with its own walk-in closet, two full baths, and a versatile office or craft space with charming roll-out windows.
The heart of this home is its inviting great room, where character shines through custom-built shelves, beamed walnut-stained pine ceilings, and a gas fireplace, all framed by 42'' wing walls capped with rough-sawn pine supported by 8x8 beams. The kitchen and dining area impress with craftsman-style wainscoting, dark-stained maple cabinets, quartz countertops, a gas stove, a microwave drawer, and a spacious pantry ideal for both daily living and entertaining.
Thoughtful details extend beyond the living spaces, with ample storage closets throughout, including a walk-out attic with a sealed door for insulation, and an oversized 2-car garage. This meticulously maintained home is outfitted with modern conveniences, including a central vacuum system, tankless water heater with recirculating line, home surveillance and security systems completed with glass break devices, an irrigation system for the lushly landscaped yard. Enjoy peaceful mornings on your covered porch while taking in the well-manicured surroundings. Hidden Lakes residents also enjoy fantastic community amenities, including a pool, clubhouse, well-lit sidewalks, walking trails, and serene ponds.Located minutes from the popular Cambridge Square, the new Shops at EnClave. Don't miss this opportunity
Home Details
Home Type
- Single Family
Est. Annual Taxes
- $2,561
Year Built
- Built in 2016
Lot Details
- 7,405 Sq Ft Lot
- Lot Dimensions are 75x102.40
- Level Lot
- Front and Back Yard Sprinklers
- May Be Possible The Lot Can Be Split Into 2+ Parcels
HOA Fees
- $46 Monthly HOA Fees
Parking
- 2 Car Attached Garage
- Parking Accessed On Kitchen Level
- Garage Door Opener
Home Design
- Contemporary Architecture
- Brick Exterior Construction
- Block Foundation
- Shingle Roof
- Asphalt Roof
- Stone
Interior Spaces
- 2,920 Sq Ft Home
- 2-Story Property
- Open Floorplan
- Central Vacuum
- Sound System
- High Ceiling
- Gas Log Fireplace
- Vinyl Clad Windows
- Insulated Windows
- Great Room with Fireplace
- Sitting Room
- Dining Room
- Home Office
- Game Room with Fireplace
- Basement
- Crawl Space
Kitchen
- Eat-In Kitchen
- Convection Oven
- Free-Standing Gas Range
- Microwave
- Dishwasher
- Disposal
Flooring
- Wood
- Carpet
- Tile
Bedrooms and Bathrooms
- 4 Bedrooms
- Primary Bedroom on Main
- En-Suite Bathroom
- Walk-In Closet
- Double Vanity
- Low Flow Plumbing Fixtures
- Bathtub with Shower
- Double Shower
- Separate Shower
Laundry
- Laundry Room
- Laundry on main level
- Washer and Gas Dryer Hookup
Attic
- Walk-In Attic
- Attic or Crawl Hatchway Insulated
Home Security
- Home Security System
- Fire and Smoke Detector
Outdoor Features
- Deck
- Covered patio or porch
Schools
- Apison Elementary School
- East Hamilton Middle School
- East Hamilton High School
Utilities
- Multiple cooling system units
- Central Heating and Cooling System
- Heating System Uses Natural Gas
- Underground Utilities
- Tankless Water Heater
- Gas Water Heater
- High Speed Internet
- Phone Available
- Cable TV Available
Listing and Financial Details
- Assessor Parcel Number 150j F 003
Community Details
Overview
- Hidden Lakes Subdivision
- Pond in Community
Amenities
- Clubhouse
Recreation
- Community Pool
Ownership History
Purchase Details
Home Financials for this Owner
Home Financials are based on the most recent Mortgage that was taken out on this home.Purchase Details
Home Financials for this Owner
Home Financials are based on the most recent Mortgage that was taken out on this home.Purchase Details
Home Financials for this Owner
Home Financials are based on the most recent Mortgage that was taken out on this home.Similar Homes in Ooltewah, TN
Home Values in the Area
Average Home Value in this Area
Purchase History
| Date | Type | Sale Price | Title Company |
|---|---|---|---|
| Warranty Deed | $650,000 | Scenic City Title | |
| Warranty Deed | $650,000 | Scenic City Title | |
| Warranty Deed | $356,000 | Reality Title Escrow Service | |
| Warranty Deed | $211,500 | First Choice Title Inc |
Mortgage History
| Date | Status | Loan Amount | Loan Type |
|---|---|---|---|
| Open | $552,500 | New Conventional | |
| Closed | $552,500 | New Conventional | |
| Previous Owner | $335,400 | New Conventional | |
| Previous Owner | $347,400 | New Conventional | |
| Previous Owner | $320,000 | Construction |
Property History
| Date | Event | Price | Change | Sq Ft Price |
|---|---|---|---|---|
| 03/24/2025 03/24/25 | Sold | $650,000 | 0.0% | $223 / Sq Ft |
| 02/17/2025 02/17/25 | Pending | -- | -- | -- |
| 01/25/2025 01/25/25 | For Sale | $650,000 | -- | $223 / Sq Ft |
Tax History Compared to Growth
Tax History
| Year | Tax Paid | Tax Assessment Tax Assessment Total Assessment is a certain percentage of the fair market value that is determined by local assessors to be the total taxable value of land and additions on the property. | Land | Improvement |
|---|---|---|---|---|
| 2024 | $2,552 | $114,050 | $0 | $0 |
| 2023 | $2,561 | $114,050 | $0 | $0 |
| 2022 | $2,561 | $114,050 | $0 | $0 |
| 2021 | $2,561 | $114,050 | $0 | $0 |
| 2020 | $3,057 | $110,225 | $0 | $0 |
| 2019 | $3,057 | $110,225 | $0 | $0 |
| 2018 | $3,057 | $110,225 | $0 | $0 |
| 2017 | $3,057 | $110,225 | $0 | $0 |
| 2016 | $1,799 | $0 | $0 | $0 |
| 2015 | $173 | $12,500 | $0 | $0 |
Agents Affiliated with this Home
-
Jessica Lickliter
J
Seller's Agent in 2025
Jessica Lickliter
simpliHOM
(423) 475-2869
1 in this area
6 Total Sales
-
Jonathan Lickliter

Seller Co-Listing Agent in 2025
Jonathan Lickliter
simpliHOM
(423) 790-4333
4 in this area
48 Total Sales
-
Kim Bass
K
Buyer's Agent in 2025
Kim Bass
Real Estate Partners Chattanooga LLC
(423) 255-9298
1 in this area
173 Total Sales
Map
Source: Greater Chattanooga REALTORS®
MLS Number: 1506084
APN: 150J-F-003
- 8802 Pine Ridge Rd
- 9001 Wandering Way
- 8417 Pine Ridge Rd
- 3106 Reflection Ln
- 3940 Cole Trail
- 9524 N Valley Trail
- 9526 N Valley Trail
- 2904 Reflection Ln
- 9532 N Valley Trail
- 8512 Maplewood Trail
- 9440 Wandering Way
- 9532 Wandering Way
- 4060 E Freedom Cir
- 8935 Chaffin Ln
- 5419 & 5421 Ooltewah Ringgold Rd
- 8929 Chaffin Ln
- 9317 Bill Reed Rd
- 2514 Maplewood Dr
- 9503 Weidner Ln
- 3634 Falkirk Way
