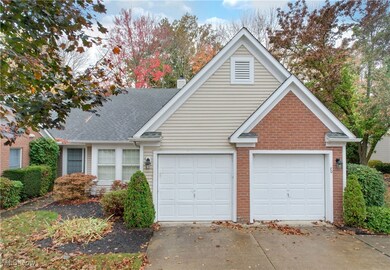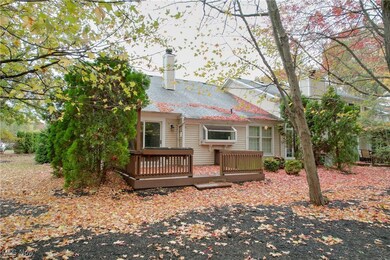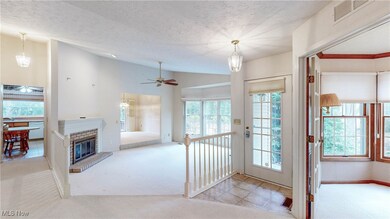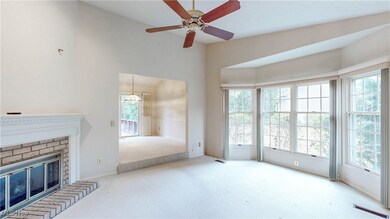31825 Bayview Dr, Unit 70 Floor 0 Avon Lake, OH 44012
Estimated payment $2,463/month
Highlights
- Private Pool
- Views of Trees
- Wooded Lot
- Eastview Elementary School Rated A
- Deck
- 1 Fireplace
About This Home
Discover effortless living in this beautifully maintained end-unit condo, offering two spacious bedrooms, two full baths, a dedicated office, and the ease of single-level living — plus all that Westwinds has to offer. Filled with natural light, the inviting family room features a cozy gas fireplace, creating the perfect setting for relaxing evenings or entertaining guests. The kitchen is bright and welcoming, highlighted by a charming garden window that brings in even more natural light — perfect for your favorite plants. Step outside to your private rear deck off the dining room, ideal for morning coffee, quiet reading, or evening gatherings. The primary suite boasts an ensuite bath with both a soaking tub and a separate shower, along with a generous walk-in closet for ample storage. A second large bedroom and a flexible office, that could double as a guest room, provides space for work, hobbies, or visitors. Enjoy the practicality of a mudroom with laundry just off the attached two-car garage, and the peace of mind that comes with landscaping and snow removal handled by the HOA. Residents and guests of this sought-after community enjoy amenities including a swimming pool and tennis courts, offering recreation and relaxation just steps from your door. With its thoughtful layout, abundant natural light, and low-maintenance lifestyle, this home is perfectly designed for comfort and convenience — waiting for your personal touches to make it truly your own.
Listing Agent
HomeSmart Real Estate Momentum LLC Brokerage Email: realtor.kazanas@gmail.com, 440-829-4457 License #2019000263 Listed on: 10/30/2025
Open House Schedule
-
Monday, November 03, 20254:00 to 6:00 pm11/3/2025 4:00:00 PM +00:0011/3/2025 6:00:00 PM +00:00Add to Calendar
Property Details
Home Type
- Condominium
Est. Annual Taxes
- $4,244
Year Built
- Built in 1987
Lot Details
- Wooded Lot
HOA Fees
Parking
- 2 Car Attached Garage
- Garage Door Opener
Home Design
- Cluster Home
- Brick Exterior Construction
- Fiberglass Roof
- Asphalt Roof
- Aluminum Siding
Interior Spaces
- 1-Story Property
- 1 Fireplace
- Views of Trees
Bedrooms and Bathrooms
- 2 Main Level Bedrooms
- 2 Full Bathrooms
Outdoor Features
- Private Pool
- Deck
Utilities
- Forced Air Heating and Cooling System
- Heating System Uses Gas
Listing and Financial Details
- Assessor Parcel Number 04-00-030-751-005
Community Details
Overview
- Association fees include management, insurance, ground maintenance, maintenance structure, reserve fund, sewer, snow removal, trash, water
- Westwinds Condominiums Association
- Westwinds Subdivision
Recreation
- Tennis Courts
- Community Pool
Pet Policy
- Pets Allowed
Map
About This Building
Home Values in the Area
Average Home Value in this Area
Tax History
| Year | Tax Paid | Tax Assessment Tax Assessment Total Assessment is a certain percentage of the fair market value that is determined by local assessors to be the total taxable value of land and additions on the property. | Land | Improvement |
|---|---|---|---|---|
| 2024 | $3,780 | $89,688 | $21,175 | $68,513 |
| 2023 | $3,019 | $65,926 | $18,309 | $47,618 |
| 2022 | $3,010 | $65,926 | $18,309 | $47,618 |
| 2021 | $3,003 | $65,926 | $18,309 | $47,618 |
| 2020 | $2,861 | $59,230 | $16,450 | $42,780 |
| 2019 | $2,846 | $59,230 | $16,450 | $42,780 |
| 2018 | $2,856 | $59,230 | $16,450 | $42,780 |
| 2017 | $2,561 | $50,430 | $9,340 | $41,090 |
| 2016 | $2,549 | $50,430 | $9,340 | $41,090 |
| 2015 | $2,561 | $50,430 | $9,340 | $41,090 |
| 2014 | -- | $47,260 | $8,750 | $38,510 |
| 2013 | $2,501 | $47,260 | $8,750 | $38,510 |
Property History
| Date | Event | Price | List to Sale | Price per Sq Ft |
|---|---|---|---|---|
| 10/30/2025 10/30/25 | For Sale | $320,000 | -- | -- |
Purchase History
| Date | Type | Sale Price | Title Company |
|---|---|---|---|
| Interfamily Deed Transfer | -- | None Available | |
| Fiduciary Deed | $175,750 | Chicago Title Insurance Co | |
| Interfamily Deed Transfer | -- | -- |
Mortgage History
| Date | Status | Loan Amount | Loan Type |
|---|---|---|---|
| Open | $75,000 | Purchase Money Mortgage |
Source: MLS Now
MLS Number: 5168176
APN: 04-00-030-751-005
- 31825 Bayview Dr Unit 75
- 31727 Tradewinds Dr
- 401 Bounty Way Unit 239
- 401 Bounty Way Unit 232
- 225 Westwind Dr Unit 39
- 225 Westwind Dr Unit 2
- 366 Long Pointe Dr
- 208 Westwind Dr
- 31707 Sailors Cove
- 239 S Point Dr
- 31763 Lake Rd
- 31670 Walker Rd
- 31635 Lake Rd
- 235 S Point Dr
- 406 the Inlet
- 31517 Plymouth Dr
- 32062 Tuscan Ln Unit L-4
- 31600 Lake Rd
- 31430 Pier W
- 32054 Tuscan Ln Unit L-2
- 32530 Lake Rd
- 28838 Lake Rd
- 30360 Clemens Rd
- 1480 Cedarwood Dr Unit 21D
- 1544 Cedarwood Dr Unit 357
- 1597 Cedarwood Dr Unit F
- 1682 E Ash Dr
- 1630 Crossings Pkwy
- 1500 Westford Cir
- 1675 Cedarwood Dr Unit L
- 1334 Patti Park
- 1369 Bobby Ln Unit 50
- 798 N Greenway Dr
- 610 Hampshire Blvd
- 29396 Detroit Rd
- 1489 Bassett Rd
- 27652 Westchester Pkwy
- 1575 Hunters Chase Dr
- 38 Ashbourne Dr
- 29363 Detroit Rd Unit 5







