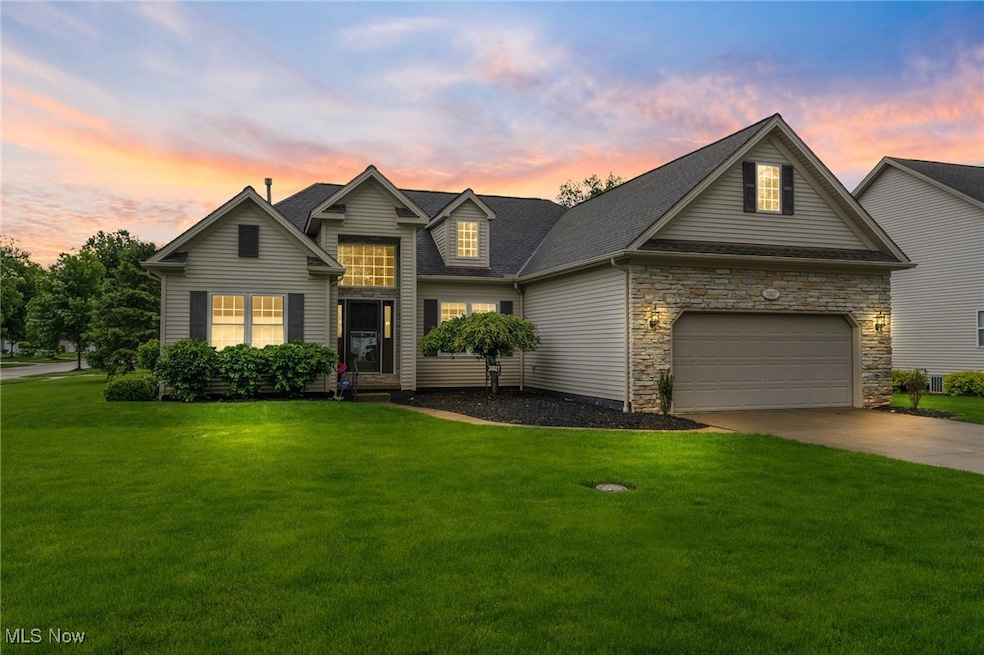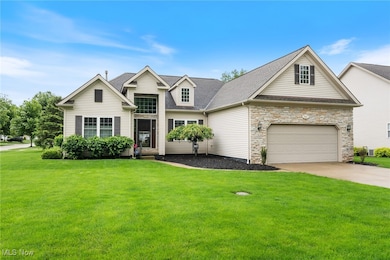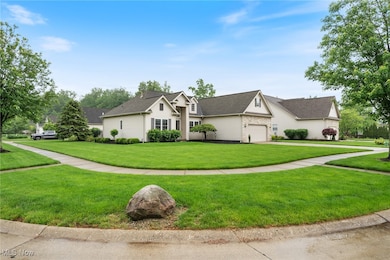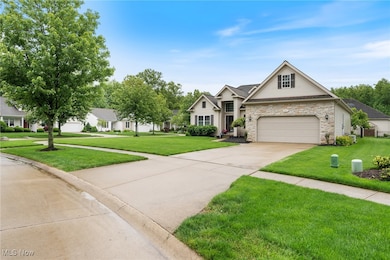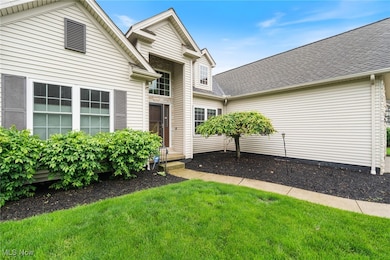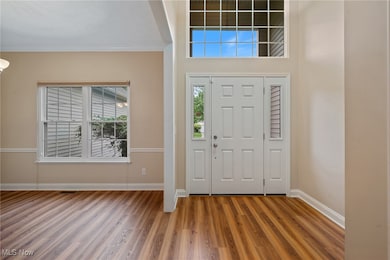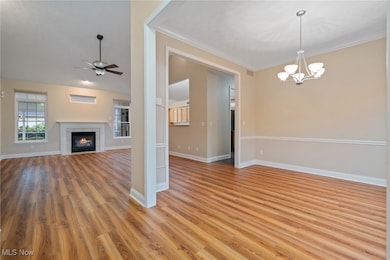
31827 Woodbridge Way Avon Lake, OH 44012
Estimated payment $3,576/month
Highlights
- Hot Property
- Screened Porch
- Views
- Eastview Elementary School Rated A
- 2 Car Attached Garage
- Forced Air Heating and Cooling System
About This Home
Welcome to 31827 Woodbridge Way in the idyllic Coronado Cove community of Avon Lake . . . conveniently located near Crocker Park, Avon Commons, and countless desirable amenities as well expedience to I-90. Quality, comfort, common sense and aesthetic appeal are merged in this beautiful & distinctive ranch with mammoth lower level that lives large and will exceed your expectations in terms of entertaining as well as day-to-day function. This property, well endowed with curb appeal, showcases one-floor living at its finest: Sumptuous Primary Suite with beautifully updated bath featuring oversized floor-level tiled shower, walk-in closet and plenty of space to start and end each day. The expansive, open concept floor plan will not disappoint, as it features a total of three large bedrooms with generous closets, an oversized great room with gas fireplace and formal dining room as well as a sizeable eat in kitchen finished with a great abundance of solid wood cabinetry,a gleaming stainless steel appliance suite, and an adjacent laundry room with front-loading washer/dryer. Dramatic vaulted ceilings. The rear fenced yard is picture perfect and can be enjoyed from the spacious sun room. The Lower Level is cavernous, tastefully finished and boasting a bonus full bath, kitchen/bar area and, coupled with a great room that will rival any man cave, multiple bonus rooms perfect for an office, home gym, playroom and more...this level delightfully completes the first floor in space and function. Vigilantly maintained mechanicals are located in a large unfinished utility room and provides additional storage. Well manicured yard with sprinkler system. Drive the neighborhood and relish the uniqueness of each property, uncontested curb appeal and great pride of ownership. Available for immediate occupancy, this home is ready for your next move!
Listing Agent
RE/MAX Above & Beyond Brokerage Email: ccarpadis@remax.net 216-215-4232 License #2002020691
Co-Listing Agent
RE/MAX Above & Beyond Brokerage Email: ccarpadis@remax.net 216-215-4232 License #2024006352
Home Details
Home Type
- Single Family
Est. Annual Taxes
- $7,284
Year Built
- Built in 2003
Lot Details
- 0.31 Acre Lot
- Lot Dimensions are 92x146
- North Facing Home
- Back Yard Fenced
HOA Fees
- $31 Monthly HOA Fees
Parking
- 2 Car Attached Garage
Home Design
- Fiberglass Roof
- Asphalt Roof
- Vinyl Siding
Interior Spaces
- 1-Story Property
- Gas Fireplace
- Screened Porch
- Property Views
- Finished Basement
Kitchen
- Microwave
- Dishwasher
- Disposal
Bedrooms and Bathrooms
- 3 Main Level Bedrooms
- 3 Full Bathrooms
Laundry
- Dryer
- Washer
Additional Features
- Patio
- Forced Air Heating and Cooling System
Community Details
- Coronado Cove Association
- Built by August
- Coronado Cove Pud Sub Subdivision
Listing and Financial Details
- Assessor Parcel Number 04-00-029-113-026
Map
Home Values in the Area
Average Home Value in this Area
Tax History
| Year | Tax Paid | Tax Assessment Tax Assessment Total Assessment is a certain percentage of the fair market value that is determined by local assessors to be the total taxable value of land and additions on the property. | Land | Improvement |
|---|---|---|---|---|
| 2024 | $7,284 | $163,730 | $40,250 | $123,480 |
| 2023 | $5,678 | $115,917 | $30,191 | $85,726 |
| 2022 | $5,641 | $115,917 | $30,191 | $85,726 |
| 2021 | $5,628 | $115,917 | $30,191 | $85,726 |
| 2020 | $5,263 | $101,590 | $26,460 | $75,130 |
| 2019 | $4,839 | $94,570 | $26,460 | $68,110 |
Property History
| Date | Event | Price | Change | Sq Ft Price |
|---|---|---|---|---|
| 05/25/2025 05/25/25 | For Sale | $524,900 | +77.3% | $158 / Sq Ft |
| 01/21/2014 01/21/14 | Sold | $296,000 | -8.9% | $81 / Sq Ft |
| 12/28/2013 12/28/13 | Pending | -- | -- | -- |
| 09/26/2013 09/26/13 | For Sale | $325,000 | -- | $88 / Sq Ft |
Purchase History
| Date | Type | Sale Price | Title Company |
|---|---|---|---|
| Quit Claim Deed | -- | None Listed On Document | |
| Warranty Deed | $296,000 | None Available | |
| Warranty Deed | $262,500 | Northern Title | |
| Warranty Deed | $267,250 | 1St Nationwide Title Agency |
Mortgage History
| Date | Status | Loan Amount | Loan Type |
|---|---|---|---|
| Previous Owner | $300,000 | Credit Line Revolving | |
| Previous Owner | $150,000 | Future Advance Clause Open End Mortgage | |
| Previous Owner | $50,000 | Credit Line Revolving | |
| Previous Owner | $60,000 | Unknown | |
| Previous Owner | $10,000 | Credit Line Revolving |
Similar Homes in Avon Lake, OH
Source: MLS Now
MLS Number: 5125779
APN: 04-00-029-113-026
- 31905 Fieldstone Cir
- 31658 Winners Cir
- 749 Lakeside Dr Unit 19
- 31925 Pondside Dr
- 595 S Port Dr
- 731 Hunt Club Way
- 565 Parkside Dr
- 591 S Port Dr
- V-L Lear Rd
- 540 Port Side Dr
- 32097 Teasel Ct
- 522 S Port Dr
- 510 S Port Dr
- 31430 Pier W
- 512 Port Side Dr
- 548 E Bank
- 0 Lear Rd Unit 5045876
- 32005 Westview Trail
- 406 the Inlet
- 31155 Kimerly Dr
