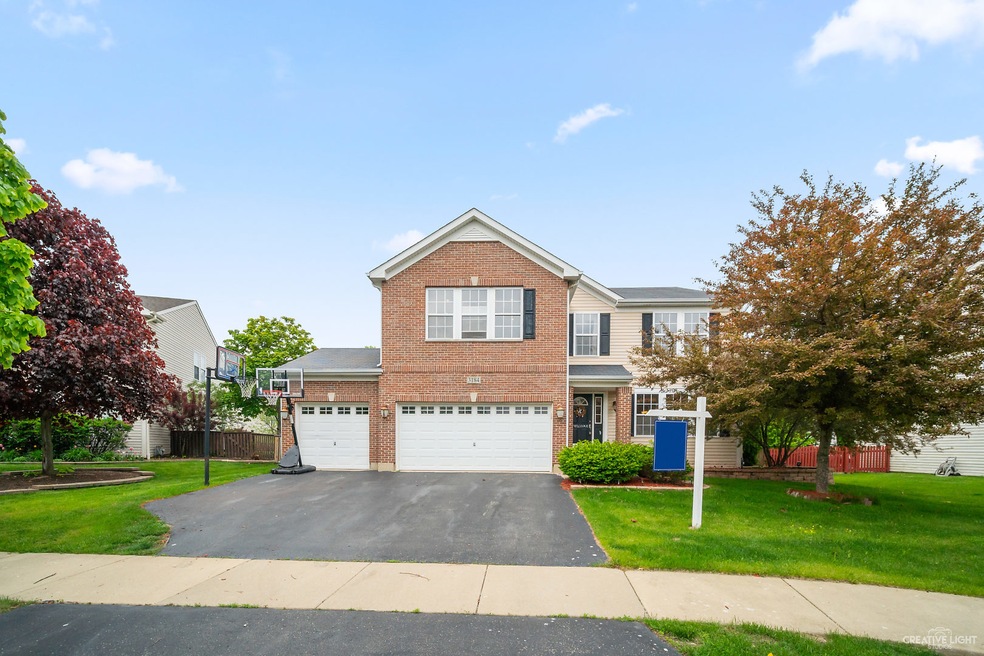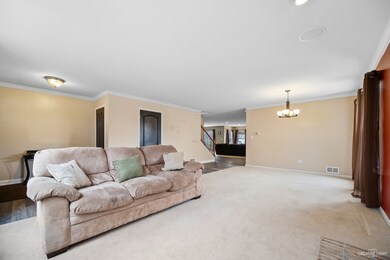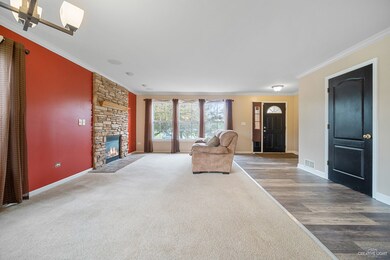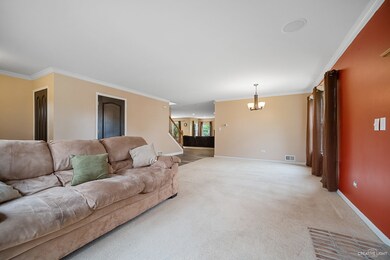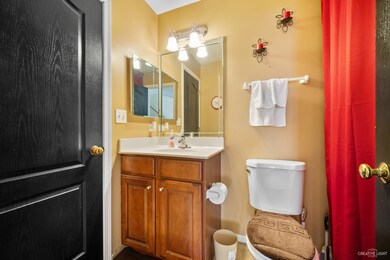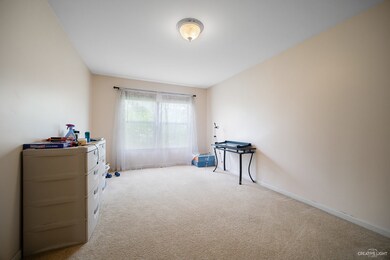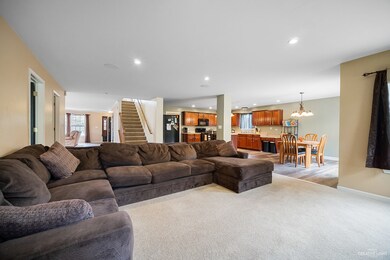
3184 Kennedy Ct Montgomery, IL 60538
Estimated Value: $410,000 - $472,000
Highlights
- Landscaped Professionally
- Recreation Room
- Main Floor Bedroom
- Bristol Grade School Rated A
- Traditional Architecture
- Walk-In Pantry
About This Home
As of July 2020#YorkvilleSchools - This 5BR/3BA expansive home is perfectly situated in a great community! Boasting over 3,500 square feet, the lovely open floor plan is awesome. The gourmet kitchen is truly the heart of the home with upgraded maple cabinets and great counter space. There is a nice bedroom on the first floor adjoining to a full bathroom. This would be perfect for an in-law arrangement. This home also features a first floor laundry/mud room. As you make your way upstairs, a large loft greets you. Bring your imagination and use this bonus area however you need. All bedrooms are of great size. The master bedroom is truly a retreat with fireplace, luxurious private bathroom and massive closet. This home has a great partially finished basement with theater area, bar and large recreation area. There is also a rough in to make an additional bathroom. Outside, you will find three car garage. Get ready for summer and enjoy the fenced yard with extensive landscaping, patio and fire pit. This home has so much to offer and is loaded with amenities. Make an appointment to tour this wonderful home today!
Last Agent to Sell the Property
Coldwell Banker Real Estate Group License #475163588 Listed on: 05/25/2020

Last Buyer's Agent
Kelsey Armstrong
Worth Clark Realty
Home Details
Home Type
- Single Family
Est. Annual Taxes
- $8,813
Year Built
- 2003
Lot Details
- Southern Exposure
- East or West Exposure
- Fenced Yard
- Landscaped Professionally
Parking
- Attached Garage
- Garage Transmitter
- Garage Door Opener
- Driveway
- Garage Is Owned
Home Design
- Traditional Architecture
- Brick Exterior Construction
- Slab Foundation
- Asphalt Shingled Roof
- Vinyl Siding
Interior Spaces
- Dry Bar
- Gas Log Fireplace
- Entrance Foyer
- Dining Area
- Recreation Room
- Loft
- Game Room
- Laundry on main level
Kitchen
- Breakfast Bar
- Walk-In Pantry
- Oven or Range
- Microwave
- Dishwasher
- Kitchen Island
- Disposal
Bedrooms and Bathrooms
- Main Floor Bedroom
- Primary Bathroom is a Full Bathroom
- Bathroom on Main Level
- Dual Sinks
- Soaking Tub
- Separate Shower
Partially Finished Basement
- Basement Fills Entire Space Under The House
- Rough-In Basement Bathroom
Outdoor Features
- Patio
- Porch
Utilities
- Forced Air Heating and Cooling System
- Heating System Uses Gas
Listing and Financial Details
- Homeowner Tax Exemptions
Ownership History
Purchase Details
Home Financials for this Owner
Home Financials are based on the most recent Mortgage that was taken out on this home.Purchase Details
Home Financials for this Owner
Home Financials are based on the most recent Mortgage that was taken out on this home.Purchase Details
Home Financials for this Owner
Home Financials are based on the most recent Mortgage that was taken out on this home.Purchase Details
Home Financials for this Owner
Home Financials are based on the most recent Mortgage that was taken out on this home.Similar Homes in Montgomery, IL
Home Values in the Area
Average Home Value in this Area
Purchase History
| Date | Buyer | Sale Price | Title Company |
|---|---|---|---|
| St Pierre Kyla E | $293,000 | Neaer North Title Group | |
| Robinson Ablazer | $285,000 | Fidelity National Title | |
| Kish Steven R | $271,000 | First American Title | |
| Beuseling John M | $285,000 | First American Title |
Mortgage History
| Date | Status | Borrower | Loan Amount |
|---|---|---|---|
| Open | St Pierre Kyla E | $234,080 | |
| Previous Owner | Robinson Ablazer | $274,928 | |
| Previous Owner | Kish Steven R | $266,091 | |
| Previous Owner | Beuseling John M | $50,000 | |
| Previous Owner | Beuseling John M | $227,800 | |
| Closed | Beuseling John M | $28,480 |
Property History
| Date | Event | Price | Change | Sq Ft Price |
|---|---|---|---|---|
| 07/21/2020 07/21/20 | Sold | $292,600 | -2.5% | $83 / Sq Ft |
| 06/11/2020 06/11/20 | Pending | -- | -- | -- |
| 05/25/2020 05/25/20 | For Sale | $299,999 | +7.1% | $85 / Sq Ft |
| 08/20/2015 08/20/15 | Sold | $280,000 | -1.8% | $79 / Sq Ft |
| 05/26/2015 05/26/15 | Pending | -- | -- | -- |
| 05/22/2015 05/22/15 | For Sale | $285,000 | -- | $80 / Sq Ft |
Tax History Compared to Growth
Tax History
| Year | Tax Paid | Tax Assessment Tax Assessment Total Assessment is a certain percentage of the fair market value that is determined by local assessors to be the total taxable value of land and additions on the property. | Land | Improvement |
|---|---|---|---|---|
| 2023 | $8,813 | $103,896 | $27,492 | $76,404 |
| 2022 | $8,774 | $95,915 | $25,380 | $70,535 |
| 2021 | $8,479 | $91,278 | $24,153 | $67,125 |
| 2020 | $8,154 | $89,331 | $23,638 | $65,693 |
| 2019 | $8,657 | $86,410 | $22,865 | $63,545 |
| 2018 | $7,424 | $75,852 | $19,813 | $56,039 |
| 2017 | $7,281 | $72,440 | $18,922 | $53,518 |
| 2016 | $7,153 | $69,248 | $18,088 | $51,160 |
| 2015 | -- | $64,429 | $16,829 | $47,600 |
| 2014 | -- | $61,607 | $16,092 | $45,515 |
| 2013 | -- | $62,254 | $16,261 | $45,993 |
Agents Affiliated with this Home
-
Adam Baxa

Seller's Agent in 2020
Adam Baxa
Coldwell Banker Real Estate Group
(630) 234-4472
1 in this area
175 Total Sales
-

Buyer's Agent in 2020
Kelsey Armstrong
Worth Clark Realty
(847) 276-8480
-
Kevin Dahm

Seller's Agent in 2015
Kevin Dahm
Baird Warner
(815) 280-9233
1 in this area
139 Total Sales
Map
Source: Midwest Real Estate Data (MRED)
MLS Number: MRD10724612
APN: 14-34-478-009
- 1705 Heatherstone Ave Unit 2
- 3254 Marbill Farm Rd
- 1715 Ivy Ln
- 1809 Candlelight Cir Unit 253
- 1833 Stirling Ln
- 1844 Stirling Ln
- 1740 Wick Way
- 1966 Waverly Way
- 1923 Waverly Way Unit 5
- 1837 Waverly Way
- 2901 Shetland Ln
- 2337 Artesian Way
- 2930 Heather Ln Unit 1
- 2352 Monarchos Ln
- 2943 Heather Ln Unit 1
- 2128 Rebecca Cir Unit 1
- 2349 Stacy Cir Unit 3
- 2639 Jenna Cir
- 2464 Hillsboro Ln Unit 4
- 2121 Kathleen Cir
- 3184 Kennedy Ct
- 3178 Kennedy Dr
- 3190 Kennedy Ct
- 1733 Marilyn Dr Unit 2
- 1729 Marilyn Dr
- 3170 Kennedy Dr Unit 2
- 1737 Marilyn Dr
- 3200 Kennedy Ct Unit 2
- 1725 Marilyn Dr Unit 2
- 1741 Marilyn Dr
- 3181 Kennedy Dr Unit 2
- 3191 Kenilworth Ln Unit 3
- 3204 Kennedy Ct Unit 2
- 3166 Kennedy Dr Unit 2
- 3201 Kennedy Dr Unit 2
- 3201 Kenilworth Ln
- 1745 Marilyn Dr
- 3175 Kennedy Dr
- 3208 Kennedy Dr
- 3205 Kenilworth Ln Unit 3
