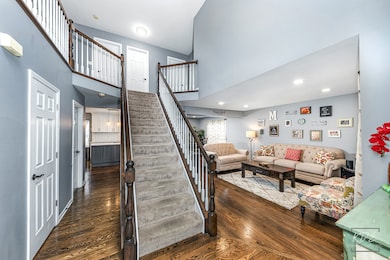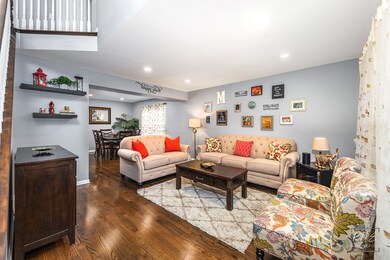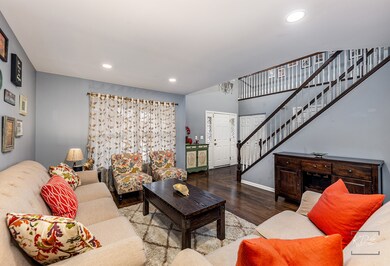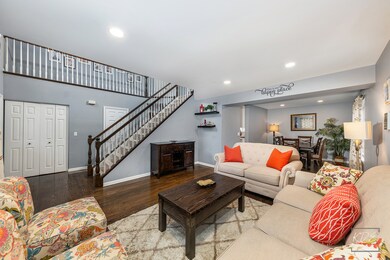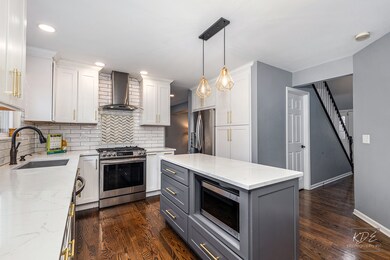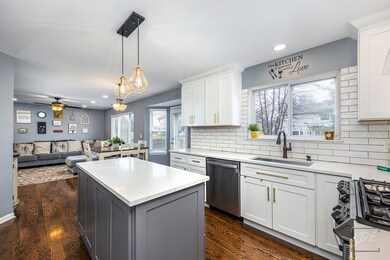
3185 Bennett Place Unit 4 Aurora, IL 60502
Eola Yards NeighborhoodHighlights
- Wood Flooring
- Stainless Steel Appliances
- 2 Car Attached Garage
- Gwendolyn Brooks Elementary School Rated A
- Fenced Yard
- 3-minute walk to Cambridge Chase Park
About This Home
As of February 2025Multiple Offers. Welcome to 3185 Bennett Place, located in highly desirable Cambridge Chase subdivision in Aurora. As you enter this WARM & Lovely home, 3200 sq ft of living space including the full finished basement, the warm & inviting two-story foyer greets you inside this very lovingly cared for home, a large living room leads to the formal dining room with a large window, newly renovated eat-in kitchen completed updated in 2020 featuring large center island with a built-in microwave cabinet, new cabinets, quartz counters, modern light fixtures, tile backsplash and more; range & hood updated in 2020; refrigerator and dishwasher replaced in 2015. Spacious, light filled family room off the kitchen overlooks the private backyard. Gorgeous hardwood floors throughout the main level, many recessed lights added in 2021, Updated 1st floor half bath (2023) and 1st mud room W/A WASHER & DRYER hook up and access to the 2-car garage wired and ready for EV charger. The large primary bedroom suite on the 2nd level features a walk-in closet and a stunning private bathroom with spa-like shower, double sinks and a separate make up area (newly renovated in 2023), 3 additional bedrooms and a 2nd full hall bath completely renovated in 2023 on the 2nd level. Enjoy a custom finished basement (2022) with wet bar, rec/media area, game area and a 5th bedroom or exercise room, you decide. ADDITIONAL FEATURES & UPDATES: Roof/Siding/Gutter: 2015; HVAC 2024; Water Heater 2014; Washer & Dryer 2018; New Garage door 2019; Sump Pump replaced in 2017; Garage is wired and ready for EV charger. Sellers have meticulously maintained and tastefully updated their home. Walk to park, playground, assigned IPSD 204 school district and Metea Valley High School. Dream location, approximately 3.2 miles from Rt-59 Metra station and within close proximity to Rt 59 shopping & restaurants and I-88 interstate access. Welcome Home!
Last Agent to Sell the Property
RE/MAX Professionals Select License #475167910 Listed on: 01/03/2025

Home Details
Home Type
- Single Family
Est. Annual Taxes
- $10,623
Year Built
- Built in 1998
Lot Details
- Lot Dimensions are 64x112
- Fenced Yard
HOA Fees
- $19 Monthly HOA Fees
Parking
- 2 Car Attached Garage
- Driveway
- Parking Space is Owned
Home Design
- Vinyl Siding
Interior Spaces
- 2,188 Sq Ft Home
- 2-Story Property
- Wet Bar
- Built-In Features
- Bar
- Family Room Downstairs
- Living Room
- Open Floorplan
- Dining Room
- Finished Basement
- Basement Fills Entire Space Under The House
Kitchen
- Range
- Microwave
- Dishwasher
- Stainless Steel Appliances
- Disposal
Flooring
- Wood
- Partially Carpeted
Bedrooms and Bathrooms
- 4 Bedrooms
- 5 Potential Bedrooms
- Walk-In Closet
- Dual Sinks
- Separate Shower
Laundry
- Laundry Room
- Laundry in multiple locations
- Dryer
- Washer
Outdoor Features
- Patio
- Shed
Schools
- Young Elementary School
- Granger Middle School
- Metea Valley High School
Utilities
- Forced Air Heating and Cooling System
- Heating System Uses Natural Gas
Community Details
- Manager Association
- Cambridge Chase Subdivision
- Property managed by Manager
Listing and Financial Details
- Homeowner Tax Exemptions
Ownership History
Purchase Details
Home Financials for this Owner
Home Financials are based on the most recent Mortgage that was taken out on this home.Purchase Details
Home Financials for this Owner
Home Financials are based on the most recent Mortgage that was taken out on this home.Purchase Details
Purchase Details
Home Financials for this Owner
Home Financials are based on the most recent Mortgage that was taken out on this home.Purchase Details
Home Financials for this Owner
Home Financials are based on the most recent Mortgage that was taken out on this home.Purchase Details
Purchase Details
Home Financials for this Owner
Home Financials are based on the most recent Mortgage that was taken out on this home.Similar Homes in Aurora, IL
Home Values in the Area
Average Home Value in this Area
Purchase History
| Date | Type | Sale Price | Title Company |
|---|---|---|---|
| Warranty Deed | $612,000 | Ai Title | |
| Quit Claim Deed | -- | Fidelity National Title | |
| Interfamily Deed Transfer | -- | Attorney | |
| Warranty Deed | $335,000 | Attorneys Title Guaranty Fun | |
| Warranty Deed | $324,000 | -- | |
| Interfamily Deed Transfer | -- | -- | |
| Trustee Deed | $211,000 | -- |
Mortgage History
| Date | Status | Loan Amount | Loan Type |
|---|---|---|---|
| Open | $581,400 | New Conventional | |
| Previous Owner | $322,000 | New Conventional | |
| Previous Owner | $301,000 | New Conventional | |
| Previous Owner | $328,932 | FHA | |
| Previous Owner | $221,118 | Adjustable Rate Mortgage/ARM | |
| Previous Owner | $37,907 | Unknown | |
| Previous Owner | $259,200 | Purchase Money Mortgage | |
| Previous Owner | $147,000 | Unknown | |
| Previous Owner | $151,050 | Unknown | |
| Previous Owner | $20,000 | Stand Alone Second | |
| Previous Owner | $165,000 | No Value Available | |
| Closed | $29,800 | No Value Available |
Property History
| Date | Event | Price | Change | Sq Ft Price |
|---|---|---|---|---|
| 02/28/2025 02/28/25 | Sold | $612,000 | +2.0% | $280 / Sq Ft |
| 01/06/2025 01/06/25 | Pending | -- | -- | -- |
| 01/03/2025 01/03/25 | For Sale | $599,999 | +79.1% | $274 / Sq Ft |
| 08/07/2015 08/07/15 | Sold | $335,000 | -4.3% | $153 / Sq Ft |
| 06/28/2015 06/28/15 | Pending | -- | -- | -- |
| 05/25/2015 05/25/15 | For Sale | $349,900 | -- | $160 / Sq Ft |
Tax History Compared to Growth
Tax History
| Year | Tax Paid | Tax Assessment Tax Assessment Total Assessment is a certain percentage of the fair market value that is determined by local assessors to be the total taxable value of land and additions on the property. | Land | Improvement |
|---|---|---|---|---|
| 2023 | $10,623 | $138,720 | $36,040 | $102,680 |
| 2022 | $10,049 | $125,830 | $32,440 | $93,390 |
| 2021 | $9,785 | $121,340 | $31,280 | $90,060 |
| 2020 | $9,904 | $121,340 | $31,280 | $90,060 |
| 2019 | $9,558 | $115,410 | $29,750 | $85,660 |
| 2018 | $9,125 | $109,310 | $27,960 | $81,350 |
| 2017 | $8,974 | $105,600 | $27,010 | $78,590 |
| 2016 | $8,815 | $101,340 | $25,920 | $75,420 |
| 2015 | $8,727 | $96,220 | $24,610 | $71,610 |
| 2014 | $8,087 | $87,170 | $22,130 | $65,040 |
| 2013 | $8,004 | $87,770 | $22,280 | $65,490 |
Agents Affiliated with this Home
-
Simran Dua

Seller's Agent in 2025
Simran Dua
RE/MAX
(815) 272-1603
10 in this area
277 Total Sales
-
AJ|Abhijit Leekha

Buyer's Agent in 2025
AJ|Abhijit Leekha
Property Economics Inc.
(630) 283-2111
41 in this area
647 Total Sales
-
Brian Ernst

Seller's Agent in 2015
Brian Ernst
eXp Realty, LLC
(630) 730-0838
8 in this area
18 Total Sales
-
Venkat Chatakondu

Buyer's Agent in 2015
Venkat Chatakondu
Charles Rutenberg Realty of IL
(630) 446-0346
12 in this area
58 Total Sales
Map
Source: Midwest Real Estate Data (MRED)
MLS Number: 12262770
APN: 07-08-314-031
- 1462 Haversham Dr
- 1207 Pennsbury Ln
- 1254 Townes Cir
- 1211 Townes Cir
- 3292 Bromley Ln Unit 42B
- 1420 Greenlake Dr
- 1190 Grand Cypress Ct
- 2987 Norwalk Ct
- 2906 Peachtree Cir
- 31W776 Molitor Rd
- 3132 Ollerton Ave Unit 384B
- 3148 Ollerton Ave
- 2758 Palm Springs Ln
- 2720 Downing Ct
- 2543 Oneida Ln
- 322 4th St
- 326 4th St
- 328 4th St
- 1110 Oakhill Dr
- 2409 Golf Ridge Cir

