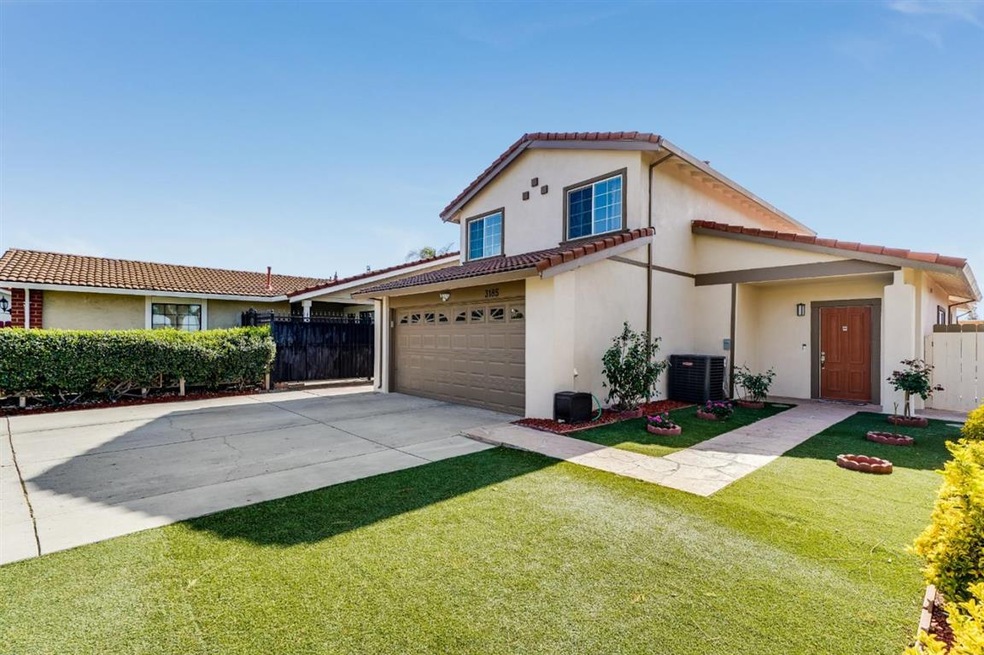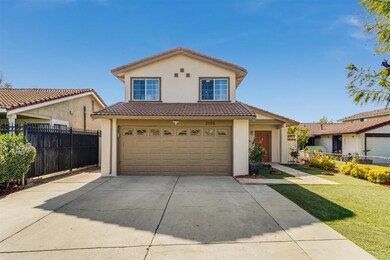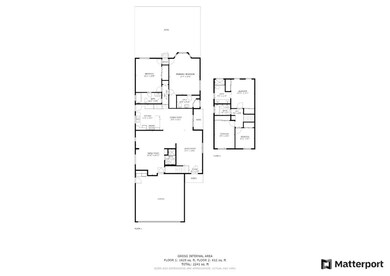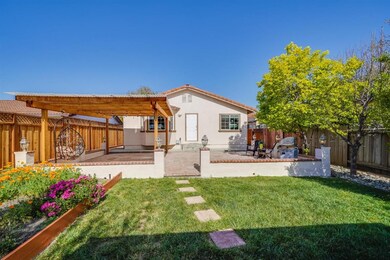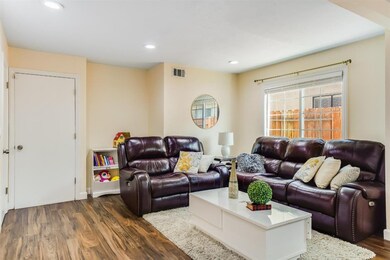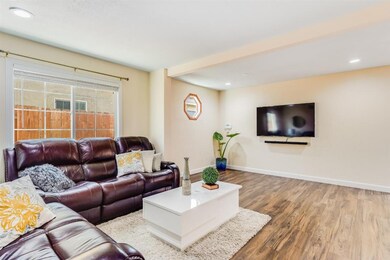
3185 Oakgate Way San Jose, CA 95148
Heritage NeighborhoodEstimated Value: $2,004,000 - $2,287,026
Highlights
- Primary Bedroom Suite
- Mountain View
- Wood Flooring
- Millbrook Elementary School Rated A-
- Vaulted Ceiling
- Main Floor Primary Bedroom
About This Home
As of June 2021BRIGHT. EAST FACING. SPACIOUS. MODERN. COMPLETELY UPGRADED. EXCELLENT SCHOOLS. This home has been tastefully upgraded over last few years by the proud owners. Unique home with open floor plan, vaulted ceiling, separate family and living room, Total 3 bedrooms with attached bathroom - 2 downstairs and 1 upstairs. Upgraded kitchen with Thermador stove, Sub-zero refrigerator, and a built-in wine refrigerator. Recessed lights, wooden floor, customized garage cabinets and epoxy, new exterior paint and stucco. Backyard with recently added Pergola and manicured landscaping with fruit trees - orange, pear, persimmon, lemon. Backyard shed was converted to a functional gym room in 2020. Original home was 3 Bed and 3 Bath. An extension and addition of 2 downstairs bedrooms and 2 full bathrooms were added in 2001-2002 with permit. Tesla Solar Subscription $120/mo. Don't miss this unique and rare opportunity. Security cameras on the property.
Home Details
Home Type
- Single Family
Est. Annual Taxes
- $24,533
Year Built
- 1984
Lot Details
- 6,878 Sq Ft Lot
- Wood Fence
- Level Lot
- Sprinklers on Timer
- Grass Covered Lot
- Back Yard Fenced
Parking
- 2 Car Garage
- On-Street Parking
Property Views
- Mountain
- Neighborhood
Home Design
- Slab Foundation
- Tile Roof
- Stucco
Interior Spaces
- 2,415 Sq Ft Home
- 2-Story Property
- Vaulted Ceiling
- Double Pane Windows
- Garden Windows
- Separate Family Room
- Combination Dining and Living Room
- Crawl Space
- Alarm System
Kitchen
- Eat-In Kitchen
- Breakfast Bar
- Built-In Oven
- Gas Cooktop
- Range Hood
- Microwave
- Dishwasher
- Granite Countertops
- Disposal
Flooring
- Wood
- Carpet
- Tile
Bedrooms and Bathrooms
- 5 Bedrooms
- Primary Bedroom on Main
- Primary Bedroom Suite
- Walk-In Closet
- Remodeled Bathroom
- Bathroom on Main Level
- 5 Full Bathrooms
- Dual Sinks
- Bathtub Includes Tile Surround
- Walk-in Shower
Laundry
- Laundry in Garage
- Dryer
- Washer
Outdoor Features
- Shed
Utilities
- Forced Air Heating and Cooling System
- Vented Exhaust Fan
- Separate Meters
- Individual Gas Meter
Ownership History
Purchase Details
Purchase Details
Purchase Details
Home Financials for this Owner
Home Financials are based on the most recent Mortgage that was taken out on this home.Purchase Details
Home Financials for this Owner
Home Financials are based on the most recent Mortgage that was taken out on this home.Purchase Details
Home Financials for this Owner
Home Financials are based on the most recent Mortgage that was taken out on this home.Purchase Details
Home Financials for this Owner
Home Financials are based on the most recent Mortgage that was taken out on this home.Purchase Details
Home Financials for this Owner
Home Financials are based on the most recent Mortgage that was taken out on this home.Purchase Details
Similar Homes in San Jose, CA
Home Values in the Area
Average Home Value in this Area
Purchase History
| Date | Buyer | Sale Price | Title Company |
|---|---|---|---|
| 2024 Shehzad Ismail Revocable Trust | -- | None Listed On Document | |
| Ismail Shehzad | -- | None Listed On Document | |
| Ismail Shehzad | $1,690,000 | Chicago Title Company | |
| Kancharle Naveen | $1,350,000 | Stewart Title Of California | |
| Aczon Angelito S | -- | Old Republic Title Company | |
| Aczon Angelito S | -- | Alliance Title Company | |
| Aczon Angelito S | -- | Alliance Title Company | |
| Aczon Angelito S | -- | First American Title Guarant | |
| Aczon Angelito S | -- | -- |
Mortgage History
| Date | Status | Borrower | Loan Amount |
|---|---|---|---|
| Previous Owner | Ismail Shehzad | $1,352,000 | |
| Previous Owner | Kancharla Naveen | $1,044,000 | |
| Previous Owner | Kancharle Naveen | $1,080,000 | |
| Previous Owner | Aczon Angelito S | $680,000 | |
| Previous Owner | Aczon Angelito S | $667,200 | |
| Previous Owner | Aczon Angelito S | $500,000 | |
| Previous Owner | Aczon Angelito S | $38,000 | |
| Previous Owner | Aczon Angelito S | $322,700 | |
| Previous Owner | Aczon Angelito S | $300,700 | |
| Previous Owner | Aczon Angelito A | $25,000 | |
| Previous Owner | Aczon Angelito S | $100,000 | |
| Previous Owner | Aczon Angelito S | $170,000 |
Property History
| Date | Event | Price | Change | Sq Ft Price |
|---|---|---|---|---|
| 06/02/2021 06/02/21 | Sold | $1,690,000 | +7.3% | $700 / Sq Ft |
| 04/23/2021 04/23/21 | Pending | -- | -- | -- |
| 04/14/2021 04/14/21 | For Sale | $1,575,000 | +16.7% | $652 / Sq Ft |
| 06/05/2018 06/05/18 | Sold | $1,350,000 | +4.7% | $559 / Sq Ft |
| 05/05/2018 05/05/18 | Pending | -- | -- | -- |
| 12/09/2017 12/09/17 | For Sale | $1,288,888 | -- | $534 / Sq Ft |
Tax History Compared to Growth
Tax History
| Year | Tax Paid | Tax Assessment Tax Assessment Total Assessment is a certain percentage of the fair market value that is determined by local assessors to be the total taxable value of land and additions on the property. | Land | Improvement |
|---|---|---|---|---|
| 2024 | $24,533 | $1,793,439 | $1,255,408 | $538,031 |
| 2023 | $24,117 | $1,758,275 | $1,230,793 | $527,482 |
| 2022 | $23,369 | $1,723,800 | $1,206,660 | $517,140 |
| 2021 | $20,590 | $1,419,090 | $1,051,178 | $367,912 |
| 2020 | $19,665 | $1,404,540 | $1,040,400 | $364,140 |
| 2019 | $19,165 | $1,377,000 | $1,020,000 | $357,000 |
| 2018 | $7,567 | $461,126 | $129,914 | $331,212 |
| 2017 | $7,438 | $452,085 | $127,367 | $324,718 |
| 2016 | $7,099 | $443,221 | $124,870 | $318,351 |
| 2015 | $7,007 | $436,565 | $122,995 | $313,570 |
| 2014 | $5,961 | $428,014 | $120,586 | $307,428 |
Agents Affiliated with this Home
-
Samit Shah

Seller's Agent in 2021
Samit Shah
Compass
(408) 314-1828
6 in this area
178 Total Sales
-
Suzane Quimson

Seller's Agent in 2018
Suzane Quimson
24K Real Estate Services
(408) 464-6419
30 Total Sales
Map
Source: MLSListings
MLS Number: ML81838966
APN: 659-31-059
- 3222 Scotch Heather Ct
- 2886 Urzi Ct
- 3111 White Riesling Place
- 3263 La Rochelle Way
- 2242 Lusardi Dr
- 3087 Pellier Place
- 3241 Simberlan Dr
- 2822 White Acres Dr
- 2886 Damico Dr
- 4231 Siena Ct
- 3063 Lynview Dr
- 3514 Casabella Ct
- 4062 Chieri Ct
- 3904 Timberline Dr
- 3047 Rollingwood Ct
- 3065 Centerwood Way
- 2733 Suisun Ave
- 2718 Millbrae Way
- 4131 Middle Park Dr
- 3583 Corsica Ct
- 3185 Oakgate Way
- 3181 Oakgate Way
- 3189 Oakgate Way
- 3177 Oakgate Way
- 3111 Apperson Ridge Dr
- 3107 Apperson Ridge Dr
- 3115 Apperson Ridge Dr
- 3173 Oakgate Way
- 3174 Apperson Ridge Ct
- 3168 Apperson Ridge Ct
- 3119 Apperson Ridge Dr
- 3180 Apperson Ridge Ct
- 3129 Whiteleaf Way
- 3162 Apperson Ridge Ct
- 3169 Oakgate Way
- 3186 Apperson Ridge Ct
- 3174 Oakgate Way
- 3133 Whiteleaf Way
- 3127 Apperson Ridge Dr
- 3167 Oakgate Way
