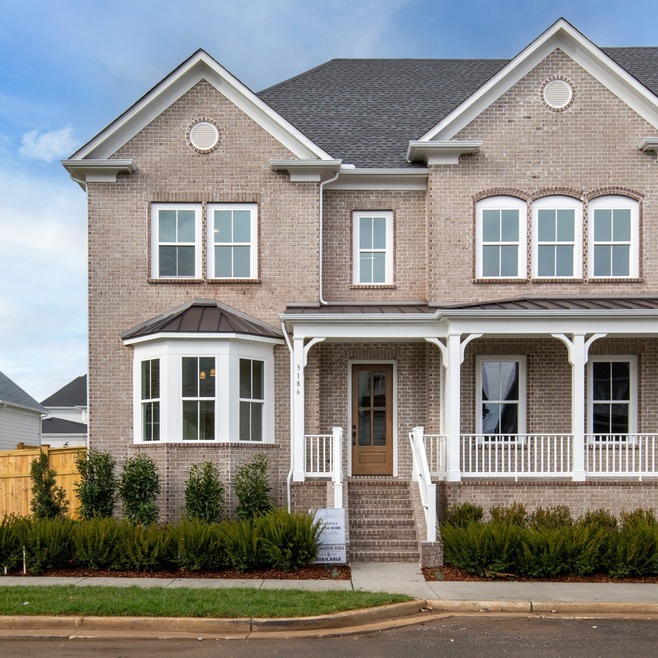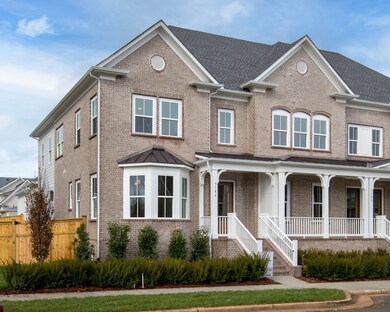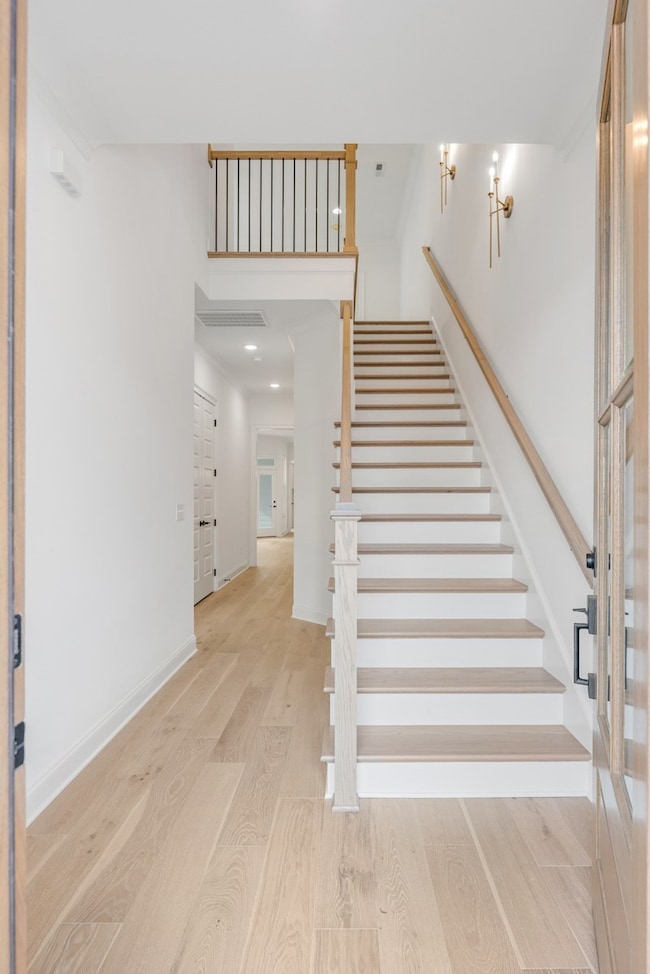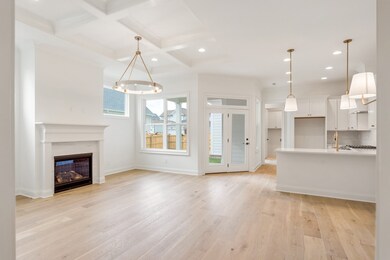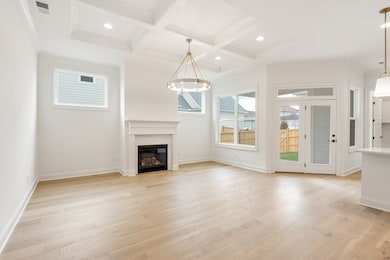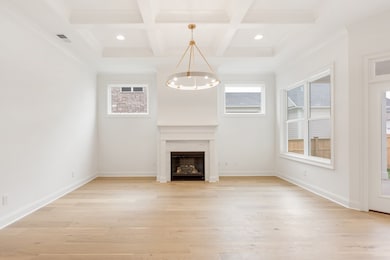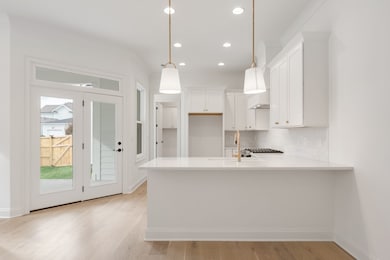
3186 Long Branch Cir Franklin, TN 37064
Goose Creek NeighborhoodHighlights
- End Unit
- Great Room
- Tennis Courts
- Oak View Elementary School Rated A
- Community Pool
- Porch
About This Home
As of February 2025Receive up to $2,500 in closing costs or rate buy down! 3 MODEL HOMES NOW OPEN MONDAY-SATURDAY 12-5 and SUNDAYS 1-5 in SouthBrooke! END UNIT! The Lily Townhome by Insignia Homes features 3 beds + 3.5 baths spacious floor plan, open living areas with wood beam detail and fireplace, main level primary suite with spacious shower and walk-in closet, upper level bonus space, plus outdoor living with privacy fence. Front and side covered porches. Community amenities include a pool, tennis court, 2 pickle ball courts, 1/2 basketball court, and walking trails throughout. Minutes from Berry Farms + Williamson County Schools.
Last Agent to Sell the Property
Ford Homes Realty Brokerage Phone: 6154459886 License #331703
Home Details
Home Type
- Single Family
Year Built
- Built in 2024
HOA Fees
- $290 Monthly HOA Fees
Parking
- 2 Car Garage
- Alley Access
- Garage Door Opener
Home Design
- Brick Exterior Construction
- Shingle Roof
Interior Spaces
- 2,552 Sq Ft Home
- Property has 2 Levels
- Gas Fireplace
- ENERGY STAR Qualified Windows
- Great Room
- Combination Dining and Living Room
- Interior Storage Closet
- Crawl Space
- Fire and Smoke Detector
Kitchen
- Microwave
- Dishwasher
- Disposal
Flooring
- Carpet
- Tile
Bedrooms and Bathrooms
- 3 Bedrooms | 1 Main Level Bedroom
- Walk-In Closet
- Dual Flush Toilets
Schools
- Oak View Elementary School
- Legacy Middle School
- Independence High School
Utilities
- Cooling Available
- Central Heating
- Heating System Uses Natural Gas
Additional Features
- Smart Irrigation
- Porch
- Privacy Fence
Listing and Financial Details
- Tax Lot 183
Community Details
Overview
- $1,800 One-Time Secondary Association Fee
- Association fees include exterior maintenance, ground maintenance, insurance, recreation facilities
- Southbrooke Subdivision
Recreation
- Tennis Courts
- Community Playground
- Community Pool
- Trails
Map
Similar Homes in Franklin, TN
Home Values in the Area
Average Home Value in this Area
Property History
| Date | Event | Price | Change | Sq Ft Price |
|---|---|---|---|---|
| 02/28/2025 02/28/25 | Sold | $945,000 | +0.3% | $370 / Sq Ft |
| 02/05/2025 02/05/25 | Pending | -- | -- | -- |
| 01/27/2025 01/27/25 | For Sale | $942,175 | -- | $369 / Sq Ft |
Source: Realtracs
MLS Number: 2784115
- 3180 Long Branch Cir
- 3133 Long Branch Cir
- 3168 Long Branch Cir
- 3174 Long Branch Cir
- 3144 Long Branch Cir
- 3120 Long Branch Cir
- 3012 Long Branch Cir
- 1061 Southbrooke Blvd
- 7019 Southvale Blvd
- 8019 Southvale Blvd
- 1043 Southbrooke Blvd
- 3210 Long Branch Cir
- 1037 Southbrooke Blvd
- 2115 Hollydale Alley
- 3216 Long Branch Cir
- 3151 Long Branch Cir
- 3139 Long Branch Cir
- 8006 Southvale Blvd
- 611 Cattail Ln
- 4006 Forestside Dr
