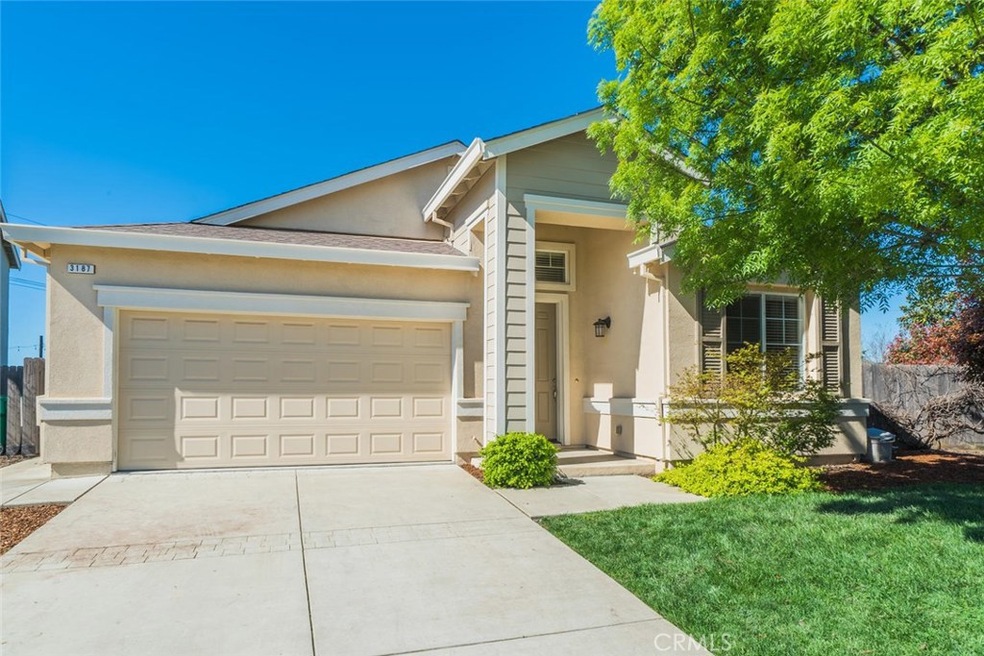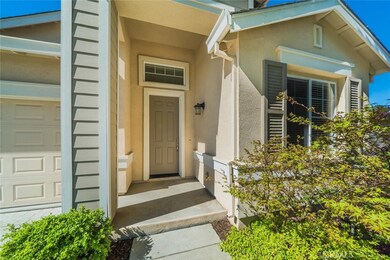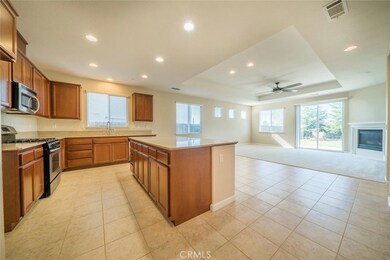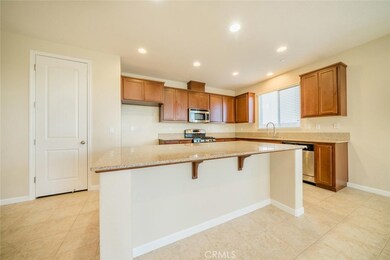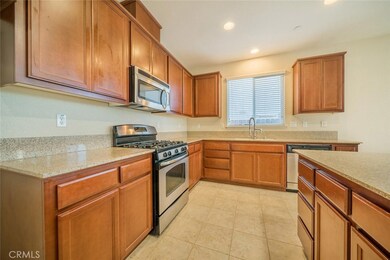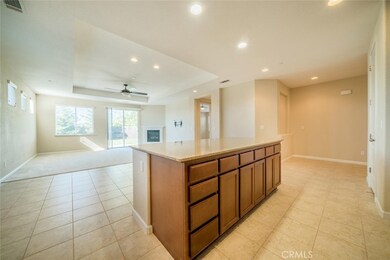
3187 Sespe Creek Way Chico, CA 95973
Northwest Chico NeighborhoodHighlights
- Open Floorplan
- Traditional Architecture
- Granite Countertops
- Chico Junior High School Rated A-
- High Ceiling
- No HOA
About This Home
As of April 2021Built in 2012, this home is just like new and has been well maintained! The open floor plan with high ceilings features a large kitchen island, granite counter tops, stainless steel appliances, plenty of storage, and a large living room off the kitchen. The sliding glass door leads you to the back yard and large side yard with plenty of room to play. The master bedroom has an en suite with dual sinks, soaking tub with separate shower, and a walk-in closet making this space a perfect retreat. The quiet cul de sac makes for a fabulous way to relax in the evenings and watch the sun set. Don't miss the epoxy garage floor for easy to clean up after those DIY projects!
Last Agent to Sell the Property
Parkway Real Estate Co. License #01990048 Listed on: 04/10/2019
Last Buyer's Agent
Jessica Souther
Keller Williams Realty Chico Area License #02048753

Home Details
Home Type
- Single Family
Est. Annual Taxes
- $6,230
Year Built
- Built in 2012
Lot Details
- 7,841 Sq Ft Lot
- Wood Fence
- Landscaped
- Sprinkler System
- Density is up to 1 Unit/Acre
Parking
- 2 Car Attached Garage
- Parking Available
Home Design
- Traditional Architecture
- Turnkey
- Slab Foundation
- Asphalt Roof
- Stucco
Interior Spaces
- 1,682 Sq Ft Home
- Open Floorplan
- High Ceiling
- Ceiling Fan
- Recessed Lighting
- Gas Fireplace
- Double Pane Windows
- Blinds
- Family Room Off Kitchen
- Neighborhood Views
- Fire Sprinkler System
Kitchen
- Open to Family Room
- Breakfast Bar
- Gas Range
- Microwave
- Dishwasher
- Kitchen Island
- Granite Countertops
- Disposal
Flooring
- Carpet
- Tile
Bedrooms and Bathrooms
- 3 Main Level Bedrooms
- 2 Full Bathrooms
- Granite Bathroom Countertops
- Dual Vanity Sinks in Primary Bathroom
- Soaking Tub
- Bathtub with Shower
- Walk-in Shower
- Exhaust Fan In Bathroom
Laundry
- Laundry Room
- Washer and Electric Dryer Hookup
Utilities
- Central Heating and Cooling System
- Natural Gas Connected
Additional Features
- Concrete Porch or Patio
- Suburban Location
Community Details
- No Home Owners Association
Listing and Financial Details
- Assessor Parcel Number 006770003000
Ownership History
Purchase Details
Home Financials for this Owner
Home Financials are based on the most recent Mortgage that was taken out on this home.Purchase Details
Home Financials for this Owner
Home Financials are based on the most recent Mortgage that was taken out on this home.Purchase Details
Purchase Details
Home Financials for this Owner
Home Financials are based on the most recent Mortgage that was taken out on this home.Purchase Details
Home Financials for this Owner
Home Financials are based on the most recent Mortgage that was taken out on this home.Similar Homes in Chico, CA
Home Values in the Area
Average Home Value in this Area
Purchase History
| Date | Type | Sale Price | Title Company |
|---|---|---|---|
| Grant Deed | $505,000 | Mid Valley Title & Escrow Co | |
| Grant Deed | $459,000 | Bidwell Title & Escrow Co | |
| Interfamily Deed Transfer | -- | None Available | |
| Deed | $360,000 | Mid Valley Title & Escrow Co | |
| Corporate Deed | $283,000 | Old Republic Title Company |
Mortgage History
| Date | Status | Loan Amount | Loan Type |
|---|---|---|---|
| Open | $479,750 | New Conventional | |
| Previous Owner | $288,000 | New Conventional | |
| Previous Owner | $24,520,000 | Construction |
Property History
| Date | Event | Price | Change | Sq Ft Price |
|---|---|---|---|---|
| 04/23/2021 04/23/21 | Sold | $505,000 | +1.2% | $302 / Sq Ft |
| 03/23/2021 03/23/21 | Pending | -- | -- | -- |
| 03/19/2021 03/19/21 | For Sale | $499,000 | +8.7% | $298 / Sq Ft |
| 05/20/2019 05/20/19 | Sold | $459,000 | 0.0% | $273 / Sq Ft |
| 04/27/2019 04/27/19 | Pending | -- | -- | -- |
| 04/10/2019 04/10/19 | For Sale | $459,000 | +62.4% | $273 / Sq Ft |
| 11/20/2012 11/20/12 | Sold | $282,657 | -3.4% | $168 / Sq Ft |
| 10/03/2012 10/03/12 | For Sale | $292,657 | -- | $174 / Sq Ft |
Tax History Compared to Growth
Tax History
| Year | Tax Paid | Tax Assessment Tax Assessment Total Assessment is a certain percentage of the fair market value that is determined by local assessors to be the total taxable value of land and additions on the property. | Land | Improvement |
|---|---|---|---|---|
| 2024 | $6,230 | $535,909 | $175,099 | $360,810 |
| 2023 | $6,160 | $525,402 | $171,666 | $353,736 |
| 2022 | $6,272 | $515,100 | $168,300 | $346,800 |
| 2021 | $3,961 | $314,501 | $86,823 | $227,678 |
| 2020 | $3,780 | $311,277 | $85,933 | $225,344 |
| 2019 | $3,791 | $311,958 | $99,349 | $212,609 |
| 2018 | $3,614 | $305,842 | $97,401 | $208,441 |
| 2017 | $3,458 | $299,846 | $95,492 | $204,354 |
| 2016 | $3,156 | $293,968 | $93,620 | $200,348 |
| 2015 | $3,154 | $289,553 | $92,214 | $197,339 |
| 2014 | $3,083 | $283,882 | $90,408 | $193,474 |
Agents Affiliated with this Home
-
Lisa Barsuglia
L
Seller's Agent in 2021
Lisa Barsuglia
Chico Homes
(530) 345-6618
1 in this area
28 Total Sales
-
Curtis Keables

Buyer's Agent in 2021
Curtis Keables
North Valley Group Real Estate
(530) 514-8053
5 in this area
95 Total Sales
-
Hobie Jensen

Seller's Agent in 2019
Hobie Jensen
Parkway Real Estate Co.
(209) 915-3376
1 in this area
162 Total Sales
-
Stephanie Jensen

Seller Co-Listing Agent in 2019
Stephanie Jensen
Parkway Real Estate Co.
(530) 356-8852
1 in this area
148 Total Sales
-

Buyer's Agent in 2019
Jessica Souther
Keller Williams Realty Chico Area
(530) 514-4208
4 Total Sales
-
H
Seller's Agent in 2012
Hendrik Lesterhuis
Discovery Homes
Map
Source: California Regional Multiple Listing Service (CRMLS)
MLS Number: SN19077262
APN: 006-770-003-000
- 7 Abbott Cir
- 3274 Tinker Creek Way
- 630 Brush Creek Ln
- 3293 Rogue River Dr
- 3297 Rogue River Dr
- 3445 Chamberlain Run
- 3460 Rogue River Dr
- 3500 Rogue River Dr
- 3471 Peerless Ln
- 0 Bell Estates Dr
- 3498 Bamboo Orchard Dr
- 3549 Esplanade Unit 402
- 3549 Esplanade Unit 249
- 324 Crater Lake Dr
- 3171 Eagle Lake Ct
- 610 Tandy Ct
- 156 Greenfield Dr
- 3156 Esplanade Unit 254
- 3156 Esplanade Unit 315
- 3156 Esplanade Unit 298
