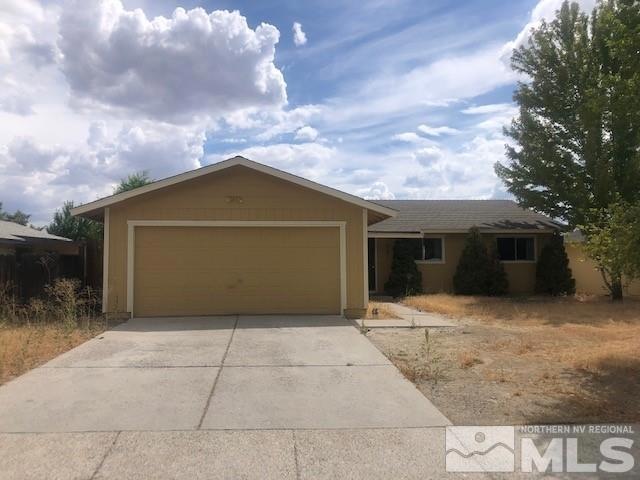
3189 Shriver Dr Carson City, NV 89701
New Empire NeighborhoodHighlights
- Separate Formal Living Room
- 2 Car Attached Garage
- Forced Air Heating System
- No HOA
- Double Pane Windows
- Combination Kitchen and Dining Room
About This Home
As of February 2023Listing Agent is Trustee of the Selling Estate of Leona White.
Last Agent to Sell the Property
Millard Realty & Construction License #B.0000432 Listed on: 09/14/2022
Home Details
Home Type
- Single Family
Est. Annual Taxes
- $1,235
Year Built
- Built in 1987
Lot Details
- 6,098 Sq Ft Lot
- Property fronts a private road
- Back Yard Fenced
- Level Lot
- Front Yard Sprinklers
- Property is zoned SF6
Parking
- 2 Car Attached Garage
Home Design
- Shingle Roof
- Composition Roof
- Wood Siding
- Stick Built Home
Interior Spaces
- 1,344 Sq Ft Home
- 1-Story Property
- Double Pane Windows
- Separate Formal Living Room
- Combination Kitchen and Dining Room
- Carpet
- Crawl Space
- Fire and Smoke Detector
- Laundry in Kitchen
Kitchen
- Gas Oven
- Gas Range
- Portable Dishwasher
- Disposal
Bedrooms and Bathrooms
- 3 Bedrooms
- 2 Full Bathrooms
- Primary Bathroom includes a Walk-In Shower
Schools
- Empire Elementary School
- Eagle Valley Middle School
- Carson High School
Utilities
- Forced Air Heating System
- Heating System Uses Natural Gas
- Gas Water Heater
- Phone Available
- Cable TV Available
Community Details
- No Home Owners Association
- The community has rules related to covenants, conditions, and restrictions
Listing and Financial Details
- HUD Owned
- Assessor Parcel Number 01042502
Ownership History
Purchase Details
Home Financials for this Owner
Home Financials are based on the most recent Mortgage that was taken out on this home.Purchase Details
Home Financials for this Owner
Home Financials are based on the most recent Mortgage that was taken out on this home.Purchase Details
Similar Homes in Carson City, NV
Home Values in the Area
Average Home Value in this Area
Purchase History
| Date | Type | Sale Price | Title Company |
|---|---|---|---|
| Bargain Sale Deed | $360,000 | First Centennial Title | |
| Deed | -- | First Centennial Title | |
| Interfamily Deed Transfer | -- | None Available |
Mortgage History
| Date | Status | Loan Amount | Loan Type |
|---|---|---|---|
| Open | $306,000 | New Conventional | |
| Previous Owner | $57,975 | New Conventional |
Property History
| Date | Event | Price | Change | Sq Ft Price |
|---|---|---|---|---|
| 06/20/2025 06/20/25 | For Sale | $425,000 | +18.1% | $316 / Sq Ft |
| 02/09/2023 02/09/23 | Sold | $360,000 | -2.7% | $268 / Sq Ft |
| 01/17/2023 01/17/23 | Pending | -- | -- | -- |
| 12/08/2022 12/08/22 | Price Changed | $369,900 | -2.6% | $275 / Sq Ft |
| 10/11/2022 10/11/22 | Price Changed | $379,900 | -3.1% | $283 / Sq Ft |
| 09/13/2022 09/13/22 | For Sale | $392,000 | -- | $292 / Sq Ft |
Tax History Compared to Growth
Tax History
| Year | Tax Paid | Tax Assessment Tax Assessment Total Assessment is a certain percentage of the fair market value that is determined by local assessors to be the total taxable value of land and additions on the property. | Land | Improvement |
|---|---|---|---|---|
| 2024 | $2,713 | $60,682 | $24,500 | $36,182 |
| 2023 | $1,505 | $56,404 | $24,500 | $31,904 |
| 2022 | $1,235 | $50,160 | $21,000 | $29,160 |
| 2021 | $1,200 | $46,316 | $17,500 | $28,816 |
| 2020 | $1,200 | $43,136 | $14,350 | $28,786 |
| 2019 | $1,123 | $43,066 | $14,350 | $28,716 |
| 2018 | $1,090 | $41,218 | $13,300 | $27,918 |
| 2017 | $1,046 | $40,391 | $12,425 | $27,966 |
| 2016 | $1,020 | $38,928 | $10,150 | $28,778 |
| 2015 | $1,018 | $32,386 | $9,258 | $23,128 |
| 2014 | $986 | $29,669 | $8,050 | $21,619 |
Agents Affiliated with this Home
-
Sarah Masters

Seller's Agent in 2025
Sarah Masters
RE/MAX
(775) 977-0242
16 Total Sales
-
Dwight Millard
D
Seller's Agent in 2023
Dwight Millard
Millard Realty & Construction
(775) 882-5000
1 in this area
5 Total Sales
-
Susan Maclean

Buyer's Agent in 2023
Susan Maclean
Coldwell Banker Select RE CC
(775) 600-9025
2 in this area
19 Total Sales
Map
Source: Northern Nevada Regional MLS
MLS Number: 220013752
APN: 010-425-02
- 1197 Monte Rosa Dr
- 1321 Ashby Ct
- 1309 N Lompa Ln
- 3316 Woodside Dr Unit 14
- 3316 Woodside Dr Unit 16
- 3400 Woodside Dr Unit 23
- 3912 Village Dr
- 3932 Village Dr
- 3924 Pheasant Dr
- 3940 Pheasant Dr
- 1628 Brown St
- 4127 Quinn Dr
- 0 E Fifth St Unit 240006857
- 29 Royal Dr
- 3400 U S 50 Unit 18
- 20 Royal Dr
- 2154 Columbia Way
- 1808 Rock Ct
- 16 Kit Sierra Loop
- 250 Porter Peak Dr
