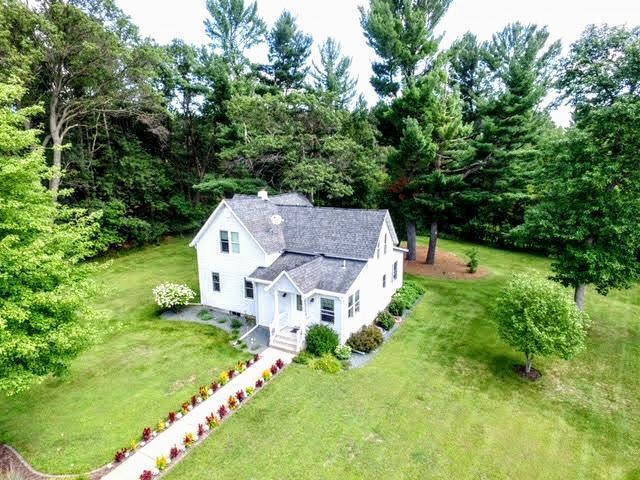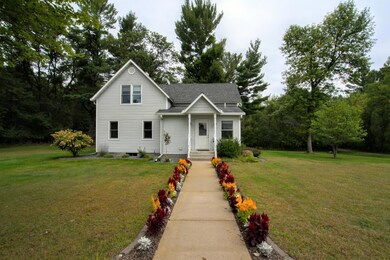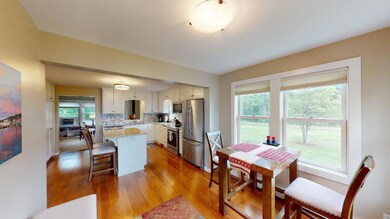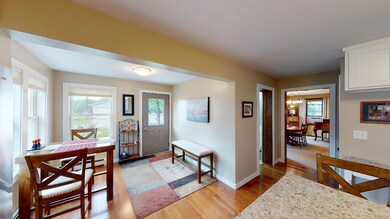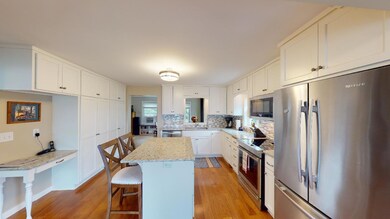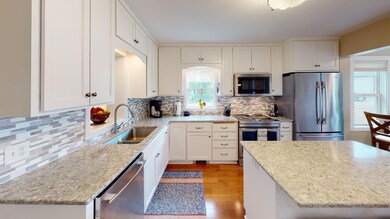
31890 Lily St NW Cambridge, MN 55008
Estimated Value: $437,000 - $458,000
Highlights
- Home fronts a creek
- No HOA
- Living Room
- Wood Burning Stove
- The kitchen features windows
- Dining Room
About This Home
As of April 2023Beautifully renovated/well cared for 3BR/2BA farmhouse on 10 acres in Cambridge. Gorgeous hdwd floors in the dining room nook and kitchen w/center island, Cambria quartz countertops, tile backsplash, SS appliances, built-in planning desk & passthrough window into family rm. Family room w/vltd ceiling, built-in shelving & gas frplc. Main level living rm, dining rm and half BA w/laundry too. 3BRS on upper level & a full BA. Unfinished LL, 40x24 detached 3 car garage, 30x48 outbuilding w/12 ft door and heated workshop/craft area w/storage above + more!
Home Details
Home Type
- Single Family
Est. Annual Taxes
- $2,782
Year Built
- Built in 1880
Lot Details
- 10 Acre Lot
- Lot Dimensions are 292x1276x286x1277
- Home fronts a creek
Parking
- 3 Car Garage
- Garage Door Opener
Home Design
- Pitched Roof
Interior Spaces
- 2,000 Sq Ft Home
- 2-Story Property
- Wood Burning Stove
- Family Room with Fireplace
- Living Room
- Dining Room
- Basement Fills Entire Space Under The House
Kitchen
- Range
- Microwave
- Dishwasher
- The kitchen features windows
Bedrooms and Bathrooms
- 3 Bedrooms
Laundry
- Dryer
- Washer
Utilities
- Baseboard Heating
- Boiler Heating System
- 100 Amp Service
- Propane
- Well
- High Speed Internet
Community Details
- No Home Owners Association
Listing and Financial Details
- Assessor Parcel Number 020050300
Ownership History
Purchase Details
Home Financials for this Owner
Home Financials are based on the most recent Mortgage that was taken out on this home.Similar Homes in Cambridge, MN
Home Values in the Area
Average Home Value in this Area
Purchase History
| Date | Buyer | Sale Price | Title Company |
|---|---|---|---|
| Antinozzi Theresa | $460,000 | -- |
Mortgage History
| Date | Status | Borrower | Loan Amount |
|---|---|---|---|
| Open | Antinozzi Theresa | $460,000 | |
| Previous Owner | Severson David A | $50 | |
| Previous Owner | Severson Dawn M | $120,000 | |
| Previous Owner | Severson Dawn M | $100,000 |
Property History
| Date | Event | Price | Change | Sq Ft Price |
|---|---|---|---|---|
| 04/14/2023 04/14/23 | Sold | $460,000 | +8.3% | $230 / Sq Ft |
| 02/08/2023 02/08/23 | Pending | -- | -- | -- |
| 02/08/2023 02/08/23 | For Sale | $424,900 | -- | $212 / Sq Ft |
Tax History Compared to Growth
Tax History
| Year | Tax Paid | Tax Assessment Tax Assessment Total Assessment is a certain percentage of the fair market value that is determined by local assessors to be the total taxable value of land and additions on the property. | Land | Improvement |
|---|---|---|---|---|
| 2024 | $2,900 | $305,000 | $118,000 | $187,000 |
| 2023 | $2,926 | $305,000 | $118,000 | $187,000 |
| 2022 | $2,782 | $294,100 | $103,500 | $190,600 |
| 2021 | $2,390 | $241,100 | $112,000 | $129,100 |
| 2020 | $2,062 | $214,600 | $90,000 | $124,600 |
| 2019 | $2,046 | $188,900 | $0 | $0 |
| 2018 | $0 | $156,000 | $0 | $0 |
| 2016 | $1,956 | $0 | $0 | $0 |
| 2015 | $2,016 | $0 | $0 | $0 |
| 2014 | -- | $0 | $0 | $0 |
| 2013 | -- | $0 | $0 | $0 |
Agents Affiliated with this Home
-
Chuck Carstensen

Seller's Agent in 2023
Chuck Carstensen
RE/MAX Results
(612) 290-3809
476 Total Sales
-
Michelle Carstensen

Seller Co-Listing Agent in 2023
Michelle Carstensen
RE/MAX Results
(651) 226-2590
474 Total Sales
-
Michelle A. Anderson

Buyer's Agent in 2023
Michelle A. Anderson
RE/MAX Results
(763) 568-0038
315 Total Sales
Map
Source: NorthstarMLS
MLS Number: 6264180
APN: 02.005.0300
- TBD3 317th Ct NW
- TBD2 317th Ct NW
- TBD1 317th Ct NW
- 3166 317th Ct NW
- 31701 Lily St NW
- 31440 Heather St NW
- 32826 Heather St NW
- 3181 317th Ave
- TBD Heather St NW
- 30622 Verdin St NW
- TBD-10AC 313th Ave NW
- 286XX Dahlia St NW
- 33473 Cobalt Cir NW
- 1929 297th Ave NW
- 29408 Francis Lake Dr NW
- 38xx Variolite St NW
- Lot 24/25 Block 5 294th Ave NW
- 4765 344th Ln NW
- 77XX 381st St NW
- 29380 Roanoke St NW
- 31890 Lily St NW
- 31931 Lily St NW
- 31981 Lily St NW
- 31826 Lily St NW
- 31873 Lily St NW
- 3138 320th Ave NW
- 32082 Lily St NW
- 31841 Lily St NW
- 3153 320th Ave NW
- 32067 Lily St NW
- 3089 320th Ave NW
- 3088 320th Ave NW
- TBD 317th Ct NW
- 3427 317th Ave NW
- 3037 320th Ave NW
- 32131 Lily St NW
- 3238 317th Ave NW
- 2978 320th Ave NW
- 0 Lily St NW
- 0 Lily St NW Unit 3811907
