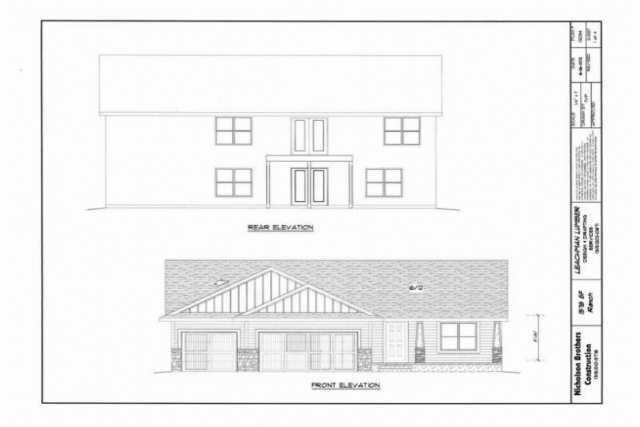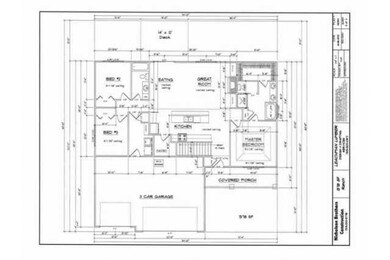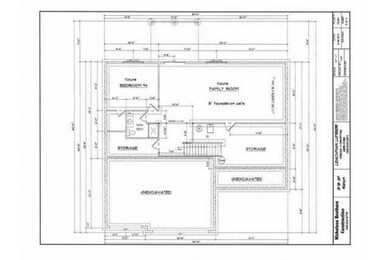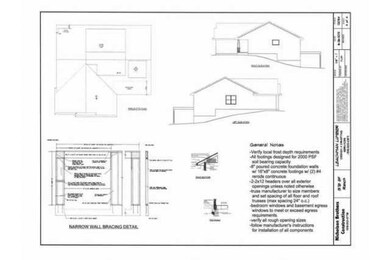
319 31st St SW Altoona, IA 50009
Estimated Value: $357,000 - $467,000
Highlights
- Newly Remodeled
- Ranch Style House
- 1 Fireplace
- Clay Elementary School Rated A-
- Wood Flooring
- Forced Air Heating and Cooling System
About This Home
As of November 2013Nicholson Brother's Construction is proud to offer 2728 SF finish living space in a Popular Split Floor Plan. This inviting open ranch features a mudroom w/ Drop Zone (lockers) off the garage. The kitchen features walk-in pantry, maple cabinets, granite, tiled backsplash & SS appliance pkg. The family room has beautiful wood floor w/ the Stone Fireplace as focal point & ready to mount your TV. The peaceful master suite has tray ceiling, with a large walk-in closet, master BA has dual sinks, bubble tub & tile shower. The laundry room is convenient to the bedrooms. The lower level has another family room, BA & spacious 4th BR. Enjoy entertaining on Lg Deck & 3 car garage to store all your toys. One block from Clay Elementary & close to restaurants & shopping.
Last Buyer's Agent
Craig Harwood
Keller Williams Realty GDM
Home Details
Home Type
- Single Family
Est. Annual Taxes
- $5,536
Year Built
- Built in 2013 | Newly Remodeled
Lot Details
- 8,767 Sq Ft Lot
- Irregular Lot
- Property is zoned R1
Home Design
- Ranch Style House
- Asphalt Shingled Roof
- Stone Siding
- Vinyl Siding
Interior Spaces
- 1,578 Sq Ft Home
- 1 Fireplace
- Family Room Downstairs
- Dining Area
- Finished Basement
- Natural lighting in basement
- Fire and Smoke Detector
- Laundry on main level
Kitchen
- Stove
- Microwave
- Dishwasher
Flooring
- Wood
- Carpet
- Tile
Bedrooms and Bathrooms
Parking
- 3 Car Attached Garage
- Driveway
Utilities
- Forced Air Heating and Cooling System
Community Details
- Built by Nicholson Brothers Construction LLC
Listing and Financial Details
- Assessor Parcel Number 17100184067000
Ownership History
Purchase Details
Home Financials for this Owner
Home Financials are based on the most recent Mortgage that was taken out on this home.Purchase Details
Purchase Details
Home Financials for this Owner
Home Financials are based on the most recent Mortgage that was taken out on this home.Purchase Details
Home Financials for this Owner
Home Financials are based on the most recent Mortgage that was taken out on this home.Similar Homes in Altoona, IA
Home Values in the Area
Average Home Value in this Area
Purchase History
| Date | Buyer | Sale Price | Title Company |
|---|---|---|---|
| Kuhn Sandy S | $263,500 | -- | |
| Sieren Jane Ann | -- | None Available | |
| Lcs Properties Llc | $266,000 | None Available | |
| Nicholson Brothers Construction Llc | $44,250 | None Available |
Mortgage History
| Date | Status | Borrower | Loan Amount |
|---|---|---|---|
| Open | Kuhn Sandy S | $100,489 | |
| Previous Owner | Lcs Properties Llc | $186,130 | |
| Previous Owner | Nicholson Brothers Construction Llc | $258,000 |
Property History
| Date | Event | Price | Change | Sq Ft Price |
|---|---|---|---|---|
| 11/27/2013 11/27/13 | Sold | $265,900 | 0.0% | $169 / Sq Ft |
| 10/28/2013 10/28/13 | Pending | -- | -- | -- |
| 06/20/2013 06/20/13 | For Sale | $265,900 | -- | $169 / Sq Ft |
Tax History Compared to Growth
Tax History
| Year | Tax Paid | Tax Assessment Tax Assessment Total Assessment is a certain percentage of the fair market value that is determined by local assessors to be the total taxable value of land and additions on the property. | Land | Improvement |
|---|---|---|---|---|
| 2024 | $5,536 | $331,800 | $66,400 | $265,400 |
| 2023 | $6,876 | $406,800 | $66,400 | $340,400 |
| 2022 | $6,790 | $337,000 | $57,300 | $279,700 |
| 2021 | $6,746 | $337,000 | $57,300 | $279,700 |
| 2020 | $6,636 | $318,600 | $54,700 | $263,900 |
| 2019 | $6,388 | $318,600 | $54,700 | $263,900 |
| 2018 | $6,398 | $301,100 | $50,300 | $250,800 |
| 2017 | $6,512 | $301,100 | $50,300 | $250,800 |
| 2016 | $6,500 | $277,700 | $45,900 | $231,800 |
| 2015 | $6,500 | $277,700 | $45,900 | $231,800 |
| 2014 | $6,172 | $258,800 | $45,400 | $213,400 |
Agents Affiliated with this Home
-
Joseph Bennett

Seller's Agent in 2013
Joseph Bennett
RE/MAX
(515) 240-1491
3 in this area
129 Total Sales
-
C
Buyer's Agent in 2013
Craig Harwood
Keller Williams Realty GDM
Map
Source: Des Moines Area Association of REALTORS®
MLS Number: 420034
APN: 171-00184068000
- 318 29th St SW
- 326 29th St SW
- 2925 6th Ave SW
- 2917 6th Ave SW
- 2912 6th Ave SW
- 400 29th St SW
- 403 29th St SW
- 335 29th St SW
- 327 29th St SW
- 319 29th St SW
- 311 29th St SW
- 303 29th St SW
- 3010 6th Ave SW
- 3002 6th Ave SW
- 2904 6th Ave SW
- 818 31st Ct SW
- 810 31st Ct SW
- 802 31st Ct SW
- 2610 8th Ave SW
- 205 32nd St SE
- 319 31st St SW
- 311 31st St SW
- 327 31st St SW
- 308 30th St SW
- 303 31st St SW
- 316 30th St SW
- 405 31st St SW
- 324 30th St SW
- 318 31st St SW
- 310 31st St SW
- 402 30th St SW
- 300 30th St SW
- 326 31st St SW
- 302 31st St SW
- 412 31st St SW
- 2912 33rd Ave SW
- 410 30th St SW
- 404 31st St SW
- 1246 30th St SE
- 3023 3rd Ave SW



