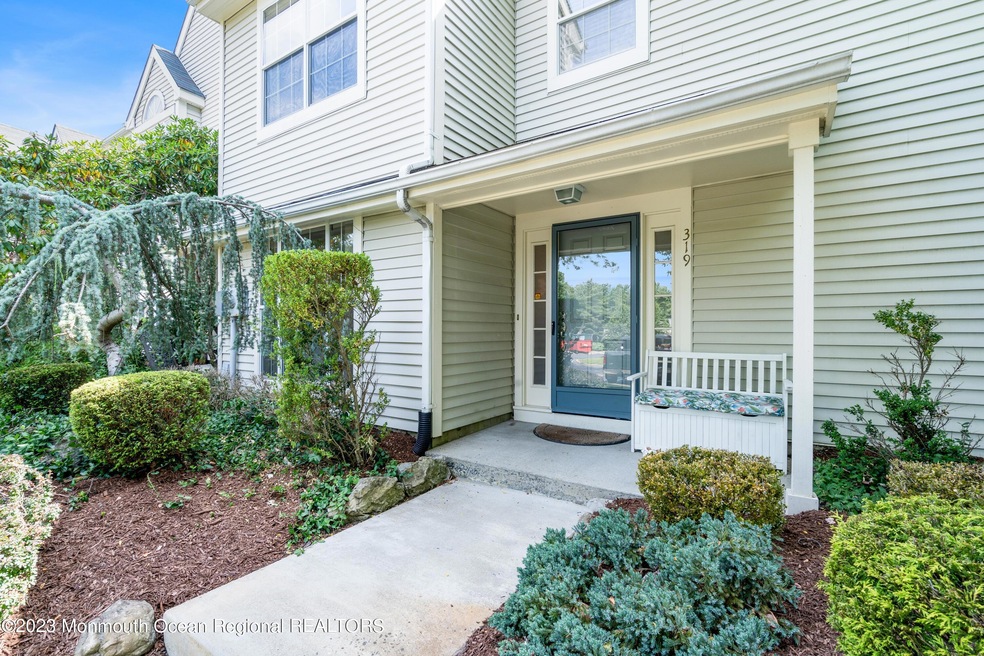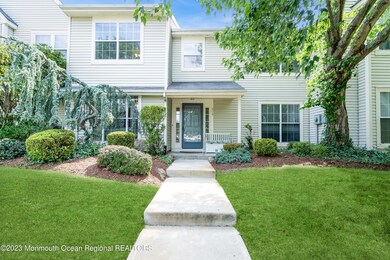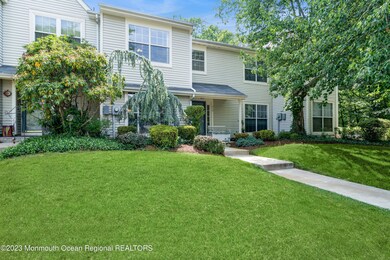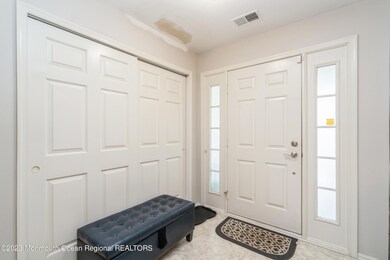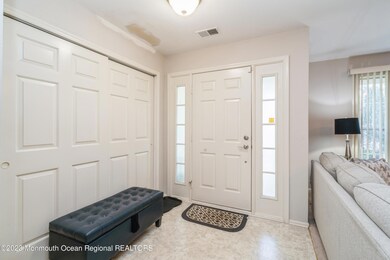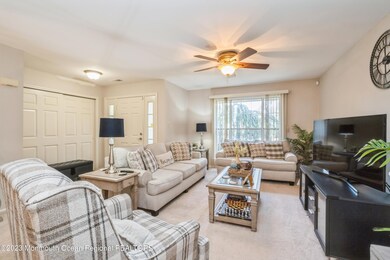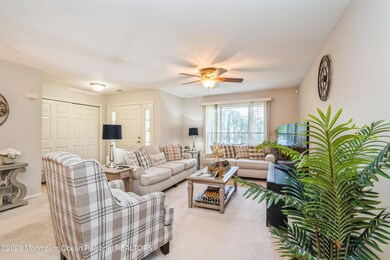
319 Balsam Ct Howell, NJ 07731
Adelphia NeighborhoodHighlights
- Basketball Court
- Outdoor Pool
- Clubhouse
- Howell High School Rated A-
- New Kitchen
- Engineered Wood Flooring
About This Home
As of August 2023Sought after Point-O-Woods Community in Howell offers this beautiful Remodeled 3BR/2.5BA Townhome. Eat-In Kitchen features Custom Cabinets, Granite Countertops, Tumbled Marble Backsplash, SS Appliances & Breakfast Ctr. Family/Flex Rm is located next to kitchen with a WB Fireplace. Large LivRm/DinRm Combo and 1st Fl. Powder Rm complete the 1st Fl. Mstr BR has Vaulted Ceiling & 2-WI Closets. Remodeled Mstr BA has Glass Shower, Soaking Tub & Vanity. Additional 2BR's, Laundry & Remodeled Main BA on 2nd Level. Extended Paver Patio backs to Woods for Privacy. New HVAC in 2021 & New Roof in 2023. Reserved Parking. Pet Free Community.
Last Agent to Sell the Property
Coldwell Banker Realty License #0566722 Listed on: 06/19/2023

Last Buyer's Agent
Sharon Maguire
Coldwell Banker Res. Brokerage
Townhouse Details
Home Type
- Townhome
Est. Annual Taxes
- $6,289
Year Built
- Built in 1986
Lot Details
- 2,614 Sq Ft Lot
- Lot Dimensions are 22 x 115
- Backs to Trees or Woods
HOA Fees
- $255 Monthly HOA Fees
Home Design
- Shingle Roof
- Vinyl Siding
Interior Spaces
- 1,576 Sq Ft Home
- 2-Story Property
- Ceiling Fan
- Light Fixtures
- Wood Burning Fireplace
- Bay Window
- Window Screens
- Sliding Doors
- Living Room
- Combination Kitchen and Dining Room
- Home Security System
Kitchen
- New Kitchen
- Eat-In Kitchen
- Breakfast Bar
- Gas Cooktop
- Stove
- Microwave
- Dishwasher
Flooring
- Engineered Wood
- Wall to Wall Carpet
- Ceramic Tile
Bedrooms and Bathrooms
- 3 Bedrooms
- Primary bedroom located on second floor
- Walk-In Closet
- Primary Bathroom is a Full Bathroom
- Primary Bathroom Bathtub Only
- Primary Bathroom includes a Walk-In Shower
Laundry
- Dryer
- Washer
Parking
- 1 Parking Space
- No Garage
- Visitor Parking
- Assigned Parking
Outdoor Features
- Outdoor Pool
- Basketball Court
- Patio
- Exterior Lighting
Schools
- E. M. Griebling Elementary School
- Memorial Middle School
- Freehold Regional High School
Utilities
- Forced Air Heating and Cooling System
- Natural Gas Water Heater
Listing and Financial Details
- Assessor Parcel Number 21-00138-08-00160-02
Community Details
Overview
- Front Yard Maintenance
- Association fees include trash, common area, lawn maintenance, mgmt fees, pool, snow removal
- Pointe O Woods Subdivision
Amenities
- Common Area
- Clubhouse
Recreation
- Tennis Courts
- Community Basketball Court
- Community Pool
- Snow Removal
Security
- Resident Manager or Management On Site
- Storm Doors
Ownership History
Purchase Details
Home Financials for this Owner
Home Financials are based on the most recent Mortgage that was taken out on this home.Purchase Details
Home Financials for this Owner
Home Financials are based on the most recent Mortgage that was taken out on this home.Similar Homes in the area
Home Values in the Area
Average Home Value in this Area
Purchase History
| Date | Type | Sale Price | Title Company |
|---|---|---|---|
| Deed | $415,000 | Sunnyside Title | |
| Deed | $287,000 | New Horizon Abstract |
Mortgage History
| Date | Status | Loan Amount | Loan Type |
|---|---|---|---|
| Previous Owner | $315,000 | New Conventional | |
| Previous Owner | $276,500 | New Conventional |
Property History
| Date | Event | Price | Change | Sq Ft Price |
|---|---|---|---|---|
| 08/18/2023 08/18/23 | Sold | $415,000 | 0.0% | $263 / Sq Ft |
| 06/27/2023 06/27/23 | Pending | -- | -- | -- |
| 06/19/2023 06/19/23 | For Sale | $415,000 | +44.6% | $263 / Sq Ft |
| 02/26/2020 02/26/20 | Sold | $287,000 | -- | $182 / Sq Ft |
| 12/28/2019 12/28/19 | Pending | -- | -- | -- |
Tax History Compared to Growth
Tax History
| Year | Tax Paid | Tax Assessment Tax Assessment Total Assessment is a certain percentage of the fair market value that is determined by local assessors to be the total taxable value of land and additions on the property. | Land | Improvement |
|---|---|---|---|---|
| 2024 | $6,326 | $371,100 | $180,000 | $191,100 |
| 2023 | $6,326 | $345,500 | $155,000 | $190,500 |
| 2022 | $6,066 | $305,600 | $110,000 | $195,600 |
| 2021 | $6,066 | $268,900 | $95,000 | $173,900 |
| 2020 | $5,621 | $246,300 | $95,000 | $151,300 |
| 2019 | $5,578 | $239,400 | $90,000 | $149,400 |
| 2018 | $5,272 | $225,000 | $82,500 | $142,500 |
| 2017 | $5,165 | $218,100 | $80,000 | $138,100 |
| 2016 | $5,064 | $210,900 | $76,300 | $134,600 |
| 2015 | $4,883 | $201,200 | $70,000 | $131,200 |
| 2014 | $5,078 | $192,800 | $80,000 | $112,800 |
Agents Affiliated with this Home
-
Sharon Maguire
S
Seller's Agent in 2023
Sharon Maguire
Coldwell Banker Realty
(908) 216-6385
5 in this area
23 Total Sales
-
Andrea Mesh
A
Seller's Agent in 2020
Andrea Mesh
C21/ Action Plus Realty
(732) 547-0293
4 in this area
118 Total Sales
-
P
Buyer's Agent in 2020
Philip DeFusco
Weichert Realtors-Freehold
Map
Source: MOREMLS (Monmouth Ocean Regional REALTORS®)
MLS Number: 22316615
APN: 21-00138-08-00160-02
- 30 Spruce Hollow Dr
- 82 Briarwood Ct
- 14 Spruce Hollow Dr
- 27 Spruce Hollow Dr
- 238 Larchwood Ct
- 334 Sequoia Ct
- 41 Chinkaberry Ct Unit 41
- 568 Applewood Ct
- 54 Chinkaberry Ct Unit 54
- 25 Atlantis Terrace
- 20 Atlantis Terrace
- 2 Honey Locust Ln
- 42 Dunberry Dr
- 2 Carleton Dr
- 11 Seabreeze Square
- 7 Sloop Square
- 3 Sloop Square
- 249 Chickadee Ct Unit 1000
- 259 Chickadee Ct Unit 1000
- 28 Geisler Rd
