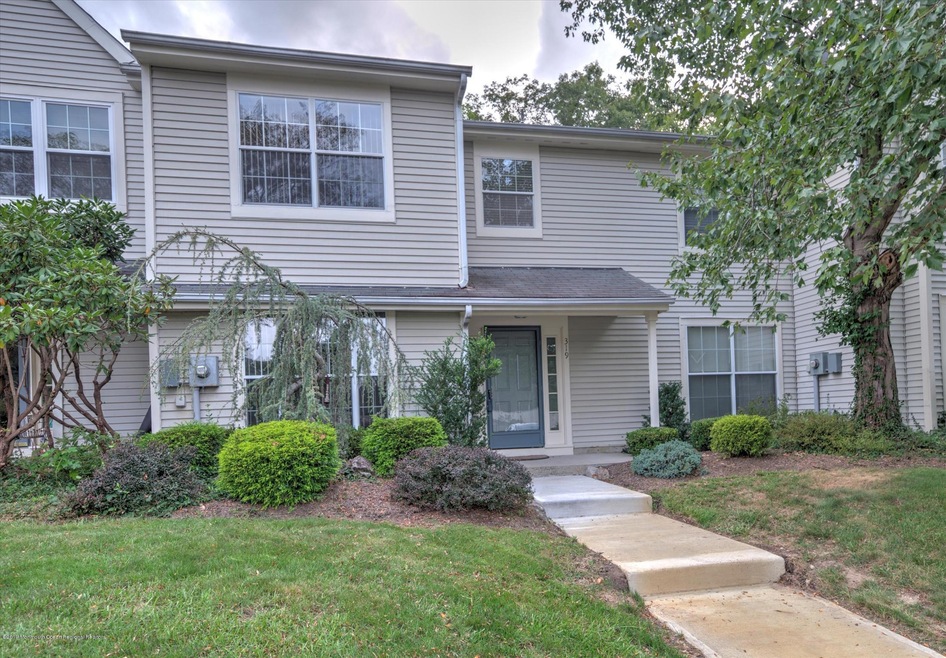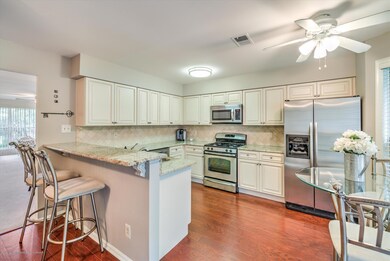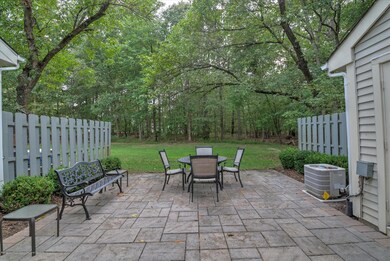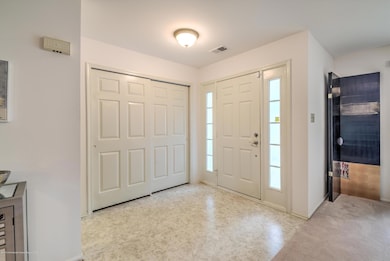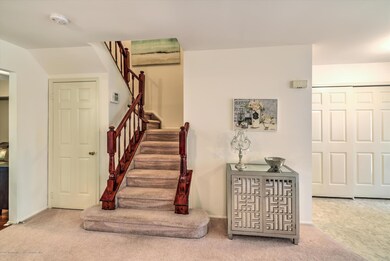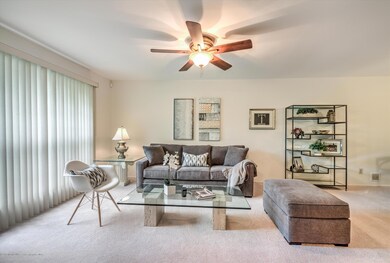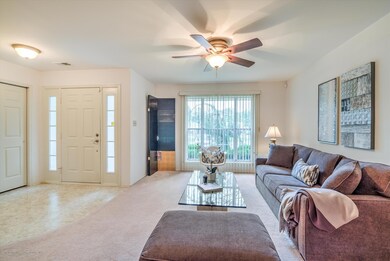
319 Balsam Ct Howell, NJ 07731
Adelphia NeighborhoodHighlights
- Outdoor Pool
- New Kitchen
- Wood Flooring
- Howell High School Rated A-
- Backs to Trees or Woods
- Attic
About This Home
As of August 2023SHOWS LIKE A MODEL! MOVE IN READY! REMODELED 3 BR 2.5 BATH WILLOW MODEL W/ LARGE EXTENDED PATIO BACKING TO WOODS FOR PRIVACY & ADDED FRONT LANDSCAPING. REMODELED KITCHEN HAS S/S APPLIANCES,(BRAND NEW DISHWASHER)CUSTOM CABINETRY,TUMBLED MARBLE BKSPLASH,GRANITE C/TOPS.REMODELED POWDER RM NEW VANITY W/GRANITE C/TOP. REMODELED MBATH FEATURES GLASS SHOWER, NEW VANITY,GRANITE C/TOP & SOAKING TUB. REMODELED BEAUTIFUL MAIN BATH. HARDWOOD FLOOR IN KITCHEN & FAM/RM. WOOD BURNING F/P. LARGE VAULTED CEILING MBR HAS 2 WALK IN CLOSETS. WASHER/DRYER ,CEILING FANS,SECURITY SYSTEM INCLUDED.CONCRETE WALKWAY REPLACED.NEW GLASS IN SOME WINDOWS & DOOR .CLOSE TO POOL & TENNIS. COMMUNITY HAS BB,PLAYGRD,CLUBHOUSE. GREAT COMMUTER LOCATION,CLOSE TO MAJOR HIGHWAYS,PUBLIC TRANSPORTATION,SHOPPING & DINING.
Last Agent to Sell the Property
C21/ Action Plus Realty License #0456258 Listed on: 09/17/2019
Last Buyer's Agent
Philip DeFusco
Weichert Realtors-Freehold License #0457291
Townhouse Details
Home Type
- Townhome
Est. Annual Taxes
- $5,578
Year Built
- Built in 1986
Lot Details
- Sprinkler System
- Backs to Trees or Woods
HOA Fees
- $240 Monthly HOA Fees
Home Design
- Slab Foundation
- Shingle Roof
- Vinyl Siding
Interior Spaces
- 2-Story Property
- Tray Ceiling
- Ceiling Fan
- Recessed Lighting
- Light Fixtures
- Wood Burning Fireplace
- Blinds
- Bay Window
- Sliding Doors
- Entrance Foyer
- Family Room
- Living Room
- Dining Room
- Home Security System
- Attic
Kitchen
- New Kitchen
- Breakfast Area or Nook
- Eat-In Kitchen
- Gas Cooktop
- Stove
- Microwave
- Dishwasher
- Granite Countertops
Flooring
- Wood
- Wall to Wall Carpet
- Linoleum
- Ceramic Tile
Bedrooms and Bathrooms
- 3 Bedrooms
- Primary bedroom located on second floor
- Walk-In Closet
- Primary Bathroom Bathtub Only
- Primary Bathroom includes a Walk-In Shower
Laundry
- Dryer
- Washer
Parking
- 1 Parking Space
- No Garage
- Visitor Parking
- Assigned Parking
Outdoor Features
- Outdoor Pool
- Patio
Schools
- E. M. Griebling Elementary School
- Freehold Regional High School
Utilities
- Forced Air Heating and Cooling System
- Heating System Uses Natural Gas
- Natural Gas Water Heater
Listing and Financial Details
- Assessor Parcel Number 21-00138-08-00160-02
Community Details
Overview
- Association fees include trash, common area, mgmt fees, pool, snow removal
- Pointe O Woods Subdivision, Willow Floorplan
Recreation
- Tennis Courts
- Community Pool
- Snow Removal
Additional Features
- Common Area
- Resident Manager or Management On Site
Ownership History
Purchase Details
Home Financials for this Owner
Home Financials are based on the most recent Mortgage that was taken out on this home.Purchase Details
Home Financials for this Owner
Home Financials are based on the most recent Mortgage that was taken out on this home.Similar Homes in the area
Home Values in the Area
Average Home Value in this Area
Purchase History
| Date | Type | Sale Price | Title Company |
|---|---|---|---|
| Deed | $415,000 | Sunnyside Title | |
| Deed | $287,000 | New Horizon Abstract |
Mortgage History
| Date | Status | Loan Amount | Loan Type |
|---|---|---|---|
| Previous Owner | $315,000 | New Conventional | |
| Previous Owner | $276,500 | New Conventional |
Property History
| Date | Event | Price | Change | Sq Ft Price |
|---|---|---|---|---|
| 08/18/2023 08/18/23 | Sold | $415,000 | 0.0% | $263 / Sq Ft |
| 06/27/2023 06/27/23 | Pending | -- | -- | -- |
| 06/19/2023 06/19/23 | For Sale | $415,000 | +44.6% | $263 / Sq Ft |
| 02/26/2020 02/26/20 | Sold | $287,000 | -- | $182 / Sq Ft |
| 12/28/2019 12/28/19 | Pending | -- | -- | -- |
Tax History Compared to Growth
Tax History
| Year | Tax Paid | Tax Assessment Tax Assessment Total Assessment is a certain percentage of the fair market value that is determined by local assessors to be the total taxable value of land and additions on the property. | Land | Improvement |
|---|---|---|---|---|
| 2024 | $6,326 | $371,100 | $180,000 | $191,100 |
| 2023 | $6,326 | $345,500 | $155,000 | $190,500 |
| 2022 | $6,066 | $305,600 | $110,000 | $195,600 |
| 2021 | $6,066 | $268,900 | $95,000 | $173,900 |
| 2020 | $5,621 | $246,300 | $95,000 | $151,300 |
| 2019 | $5,578 | $239,400 | $90,000 | $149,400 |
| 2018 | $5,272 | $225,000 | $82,500 | $142,500 |
| 2017 | $5,165 | $218,100 | $80,000 | $138,100 |
| 2016 | $5,064 | $210,900 | $76,300 | $134,600 |
| 2015 | $4,883 | $201,200 | $70,000 | $131,200 |
| 2014 | $5,078 | $192,800 | $80,000 | $112,800 |
Agents Affiliated with this Home
-
Sharon Maguire
S
Seller's Agent in 2023
Sharon Maguire
Coldwell Banker Realty
(908) 216-6385
5 in this area
23 Total Sales
-
Andrea Mesh
A
Seller's Agent in 2020
Andrea Mesh
C21/ Action Plus Realty
(732) 547-0293
4 in this area
118 Total Sales
-
P
Buyer's Agent in 2020
Philip DeFusco
Weichert Realtors-Freehold
Map
Source: MOREMLS (Monmouth Ocean Regional REALTORS®)
MLS Number: 21938140
APN: 21-00138-08-00160-02
- 30 Spruce Hollow Dr
- 82 Briarwood Ct
- 14 Spruce Hollow Dr
- 27 Spruce Hollow Dr
- 334 Sequoia Ct
- 41 Chinkaberry Ct Unit 41
- 568 Applewood Ct
- 54 Chinkaberry Ct Unit 54
- 25 Atlantis Terrace
- 20 Atlantis Terrace
- 2 Honey Locust Ln
- 42 Dunberry Dr
- 2 Carleton Dr
- 11 Seabreeze Square
- 7 Sloop Square
- 3 Sloop Square
- 249 Chickadee Ct Unit 1000
- 259 Chickadee Ct Unit 1000
- 28 Geisler Rd
- 110 Warbler Way
