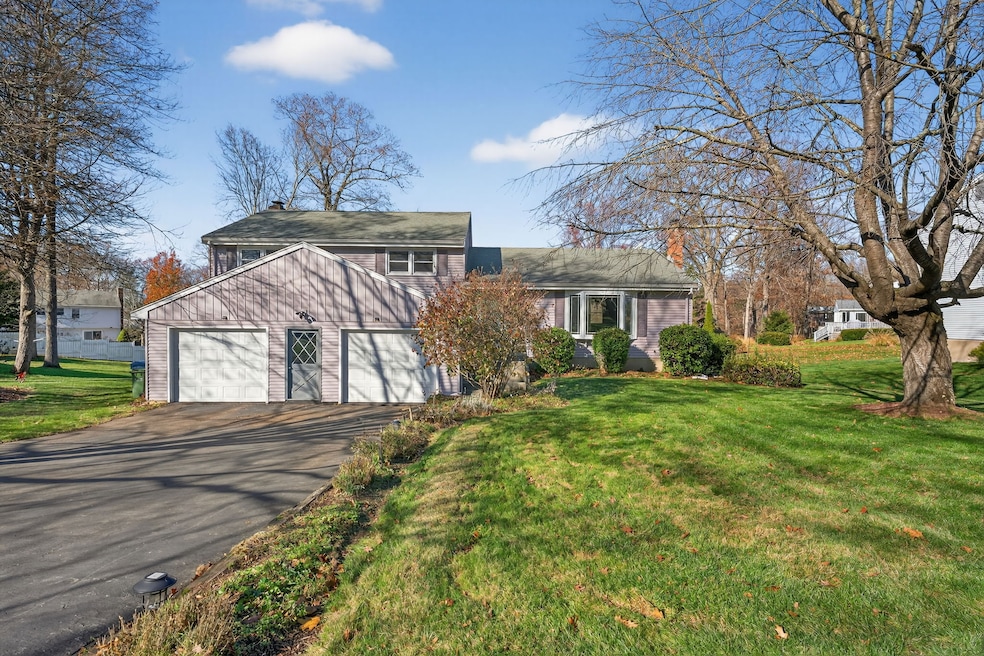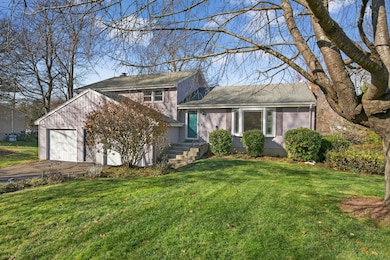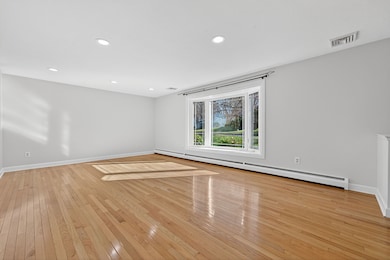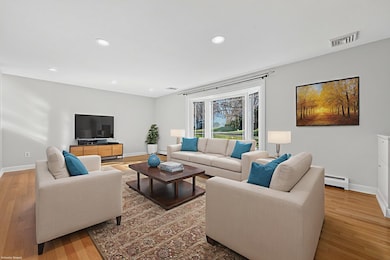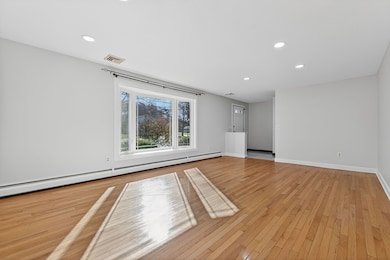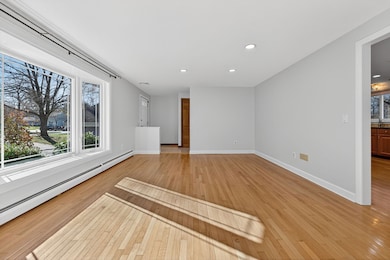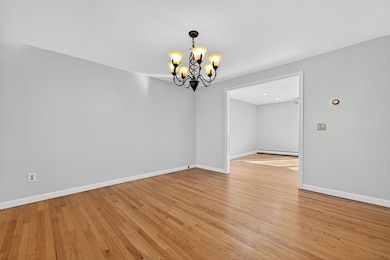319 Great Swamp Rd Glastonbury, CT 06033
Addison NeighborhoodEstimated payment $3,818/month
Highlights
- Attic
- 1 Fireplace
- Central Air
- Naubuc School Rated A
- Thermal Windows
- Hot Water Circulator
About This Home
Welcome to 319 Great Swamp Road an incredibly spacious split-level home offering over 2,500 square feet of beautifully updated and impeccably maintained living space. Loved by the current owners for more than two decades, this home reflects true pride of ownership at every turn. Every wall has been freshly painted, hardwood floors shine throughout, and thoughtful updates make it completely move-in ready. Step inside to a generous foyer with a large coat closet that opens to an expansive living room. Natural light pours through the stunning bay window, offering peaceful views of this quiet, sidewalk-lined street. Just beyond, an open-concept kitchen and dining area creates the perfect setting for gatherings. The updated kitchen features granite countertops, newer semi-custom cabinetry, and plenty of workspace for cooking and entertaining. Upstairs, you'll find two well-sized guest bedrooms and a full bath, along with a private primary suite complete with a walk-in closet and its own full bathroom. From the kitchen level, head down to a large and inviting family room anchored by a wood-burning fireplace. This space opens directly to a huge back deck overlooking a private backyard-perfect for relaxing or entertaining. This level also includes a half bath with laundry and direct access to the oversized 2.5-car attached garage.
Listing Agent
Executive Real Estate Inc. Brokerage Phone: (203) 848-8096 License #RES.0825166 Listed on: 10/27/2025

Home Details
Home Type
- Single Family
Est. Annual Taxes
- $9,068
Year Built
- Built in 1977
Home Design
- Split Level Home
- Concrete Foundation
- Frame Construction
- Asphalt Shingled Roof
- Aluminum Siding
Interior Spaces
- 1 Fireplace
- Thermal Windows
- Attic or Crawl Hatchway Insulated
Kitchen
- Gas Range
- Microwave
- Dishwasher
Bedrooms and Bathrooms
- 3 Bedrooms
Laundry
- Laundry on lower level
- Dryer
- Washer
Partially Finished Basement
- Heated Basement
- Basement Fills Entire Space Under The House
- Interior Basement Entry
Parking
- 2 Car Garage
- Private Driveway
Schools
- Naubuc Elementary School
- Smith Middle School
- Gideon Welles Middle School
- Glastonbury High School
Utilities
- Central Air
- Hot Water Heating System
- Heating System Uses Natural Gas
- Hot Water Circulator
Additional Features
- 0.35 Acre Lot
- Property is near a golf course
Listing and Financial Details
- Assessor Parcel Number 568805
Map
Home Values in the Area
Average Home Value in this Area
Tax History
| Year | Tax Paid | Tax Assessment Tax Assessment Total Assessment is a certain percentage of the fair market value that is determined by local assessors to be the total taxable value of land and additions on the property. | Land | Improvement |
|---|---|---|---|---|
| 2025 | $9,068 | $276,200 | $102,600 | $173,600 |
| 2024 | $8,819 | $276,200 | $102,600 | $173,600 |
| 2023 | $8,565 | $276,200 | $102,600 | $173,600 |
| 2022 | $8,266 | $221,600 | $85,500 | $136,100 |
| 2021 | $8,270 | $221,600 | $85,500 | $136,100 |
| 2020 | $8,177 | $221,600 | $85,500 | $136,100 |
| 2019 | $8,057 | $221,600 | $85,500 | $136,100 |
| 2018 | $7,978 | $221,600 | $85,500 | $136,100 |
| 2017 | $7,868 | $210,100 | $85,500 | $124,600 |
| 2016 | $7,648 | $210,100 | $85,500 | $124,600 |
| 2015 | $7,585 | $210,100 | $85,500 | $124,600 |
| 2014 | $7,490 | $210,100 | $85,500 | $124,600 |
Property History
| Date | Event | Price | List to Sale | Price per Sq Ft |
|---|---|---|---|---|
| 10/27/2025 10/27/25 | For Sale | $579,900 | -- | $225 / Sq Ft |
Purchase History
| Date | Type | Sale Price | Title Company |
|---|---|---|---|
| Warranty Deed | $270,000 | -- | |
| Deed | $198,000 | -- |
Mortgage History
| Date | Status | Loan Amount | Loan Type |
|---|---|---|---|
| Closed | $104,000 | No Value Available | |
| Closed | $147,000 | No Value Available |
Source: SmartMLS
MLS Number: 24140699
APN: GLAS-000003G-002640-N000022
- 279 Great Swamp Rd
- 36 Wesleyan Rd
- 70 Green Manor Dr
- 85 Oxbow Dr Unit C7
- 33 April Dr
- 131 Country Ln
- 38 Rambling Brook Ln Unit A2
- 7 Cheney Ln
- 27 Heron Rd
- 160 Pond Cir
- 496 Hills St
- 245 Cavan Ln
- 5 Garland Dr
- 47 Brookview Dr
- 8 Butternut Dr
- 13 Holly Ln Unit 13
- 19 Stonecress Ln
- 214 Valley View Rd
- 3 Allspice Ln Unit 3
- 288 Oconnell Dr
- 85 Oxbow Dr Unit C7
- 60 Rambling Brook Ln Unit C8
- 64 Addison Rd
- 4 Persimmon Ln Unit 4
- 3 Periwinkle Ln
- 5 Periwinkle Ln
- 150 Long Hill Dr
- 29 Skyview Terrace
- 43 Walek Farms Rd
- 128 Georgetown Dr Unit 128
- 30 Salem Ct
- 62 Benton Ln
- 103 House St
- 32 House St
- 53 Salmon Brook Dr
- 267 Hebron Ave
- 917 New London Turnpike
- 140 Spencer St
- 28 Nanel Dr
- 150 Spencer St
