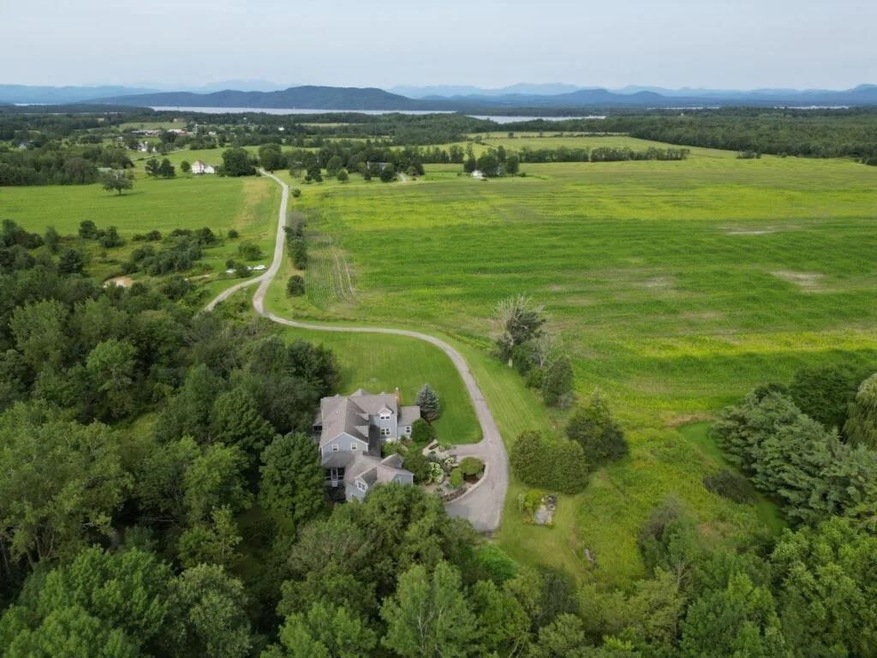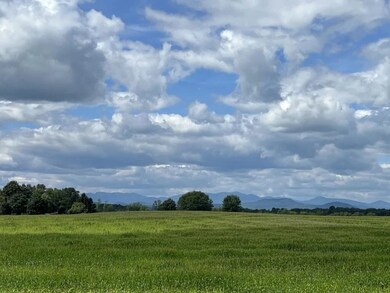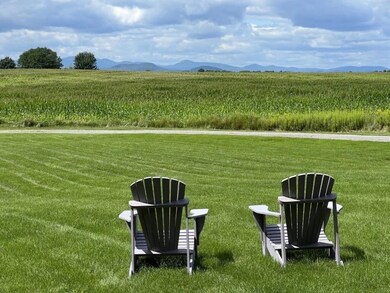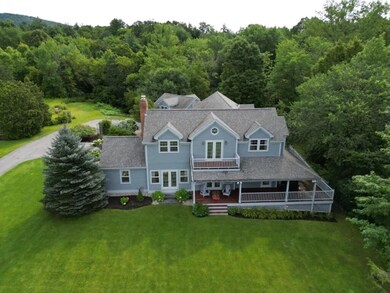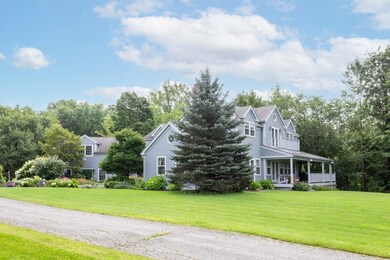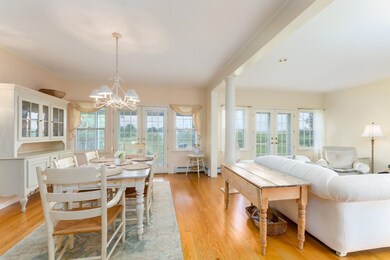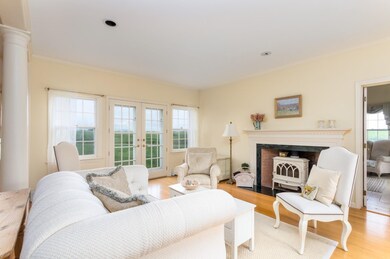
319 Haymaker Rd Charlotte, VT 05445
Estimated Value: $1,263,000 - $1,400,000
Highlights
- Mountain View
- Contemporary Architecture
- Screened Porch
- Charlotte Central School Rated A-
- Wood Flooring
- 2 Car Direct Access Garage
About This Home
As of October 2023From the moment you arrive, you will feel at home. Impressive views & acres of fields that surround you are breathtaking. Enjoy the sunset over the Adirondacks in every season. Our 3 bedroom Charlotte contemporary is truly an indoor-outdoor home w/ impressive gardens, decks, patio, screen porches & special babbling brook. Walk right in to our wall of windows, taking advantage of those knock-out views & private acreage. Perfect for entertaining. Chef’s kitchen features granite countertops, Plain & Fancy cabinetry, impressive island & newer high-end appliances. Great eat in area, sitting area & screen porch off the side. Open concept dining & living room are light & breezy & include a wood stove. 1st floor also features a den w/ custom built-ins & wood burning fireplace, expansive sunken living area, lg mudroom & 1/2 bath. 2nd floor features 3 full-sized bedrooms as well as a lg den/office. The primary bath affords its own balcony & updated w/ soaking tub & custom tile shower. Guests will enjoy the jack & jill bath. Hardwood & tiling flooring extends through the home. High end touches including, custom cabinetry, Turkish limestone & updated w/ care & detail. Walk out finished basement is great for a rec room or overflow & features a sm, fenced area. Attached 2 car garage w/ 2nd floor storage or for expansion. Cross country skiing out your front door, amazing country walks, incredible biking – the place to be on over 4 acres surrounded by the best that Vermont has to offer.
Home Details
Home Type
- Single Family
Est. Annual Taxes
- $11,962
Year Built
- Built in 1991
Lot Details
- 4 Acre Lot
- Partially Fenced Property
- Lot Sloped Up
- Garden
Parking
- 2 Car Direct Access Garage
- Stone Driveway
Home Design
- Contemporary Architecture
- Concrete Foundation
- Wood Frame Construction
- Shingle Roof
- Wood Siding
Interior Spaces
- 2-Story Property
- Wood Burning Fireplace
- Screened Porch
- Mountain Views
Kitchen
- Gas Range
- Dishwasher
Flooring
- Wood
- Ceramic Tile
Bedrooms and Bathrooms
- 3 Bedrooms
- En-Suite Primary Bedroom
- Walk-In Closet
Laundry
- Laundry on upper level
- Dryer
- Washer
Partially Finished Basement
- Walk-Out Basement
- Natural lighting in basement
Outdoor Features
- Patio
Schools
- Charlotte Central Elementary And Middle School
- Champlain Valley Uhsd #15 High School
Utilities
- Forced Air Heating System
- Heating System Uses Gas
- Drilled Well
- Mound Septic
- Community Sewer or Septic
- High Speed Internet
Ownership History
Purchase Details
Purchase Details
Similar Homes in Charlotte, VT
Home Values in the Area
Average Home Value in this Area
Purchase History
| Date | Buyer | Sale Price | Title Company |
|---|---|---|---|
| Etcetera Living Trust | -- | -- | |
| Smith Timothy J | $335,000 | -- |
Property History
| Date | Event | Price | Change | Sq Ft Price |
|---|---|---|---|---|
| 10/23/2023 10/23/23 | Sold | $1,300,000 | 0.0% | $301 / Sq Ft |
| 08/19/2023 08/19/23 | Pending | -- | -- | -- |
| 08/15/2023 08/15/23 | For Sale | $1,300,000 | -- | $301 / Sq Ft |
Tax History Compared to Growth
Tax History
| Year | Tax Paid | Tax Assessment Tax Assessment Total Assessment is a certain percentage of the fair market value that is determined by local assessors to be the total taxable value of land and additions on the property. | Land | Improvement |
|---|---|---|---|---|
| 2024 | $14,253 | $940,800 | $275,000 | $665,800 |
| 2023 | $12,673 | $940,800 | $275,000 | $665,800 |
| 2022 | $12,095 | $691,800 | $148,800 | $543,000 |
| 2021 | $12,058 | $691,800 | $148,800 | $543,000 |
| 2020 | $12,003 | $691,800 | $148,800 | $543,000 |
| 2019 | $11,662 | $691,800 | $148,800 | $543,000 |
| 2018 | $11,661 | $691,800 | $148,800 | $543,000 |
| 2017 | $10,658 | $691,800 | $148,800 | $543,000 |
| 2016 | $12,001 | $665,300 | $148,800 | $516,500 |
Agents Affiliated with this Home
-
The Nancy Jenkins Team

Seller's Agent in 2023
The Nancy Jenkins Team
Nancy Jenkins Real Estate
(802) 846-4888
538 Total Sales
-
Mark Montross

Buyer's Agent in 2023
Mark Montross
Catamount Realty Group
(802) 825-1353
149 Total Sales
Map
Source: PrimeMLS
MLS Number: 4965637
APN: (043) 00228-0319
- 5597 Greenbush Rd
- 250 Palmer Ln
- 10 Common Way
- 4425 Ethan Allen Hwy
- 2700 Fuller Mountain Rd
- 488 Guinea Rd
- 510 Round Barn Rd
- 692 Church Hill Rd
- 64 Atkins Farm Rd
- 176 Atkins Farm Rd Unit Lot 6
- 00 Bennett
- 1249 Church Hill Rd
- 1044 Grosse Point Rd
- 181 Windswept Ln
- 2271 Lake Rd
- 178 Popple Dungeon Rd
- 2760 Spear St
- 1067 Greenbush Rd
- 74 Magic Hill Rd
- 885 Greenbush Rd
- 319 Haymaker Rd
- 673 Claflin Farm Rd
- 440 Haymaker Rd
- 578 Claflin Farm Rd
- 486 Haymaker Rd
- 514 Claflin Farm Rd
- 37 Coyote Ln
- 436 Claflin Farm Rd
- 81 Coyote Ln
- 232 Maple Knoll Rd
- 2562 Greenbush Rd
- 88 Black Bird Ln
- 80 Haymaker Rd
- 144 Maple Knoll Rd
- 6181 Greenbush Rd
- 94 Maple Knoll Rd
- 151 Pineywoods Rd
- 179 Pineywoods Rd
- 149 Pineywoods Rd
- 6328 Ethan Allen Hwy
