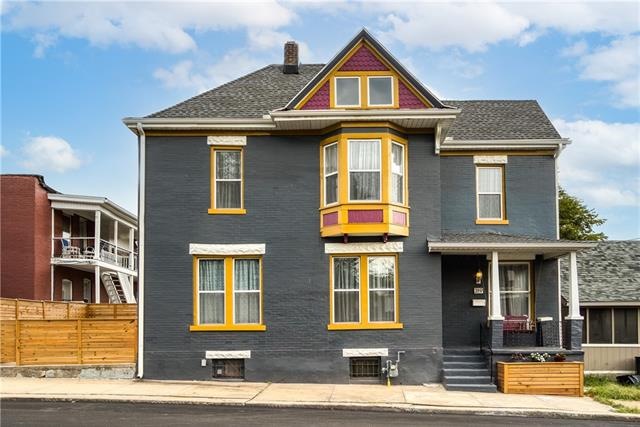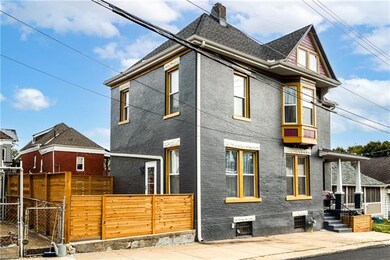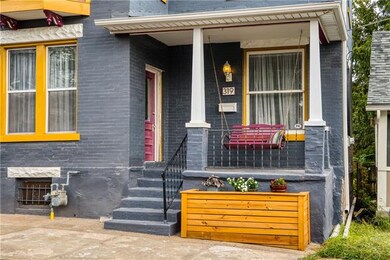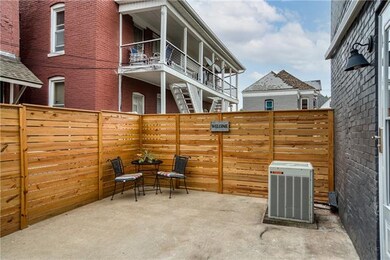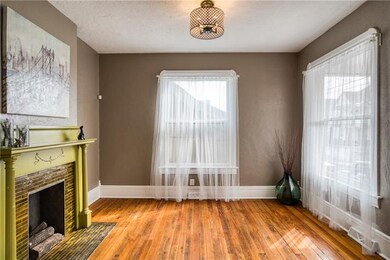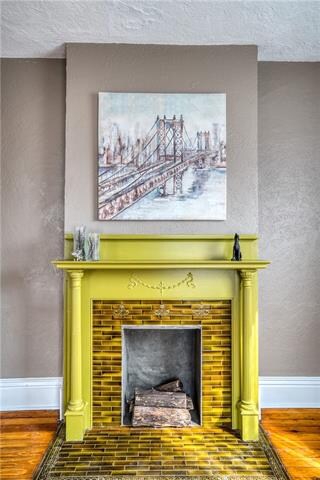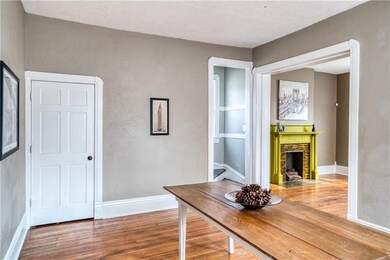
319 Park Ave Kansas City, MO 64124
Pendleton Heights NeighborhoodHighlights
- Vaulted Ceiling
- Victorian Architecture
- No HOA
- Wood Flooring
- Granite Countertops
- 5-minute walk to Independence Plaza Park
About This Home
As of July 2025Stylish and updated 1900 Victorian located in the vibrant Downtown Historic District neighborhood of Pendleton Heights. This cool old home has been thoughtfully refreshed with a delightful blend of modern upgrades and historic charm. A spacious and cheery place with perfectly patina'd wood floors, large windows, lofty ceilings, stylish fixtures and the original decorative mantle. The kitchen packs a punch with several linear feet of work surface, ample cabinetry and full stainless appliance set including a gas range. The powder room sits conveniently just off the kitchen to the rear of the home. Second level offers 3 generous bedrooms and a beautiful bathroom with double vanity, clawfoot tub and hex tile floor. The fenced rear patio provides outstanding outdoor living in a private urban retreat and a front sitting porch adds nostalgic charm and is perfect for porch sitting with friends and neighbors. The large basement has plenty of easily accessible storage and the walk-up attic offers potential future expansion. Move-in ready with several new thermal windows, new attic insulation, new roof, updated electric and updated plumbing. A short scoot to all downtown amenities, walkable to KC Univ. and just a few blocks from the local art market, community garden, community orchard, local parks and both neighborhood coffee houses. Welcome home to Pendleton Heights!
Last Agent to Sell the Property
Core Realty KC LLC License #2004002795 Listed on: 09/25/2021
Last Buyer's Agent
Jacob Knerr
Metro Realty License #WP-1839899
Home Details
Home Type
- Single Family
Est. Annual Taxes
- $509
Year Built
- Built in 1900
Lot Details
- 1,210 Sq Ft Lot
- Privacy Fence
- Wood Fence
- Paved or Partially Paved Lot
- Zero Lot Line
Home Design
- Victorian Architecture
- Brick Frame
- Blown-In Insulation
- Composition Roof
Interior Spaces
- 1,590 Sq Ft Home
- Wet Bar: Ceramic Tiles, Double Vanity, Shower Over Tub, Ceiling Fan(s), Wood Floor, Fireplace
- Built-In Features: Ceramic Tiles, Double Vanity, Shower Over Tub, Ceiling Fan(s), Wood Floor, Fireplace
- Vaulted Ceiling
- Ceiling Fan: Ceramic Tiles, Double Vanity, Shower Over Tub, Ceiling Fan(s), Wood Floor, Fireplace
- Skylights
- Some Wood Windows
- Thermal Windows
- Shades
- Plantation Shutters
- Drapes & Rods
- Living Room with Fireplace
- Formal Dining Room
Kitchen
- Gas Oven or Range
- Dishwasher
- Granite Countertops
- Laminate Countertops
- Disposal
Flooring
- Wood
- Wall to Wall Carpet
- Linoleum
- Laminate
- Stone
- Ceramic Tile
- Luxury Vinyl Plank Tile
- Luxury Vinyl Tile
Bedrooms and Bathrooms
- 3 Bedrooms
- Cedar Closet: Ceramic Tiles, Double Vanity, Shower Over Tub, Ceiling Fan(s), Wood Floor, Fireplace
- Walk-In Closet: Ceramic Tiles, Double Vanity, Shower Over Tub, Ceiling Fan(s), Wood Floor, Fireplace
- Double Vanity
- Ceramic Tiles
Unfinished Basement
- Basement Fills Entire Space Under The House
- Laundry in Basement
Home Security
- Smart Thermostat
- Storm Doors
Additional Features
- Enclosed patio or porch
- City Lot
- Forced Air Heating and Cooling System
Community Details
- No Home Owners Association
- Pendleton Heights Subdivision
Listing and Financial Details
- Exclusions: chimney/fireplace
- Assessor Parcel Number 12-740-30-04-00-0-00-000
- Property eligible for a tax abatement
Ownership History
Purchase Details
Home Financials for this Owner
Home Financials are based on the most recent Mortgage that was taken out on this home.Purchase Details
Home Financials for this Owner
Home Financials are based on the most recent Mortgage that was taken out on this home.Purchase Details
Home Financials for this Owner
Home Financials are based on the most recent Mortgage that was taken out on this home.Purchase Details
Purchase Details
Similar Homes in Kansas City, MO
Home Values in the Area
Average Home Value in this Area
Purchase History
| Date | Type | Sale Price | Title Company |
|---|---|---|---|
| Warranty Deed | -- | Alpha Title Guaranty Inc | |
| Quit Claim Deed | -- | Alpha Title Guaranty Inc | |
| Warranty Deed | -- | Alpha Title Llc | |
| Quit Claim Deed | -- | None Available | |
| Warranty Deed | -- | Affinity Title Company |
Mortgage History
| Date | Status | Loan Amount | Loan Type |
|---|---|---|---|
| Open | $10,015 | Stand Alone Second | |
| Previous Owner | $94,175 | FHA |
Property History
| Date | Event | Price | Change | Sq Ft Price |
|---|---|---|---|---|
| 07/14/2025 07/14/25 | Sold | -- | -- | -- |
| 06/05/2025 06/05/25 | Pending | -- | -- | -- |
| 04/11/2025 04/11/25 | Price Changed | $299,000 | -6.3% | $188 / Sq Ft |
| 03/07/2025 03/07/25 | For Sale | $319,000 | +20.4% | $201 / Sq Ft |
| 11/12/2021 11/12/21 | Sold | -- | -- | -- |
| 10/14/2021 10/14/21 | Pending | -- | -- | -- |
| 10/13/2021 10/13/21 | Price Changed | $265,000 | -0.7% | $167 / Sq Ft |
| 09/25/2021 09/25/21 | For Sale | $267,000 | +48.4% | $168 / Sq Ft |
| 11/03/2017 11/03/17 | Sold | -- | -- | -- |
| 08/24/2017 08/24/17 | Pending | -- | -- | -- |
| 08/02/2017 08/02/17 | For Sale | $179,900 | -- | $113 / Sq Ft |
Tax History Compared to Growth
Tax History
| Year | Tax Paid | Tax Assessment Tax Assessment Total Assessment is a certain percentage of the fair market value that is determined by local assessors to be the total taxable value of land and additions on the property. | Land | Improvement |
|---|---|---|---|---|
| 2024 | $3,747 | $47,481 | $1,915 | $45,566 |
| 2023 | $480 | $47,482 | $1,720 | $45,762 |
| 2022 | $505 | $11,780 | $865 | $10,915 |
| 2021 | $503 | $11,780 | $865 | $10,915 |
| 2020 | $509 | $11,147 | $865 | $10,282 |
| 2019 | $499 | $11,147 | $865 | $10,282 |
| 2018 | $488 | $6,913 | $675 | $6,238 |
| 2017 | $488 | $6,913 | $675 | $6,238 |
| 2016 | $491 | $6,135 | $432 | $5,703 |
| 2014 | $493 | $6,135 | $432 | $5,703 |
Agents Affiliated with this Home
-
Heather Brecht

Seller's Agent in 2025
Heather Brecht
Metro Realty
(816) 308-8070
3 in this area
54 Total Sales
-
Sasha Martig

Buyer's Agent in 2025
Sasha Martig
Keller Williams Realty Partners Inc.
(913) 633-2485
38 Total Sales
-
Eric Bellamaganya

Seller's Agent in 2021
Eric Bellamaganya
Core Realty KC LLC
(816) 529-7171
23 in this area
47 Total Sales
-
Deana Bellamaganya
D
Seller Co-Listing Agent in 2021
Deana Bellamaganya
Core Realty KC LLC
(816) 985-0119
1 in this area
20 Total Sales
-
J
Buyer's Agent in 2021
Jacob Knerr
Metro Realty
-
YFA Team

Seller's Agent in 2017
YFA Team
Your Future Address, LLC
(913) 220-3260
449 Total Sales
Map
Source: Heartland MLS
MLS Number: 2347265
APN: 12-740-30-04-00-0-00-000
- 229 Park Ave
- 324 Wabash Ave
- 330 Wabash Ave
- 414 & 416 Olive St
- 509 Brooklyn Ave
- 508 Brooklyn Ave
- 120 Park Ave
- 2606 Smart Ave
- 200 Garfield Ave
- 109 Garfield Place
- 412 Montgall Ave
- 400 Montgall Ave
- 446 Montgall Ave
- 615 Brooklyn Ave
- 425 Gladstone Blvd
- 410 Olive St
- 3219 Lexington Ave
- 3217 Thompson Ave
- 1009 Park Ave
- 2835 E 8th St
