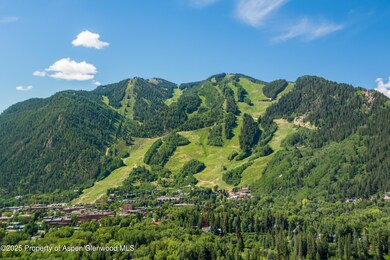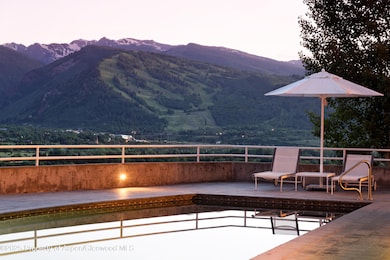7
Beds
6.5
Baths
9,513
Sq Ft
1.42
Acres
Highlights
- Concierge
- Private Pool
- Maid or Guest Quarters
- Aspen Middle School Rated A-
- 1.42 Acre Lot
- Contemporary Architecture
About This Home
An amazing opportunity to live on Red Mountain. This residence boasts breathtaking views from Independence Pass to Mt. Sopris. Spanning three levels, it features seven bedrooms, a three car-garage and outdoor swimming pool. Available unfurnished.
Listing Agent
Coldwell Banker Mason Morse-Aspen Brokerage Phone: (970) 925-7000 License #FA40005290 Listed on: 04/05/2025

Home Details
Home Type
- Single Family
Year Built
- Built in 1985
Lot Details
- 1.42 Acre Lot
- Property is in good condition
- Property is zoned R-30
Parking
- 3 Car Garage
- Off-Street Parking
Home Design
- Contemporary Architecture
Interior Spaces
- 9,513 Sq Ft Home
- 3-Story Property
- Wood Burning Fireplace
- Property Views
Bedrooms and Bathrooms
- 7 Bedrooms
- Maid or Guest Quarters
Outdoor Features
- Private Pool
- Patio
Utilities
- Cooling Available
- Forced Air Heating System
Listing and Financial Details
- Residential Lease
Community Details
Pet Policy
- Pets Allowed
Additional Features
- Ridge Of Red Mountain Subdivision
- Concierge
Map
Property History
| Date | Event | Price | List to Sale | Price per Sq Ft | Prior Sale |
|---|---|---|---|---|---|
| 08/05/2025 08/05/25 | For Sale | $26,000,000 | 0.0% | $2,733 / Sq Ft | |
| 04/05/2025 04/05/25 | For Rent | $27,500 | 0.0% | -- | |
| 03/26/2025 03/26/25 | Sold | $26,000,000 | +136.4% | $2,733 / Sq Ft | View Prior Sale |
| 01/14/2025 01/14/25 | Pending | -- | -- | -- | |
| 08/07/2020 08/07/20 | Sold | $11,000,000 | -31.0% | $1,213 / Sq Ft | View Prior Sale |
| 03/04/2020 03/04/20 | Pending | -- | -- | -- | |
| 06/15/2018 06/15/18 | For Sale | $15,950,000 | -- | $1,758 / Sq Ft |
Source: Aspen Glenwood MLS
Source: Aspen Glenwood MLS
MLS Number: 187634
APN: R003623
Nearby Homes
- 800 Ridge Rd Unit 9
- 162 Bennett Bench Rd
- 155 Nighthawk Dr
- 294 Draw Dr
- 645 Willoughby Way
- 62 Bennett Ct
- 75 Bennett Ct
- 323 E Reds Rd
- 433 W Gillespie St
- 153 Herron Hollow Rd
- 411 Pearl Ct
- 59 Herron Hollow Rd
- 406 W Smuggler St
- 614 W North St
- 236 Vine St Unit 236
- 332 Vine St Unit 332
- 965 & 969 W Smuggler St
- 947 TBD W Smuggler St
- 622 W Smuggler St
- 502 N 6th St
- 800 Ridge Rd Unit 12
- 800 Ridge Rd Unit 14
- 800 Ridge Rd Unit 13
- 257 Ridge Rd
- 411 Willoughby Way
- 927 Red Mountain Rd
- 27 Nighthawk Dr
- 979 Red Mountain Rd
- 182 Bennett Place
- 178 Bennett Bench Rd
- 185 Nighthawk Dr
- 75 Bennett Ct
- 349 Draw Dr
- 234 Magnifico Dr
- 476 Wrights Rd
- 715 Willoughby Way
- 800 Roaring Fork Rd
- 58 Pitkin Way
- 763 Willoughby Way
- 710 N 3rd St Unit A
Your Personal Tour Guide
Ask me questions while you tour the home.




