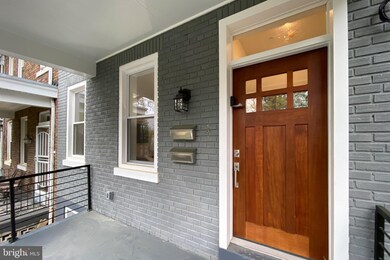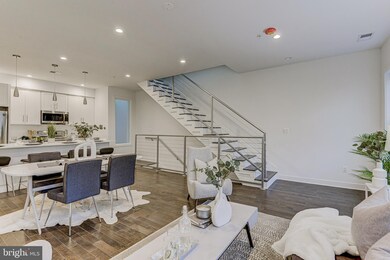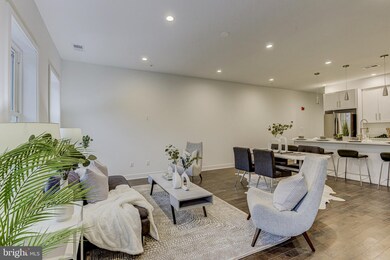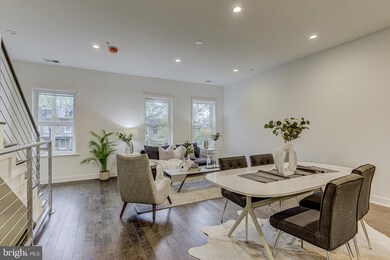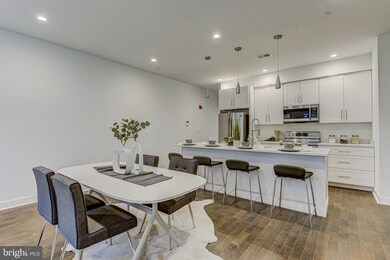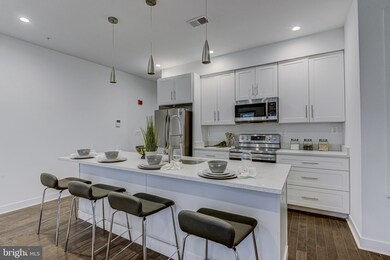
319 Varnum St NW Unit 3 Washington, DC 20011
Petworth NeighborhoodHighlights
- Newly Remodeled
- Open Floorplan
- Deck
- City View
- Colonial Architecture
- 4-minute walk to Grant Circle Park
About This Home
As of May 2021New Construction! Nestled in the heart of Petworth, a newly constructed 3-unit condo building. Expansive, open-concept floor plan boasts 2 bedrooms and 2.5 bathrooms. New modern finishes and fixtures throughout. The bright and spacious living area boasts tons of natural light with gorgeous city views! Bright, white kitchen with Stainless Steel appliances, upgraded Quartz countertops, custom cabinetry, contemporary light fixtures, and an oversized island with a Breakfast Bar. Upper level Primary suite with it's own private bathroom and walk-in closet. Bedroom 2 on the Upper Level as well as an additional Full Bathroom. Common use backyard. Located in the center of it all - blocks from the Petworth metro stop and a variety of shops and restaurants. Convenient access to Upshur Street, Grant Circle Park, and the Petworth Recreation Center. Two private alley-way access parking spaces available for an additional purchase price of $25K per space. Condominium registrations approval has not been approved and is currently under review with the Department of Housing and Community Development.
Last Agent to Sell the Property
EXP Realty, LLC License #0225105566 Listed on: 04/21/2021

Property Details
Home Type
- Condominium
Year Built
- Built in 1923 | Newly Remodeled
Lot Details
- Backs To Open Common Area
- Back Yard
- Property is in excellent condition
HOA Fees
- $250 Monthly HOA Fees
Home Design
- Colonial Architecture
- Brick Exterior Construction
- Metal Roof
Interior Spaces
- 1,420 Sq Ft Home
- Property has 2 Levels
- Open Floorplan
- Ceiling Fan
- Sliding Doors
- Family Room Off Kitchen
- Living Room
- Dining Room
- City Views
Kitchen
- Breakfast Area or Nook
- Eat-In Kitchen
- Electric Oven or Range
- <<selfCleaningOvenToken>>
- Stove
- <<builtInMicrowave>>
- Dishwasher
- Stainless Steel Appliances
- Kitchen Island
- Disposal
Flooring
- Wood
- Ceramic Tile
Bedrooms and Bathrooms
- 2 Bedrooms
- En-Suite Primary Bedroom
- En-Suite Bathroom
- <<tubWithShowerToken>>
- Walk-in Shower
Laundry
- Laundry on main level
- Washer and Dryer Hookup
Home Security
Parking
- 2 Open Parking Spaces
- 2 Parking Spaces
- Public Parking
- Private Parking
- On-Site Parking for Sale
- Parking Lot
- Off-Street Parking
Outdoor Features
- Multiple Balconies
- Deck
- Exterior Lighting
Schools
- Barnard Elementary School
- Macfarland Middle School
- Theodore Roosevelt High School
Utilities
- Forced Air Heating and Cooling System
- Natural Gas Water Heater
- Cable TV Available
Listing and Financial Details
- Tax Lot 47
- Assessor Parcel Number 3310//0047
Community Details
Overview
- 3 Units
- Low-Rise Condominium
- Petworth Subdivision
Security
- Fire Escape
Ownership History
Purchase Details
Home Financials for this Owner
Home Financials are based on the most recent Mortgage that was taken out on this home.Similar Homes in the area
Home Values in the Area
Average Home Value in this Area
Purchase History
| Date | Type | Sale Price | Title Company |
|---|---|---|---|
| Special Warranty Deed | $760,000 | Community Title Network Llc |
Mortgage History
| Date | Status | Loan Amount | Loan Type |
|---|---|---|---|
| Open | $683,924 | Purchase Money Mortgage |
Property History
| Date | Event | Price | Change | Sq Ft Price |
|---|---|---|---|---|
| 07/11/2025 07/11/25 | For Sale | $795,000 | +4.6% | $558 / Sq Ft |
| 05/28/2021 05/28/21 | Sold | $760,000 | +8.6% | $535 / Sq Ft |
| 04/21/2021 04/21/21 | For Sale | $699,500 | 0.0% | $493 / Sq Ft |
| 04/16/2021 04/16/21 | Price Changed | $699,500 | -0.1% | $493 / Sq Ft |
| 04/16/2021 04/16/21 | Price Changed | $699,999 | -- | $493 / Sq Ft |
Tax History Compared to Growth
Tax History
| Year | Tax Paid | Tax Assessment Tax Assessment Total Assessment is a certain percentage of the fair market value that is determined by local assessors to be the total taxable value of land and additions on the property. | Land | Improvement |
|---|---|---|---|---|
| 2024 | $6,516 | $766,630 | $229,990 | $536,640 |
| 2023 | $6,460 | $760,000 | $228,000 | $532,000 |
| 2022 | $6,460 | $760,000 | $228,000 | $532,000 |
| 2021 | $0 | $0 | $0 | $0 |
Agents Affiliated with this Home
-
Kendall Splawn

Seller's Agent in 2025
Kendall Splawn
Compass
(202) 674-4115
27 Total Sales
-
Robert Chevez

Seller's Agent in 2021
Robert Chevez
EXP Realty, LLC
(703) 596-9448
3 in this area
151 Total Sales
-
Danielle Palleschi-Browne

Seller Co-Listing Agent in 2021
Danielle Palleschi-Browne
Compass
(516) 581-9787
3 in this area
31 Total Sales
-
Nathan Ward

Buyer's Agent in 2021
Nathan Ward
Compass
(202) 997-1421
6 in this area
57 Total Sales
Map
Source: Bright MLS
MLS Number: DCDC509922
APN: 3310-2006
- 323 Varnum St NW
- 320 Webster St NW Unit 2
- 310 Varnum St NW Unit 3PH
- 312 Webster St NW
- 4308 4th St NW Unit 1084
- 4312 4th St NW
- 315 Upshur St NW
- 4210 3rd St NW
- 313 Upshur St NW
- 4208 4th St NW
- 4405 New Hampshire Ave NW
- 4419 New Hampshire Ave NW
- 4313 New Hampshire Ave NW Unit 1
- 210 Varnum St NW Unit 4
- 4327 2nd St NW
- 4110 4th St NW
- 222 Upshur St NW
- 317 Taylor St NW
- 110 Varnum St NW
- 4504 New Hampshire Ave NW

