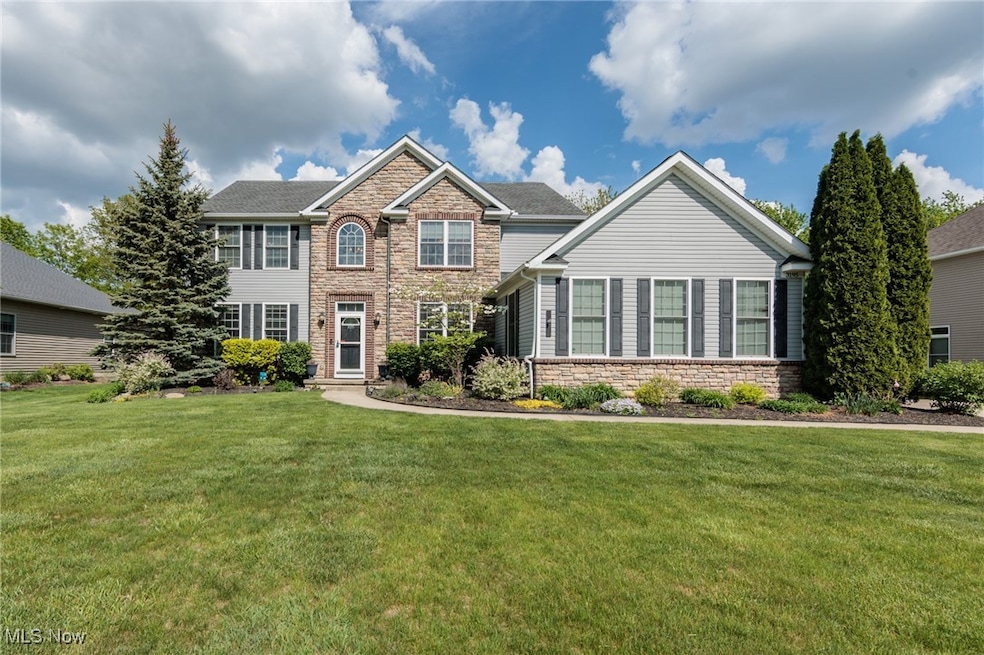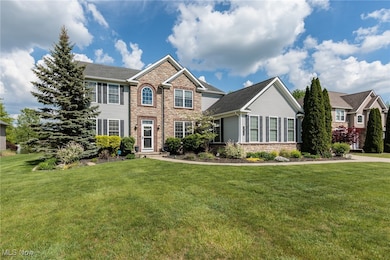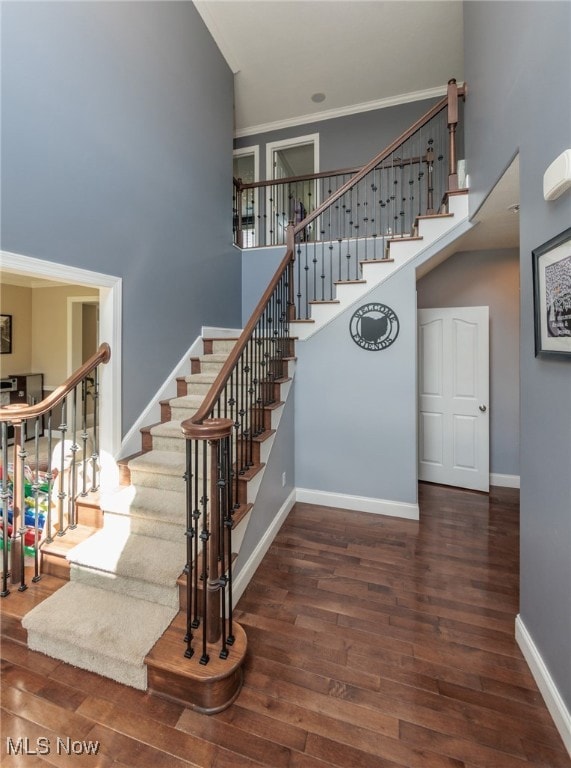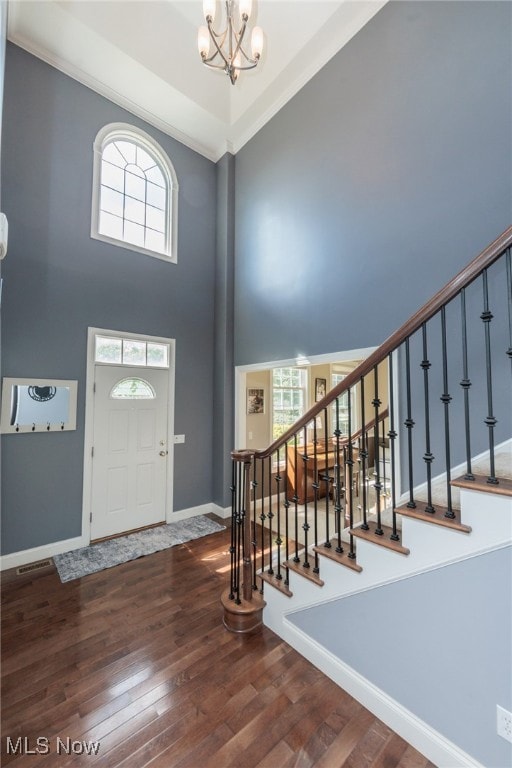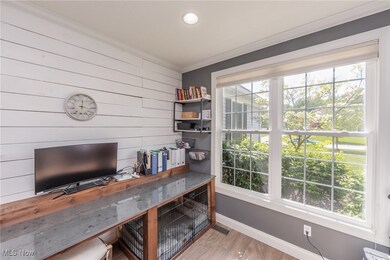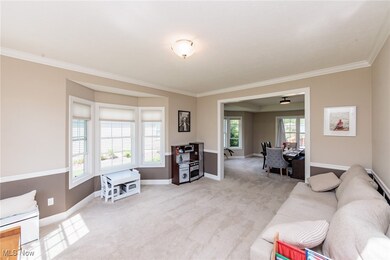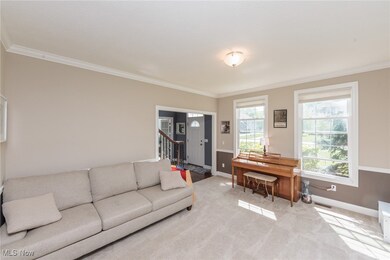
Estimated payment $4,456/month
Highlights
- Medical Services
- Colonial Architecture
- Community Pool
- Avon East Elementary School Rated A-
- 1 Fireplace
- Tennis Courts
About This Home
Welcome Home to your 4 bedroom 3 full and 1 half bath colonial in the heart of Avon. This classic floor plan features a soaring 2 story foyer with gorgeous Harwood floor and wrought iron staircase. A private office with French doors and crown moulding. To the left is a formal living room and dining room, both with bay windows for extra natural light. The chef in your family will love the kitchen with plenty of cabinets for storage, granite countertops, separate panty, stainless steel appliances, and an extended island with seating for six. The kitchen opens up to the vaulted sunroom and family room featuring a stone fireplace. Upstairs are all 4 bedrooms including the vaulted master with custom built in closets, separate sitting area, and an en-suite with dual sinks, soaking tub and private shower. You will love entertaining downstairs in the finished basement with your own bar area, full bath and still plenty of room for storage. Enjoy days and evenings outside on the house stamped concrete patio overlooking the fully fenced-in yard and lake. Call for your private showing today!!!
Listing Agent
Keller Williams Greater Metropolitan Brokerage Email: rob@supremeret.com 440-341-9800 License #2015005456 Listed on: 05/16/2025

Co-Listing Agent
Keller Williams Greater Metropolitan Brokerage Email: rob@supremeret.com 440-341-9800 License #2015001278
Home Details
Home Type
- Single Family
Est. Annual Taxes
- $9,440
Year Built
- Built in 2008
Lot Details
- 0.45 Acre Lot
- Lot Dimensions are 100 x 194
- Wrought Iron Fence
- Property is Fully Fenced
HOA Fees
- $42 Monthly HOA Fees
Parking
- 3 Car Attached Garage
Home Design
- Colonial Architecture
- Fiberglass Roof
- Asphalt Roof
- Stone Siding
- Vinyl Siding
Interior Spaces
- 2-Story Property
- 1 Fireplace
- Finished Basement
- Basement Fills Entire Space Under The House
Bedrooms and Bathrooms
- 4 Bedrooms
- 3.5 Bathrooms
Outdoor Features
- Patio
Utilities
- Forced Air Heating and Cooling System
- Heating System Uses Gas
Listing and Financial Details
- Assessor Parcel Number 04-00-026-108-074
Community Details
Overview
- Napa Estates Association
- Napa Sub Subdivision
Amenities
- Medical Services
- Shops
Recreation
- Tennis Courts
- Community Playground
- Community Pool
- Park
Map
Home Values in the Area
Average Home Value in this Area
Tax History
| Year | Tax Paid | Tax Assessment Tax Assessment Total Assessment is a certain percentage of the fair market value that is determined by local assessors to be the total taxable value of land and additions on the property. | Land | Improvement |
|---|---|---|---|---|
| 2024 | $9,440 | $192,045 | $62,892 | $129,154 |
| 2023 | $9,434 | $170,394 | $45,483 | $124,912 |
| 2022 | $8,970 | $163,706 | $45,483 | $118,223 |
| 2021 | $8,989 | $163,706 | $45,483 | $118,223 |
| 2020 | $8,427 | $144,040 | $40,250 | $103,790 |
| 2019 | $8,255 | $144,040 | $40,250 | $103,790 |
| 2018 | $7,267 | $144,040 | $40,250 | $103,790 |
| 2017 | $6,885 | $120,790 | $29,750 | $91,040 |
| 2016 | $6,965 | $120,790 | $29,750 | $91,040 |
| 2015 | $7,034 | $120,790 | $29,750 | $91,040 |
| 2014 | $6,975 | $120,790 | $29,750 | $91,040 |
| 2013 | $7,014 | $120,790 | $29,750 | $91,040 |
Property History
| Date | Event | Price | Change | Sq Ft Price |
|---|---|---|---|---|
| 06/08/2025 06/08/25 | Pending | -- | -- | -- |
| 06/01/2025 06/01/25 | Price Changed | $659,900 | -5.7% | $154 / Sq Ft |
| 05/16/2025 05/16/25 | For Sale | $699,900 | +65.5% | $163 / Sq Ft |
| 09/04/2018 09/04/18 | Sold | $423,000 | -1.9% | $129 / Sq Ft |
| 08/06/2018 08/06/18 | Pending | -- | -- | -- |
| 06/30/2018 06/30/18 | Price Changed | $431,000 | -3.7% | $131 / Sq Ft |
| 06/21/2018 06/21/18 | For Sale | $447,500 | +4.3% | $136 / Sq Ft |
| 06/29/2017 06/29/17 | Sold | $429,000 | 0.0% | $131 / Sq Ft |
| 05/11/2017 05/11/17 | Pending | -- | -- | -- |
| 05/01/2017 05/01/17 | For Sale | $429,000 | -- | $131 / Sq Ft |
Purchase History
| Date | Type | Sale Price | Title Company |
|---|---|---|---|
| Warranty Deed | $400,500 | None Available | |
| Deed | $429,000 | -- | |
| Interfamily Deed Transfer | -- | Accommodation | |
| Warranty Deed | $83,000 | Multiple |
Mortgage History
| Date | Status | Loan Amount | Loan Type |
|---|---|---|---|
| Open | $323,000 | New Conventional | |
| Closed | $317,250 | New Conventional | |
| Previous Owner | $146,150 | New Conventional | |
| Previous Owner | $150,000 | Construction |
Similar Homes in Avon, OH
Source: MLS Now
MLS Number: 5121978
APN: 04-00-026-108-074
- 2910 Woodstone Ln
- 2955 Woodstone Ln
- 3135 Woodstone Ln
- 3268 Woodstone Ln
- 3402 Mass Dr
- 3672 Williams Ct
- 3704 Williams Ct
- 3309 Sandy Ln
- 3316 Sandy Ln
- 3088 Waterfall Way
- 2716 Rocky Ridge Dr
- 2800 Rocky Ridge Dr Unit 144
- 2786 Rocky Ridge Dr
- 2670 Rocky Ridge Dr
- 2662 Rocky Ridge Dr
- 2702 Rocky Ridge Dr
- 2762 Rocky Ridge Dr
- 2678 Rocky Ridge Dr
- 2670 Rocky Ridge Dr Unit 156
- V/L Rocky Ridge Dr
