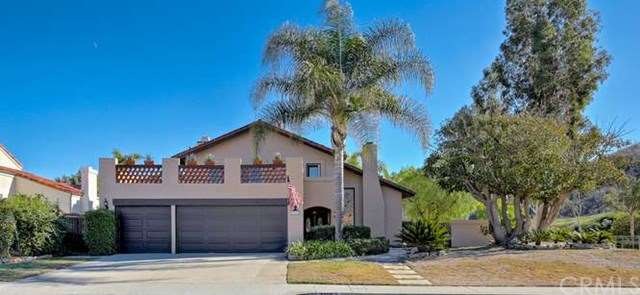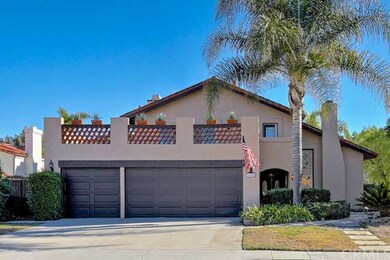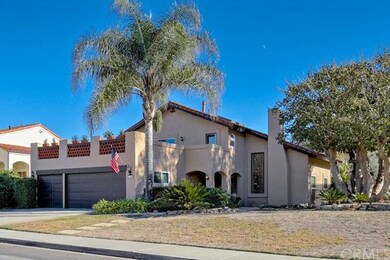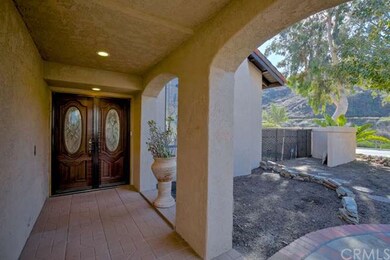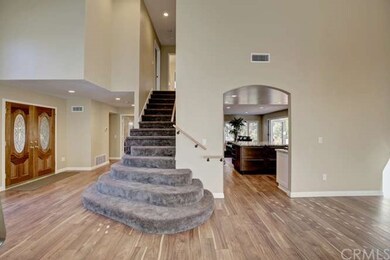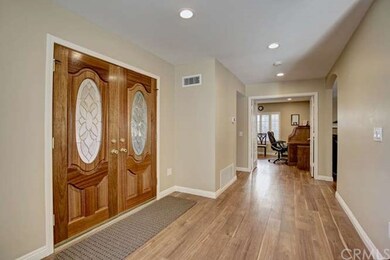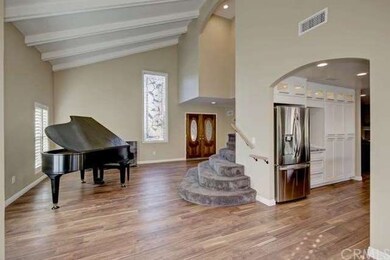
31962 Via Montura San Juan Capistrano, CA 92675
San Juan Hills NeighborhoodHighlights
- Pebble Pool Finish
- Primary Bedroom Suite
- Open Floorplan
- Harold Ambuehl Elementary School Rated A-
- Updated Kitchen
- View of Hills
About This Home
As of June 2022ALL NEW ELECTRICAL, PLUMBING, FORCED AND CENTRAL AIR, KITCHEN, MASTER BATH, PELLA WINDOWS, AND POOL EQUIPMENT! Beautiful upgrades are the focus of this 2562 square foot home featuring 4 bedrooms or 3 with sizable office, French Doors and built-in shelving plus 3 full baths. The gleaming wood laminate flooring throughout this home is really stunning while the island kitchen is a dream with a 6 burner DCS stove and grill, stainless appliances, pantry, apron sink and gorgeous granite counters and beautiful custom cabinetry. The Spacious Master suite with view balcony features a shimmering gas fireplace and luxurious bath with double vanity, elegant soaking tub; separate shower showcased by marble tile and polished high-end fixtures. The remaining bedrooms are roomy and the remodeled baths are so lovely. Soft designer colors throughout make it easy to make each room your own. Formal dining and living room with Marble facade fireplace are open to the spacious entry, patio and kitchen.
Open the custom bi-fold family room doors to further enjoy the fantastic back yard featuring a pebble-tech pool and spa, raised planter beds, custom barbeque and dining-seating areas for fabulous alfresco entertaining.
Last Agent to Sell the Property
First Team Real Estate License #00443145 Listed on: 11/20/2015

Home Details
Home Type
- Single Family
Est. Annual Taxes
- $18,111
Year Built
- Built in 1978
Lot Details
- 10,032 Sq Ft Lot
- Landscaped
- Corner Lot
- Level Lot
- Lawn
- Back Yard
Parking
- 3 Car Direct Access Garage
- Parking Available
- Front Facing Garage
- Rear-Facing Garage
- Side Facing Garage
- Two Garage Doors
- Garage Door Opener
- Driveway
Home Design
- Spanish Architecture
- Interior Block Wall
- Spanish Tile Roof
- Stucco
Interior Spaces
- 2,562 Sq Ft Home
- Open Floorplan
- Built-In Features
- Beamed Ceilings
- High Ceiling
- Fireplace With Gas Starter
- Triple Pane Windows
- Double Pane Windows
- Entryway
- Family Room with Fireplace
- Family Room Off Kitchen
- Living Room
- Dining Room
- Views of Hills
- Laundry Room
Kitchen
- Updated Kitchen
- Open to Family Room
- Eat-In Kitchen
- Breakfast Bar
- Walk-In Pantry
- Double Self-Cleaning Oven
- Six Burner Stove
- Gas Cooktop
- Dishwasher
- Kitchen Island
- Granite Countertops
- Disposal
Flooring
- Wood
- Carpet
Bedrooms and Bathrooms
- 4 Bedrooms
- Main Floor Bedroom
- Fireplace in Primary Bedroom
- Primary Bedroom Suite
- Dressing Area
- 3 Full Bathrooms
Pool
- Pebble Pool Finish
- In Ground Pool
- In Ground Spa
- Gas Heated Pool
Outdoor Features
- Brick Porch or Patio
Utilities
- Forced Air Heating and Cooling System
- Sewer Paid
Listing and Financial Details
- Tax Lot 38
- Tax Tract Number 9373
- Assessor Parcel Number 66616201
Community Details
Overview
- No Home Owners Association
- San Juan
Recreation
- Horse Trails
Ownership History
Purchase Details
Home Financials for this Owner
Home Financials are based on the most recent Mortgage that was taken out on this home.Purchase Details
Home Financials for this Owner
Home Financials are based on the most recent Mortgage that was taken out on this home.Purchase Details
Home Financials for this Owner
Home Financials are based on the most recent Mortgage that was taken out on this home.Purchase Details
Home Financials for this Owner
Home Financials are based on the most recent Mortgage that was taken out on this home.Purchase Details
Home Financials for this Owner
Home Financials are based on the most recent Mortgage that was taken out on this home.Purchase Details
Purchase Details
Home Financials for this Owner
Home Financials are based on the most recent Mortgage that was taken out on this home.Purchase Details
Home Financials for this Owner
Home Financials are based on the most recent Mortgage that was taken out on this home.Purchase Details
Home Financials for this Owner
Home Financials are based on the most recent Mortgage that was taken out on this home.Purchase Details
Purchase Details
Home Financials for this Owner
Home Financials are based on the most recent Mortgage that was taken out on this home.Purchase Details
Home Financials for this Owner
Home Financials are based on the most recent Mortgage that was taken out on this home.Purchase Details
Home Financials for this Owner
Home Financials are based on the most recent Mortgage that was taken out on this home.Purchase Details
Purchase Details
Purchase Details
Similar Homes in San Juan Capistrano, CA
Home Values in the Area
Average Home Value in this Area
Purchase History
| Date | Type | Sale Price | Title Company |
|---|---|---|---|
| Grant Deed | $1,535,000 | First Amer Ttl Co Res Div | |
| Grant Deed | $1,100,000 | Chicago Title Company | |
| Interfamily Deed Transfer | -- | Western Resources Title Co | |
| Interfamily Deed Transfer | -- | None Available | |
| Grant Deed | $1,100,000 | Western Resources Title Co | |
| Interfamily Deed Transfer | -- | None Available | |
| Interfamily Deed Transfer | -- | -- | |
| Interfamily Deed Transfer | -- | California Title Company | |
| Interfamily Deed Transfer | -- | California Title Company | |
| Interfamily Deed Transfer | -- | California Title Company | |
| Interfamily Deed Transfer | -- | Orange Coast Title Company | |
| Interfamily Deed Transfer | -- | Orange Coast Title | |
| Interfamily Deed Transfer | -- | -- | |
| Grant Deed | $489,000 | Chicago Title Co | |
| Grant Deed | $342,000 | Chicago Title Insurance Co | |
| Grant Deed | $255,000 | Fidelity National Title Ins | |
| Trustee Deed | $240,000 | Chicago Title Co | |
| Corporate Deed | $315,000 | First American Title | |
| Grant Deed | -- | First American Title |
Mortgage History
| Date | Status | Loan Amount | Loan Type |
|---|---|---|---|
| Previous Owner | $880,000 | New Conventional | |
| Previous Owner | $880,000 | Adjustable Rate Mortgage/ARM | |
| Previous Owner | $250,000 | Credit Line Revolving | |
| Previous Owner | $150,000 | Credit Line Revolving | |
| Previous Owner | $486,750 | New Conventional | |
| Previous Owner | $483,000 | No Value Available | |
| Previous Owner | $424,000 | No Value Available | |
| Previous Owner | $391,200 | No Value Available | |
| Previous Owner | $40,900 | Unknown | |
| Previous Owner | $273,600 | No Value Available | |
| Previous Owner | $204,000 | No Value Available | |
| Closed | $73,350 | No Value Available | |
| Closed | $52,000 | No Value Available | |
| Closed | $60,000 | No Value Available |
Property History
| Date | Event | Price | Change | Sq Ft Price |
|---|---|---|---|---|
| 07/10/2025 07/10/25 | For Sale | $1,995,000 | +21.3% | $779 / Sq Ft |
| 06/20/2022 06/20/22 | Sold | $1,645,000 | -3.2% | $642 / Sq Ft |
| 05/21/2022 05/21/22 | Pending | -- | -- | -- |
| 05/14/2022 05/14/22 | For Sale | $1,699,999 | +9.7% | $664 / Sq Ft |
| 09/13/2021 09/13/21 | Sold | $1,550,000 | +15.0% | $605 / Sq Ft |
| 08/31/2021 08/31/21 | For Sale | $1,348,000 | -13.0% | $526 / Sq Ft |
| 08/30/2021 08/30/21 | Off Market | $1,550,000 | -- | -- |
| 08/30/2021 08/30/21 | Pending | -- | -- | -- |
| 08/25/2021 08/25/21 | For Sale | $1,348,000 | +22.5% | $526 / Sq Ft |
| 02/11/2020 02/11/20 | Sold | $1,100,000 | 0.0% | $424 / Sq Ft |
| 01/08/2020 01/08/20 | For Sale | $1,100,000 | 0.0% | $424 / Sq Ft |
| 02/17/2016 02/17/16 | Sold | $1,100,000 | -4.3% | $429 / Sq Ft |
| 01/18/2016 01/18/16 | Pending | -- | -- | -- |
| 12/20/2015 12/20/15 | Price Changed | $1,150,000 | +4.5% | $449 / Sq Ft |
| 11/20/2015 11/20/15 | For Sale | $1,100,000 | -- | $429 / Sq Ft |
Tax History Compared to Growth
Tax History
| Year | Tax Paid | Tax Assessment Tax Assessment Total Assessment is a certain percentage of the fair market value that is determined by local assessors to be the total taxable value of land and additions on the property. | Land | Improvement |
|---|---|---|---|---|
| 2024 | $18,111 | $1,711,458 | $1,307,044 | $404,414 |
| 2023 | $17,683 | $1,677,900 | $1,281,415 | $396,485 |
| 2022 | $15,954 | $1,535,000 | $1,201,160 | $333,840 |
| 2021 | $11,607 | $1,111,396 | $780,603 | $330,793 |
| 2020 | $12,442 | $1,190,674 | $858,195 | $332,479 |
| 2019 | $12,214 | $1,167,328 | $841,368 | $325,960 |
| 2018 | $11,992 | $1,144,440 | $824,871 | $319,569 |
| 2017 | $11,880 | $1,122,000 | $808,697 | $313,303 |
| 2016 | $6,716 | $634,888 | $401,845 | $233,043 |
| 2015 | $6,613 | $625,352 | $395,809 | $229,543 |
| 2014 | $6,569 | $613,103 | $388,056 | $225,047 |
Agents Affiliated with this Home
-
Darla Gorton

Seller's Agent in 2025
Darla Gorton
Bullock Russell RE Services
(949) 295-7590
10 in this area
87 Total Sales
-
Kimberly Hart

Seller's Agent in 2022
Kimberly Hart
Hart Coastal Group
(949) 973-6062
2 in this area
12 Total Sales
-
B
Buyer's Agent in 2022
Brett Brummett
Berkshire Hathaway HSCP
-
Melody Smith

Seller's Agent in 2021
Melody Smith
Anvil Real Estate
(949) 755-6967
1 in this area
131 Total Sales
-
Robert Wolff

Seller's Agent in 2020
Robert Wolff
Harcourts Prime Properties
(949) 599-1700
2 in this area
226 Total Sales
-
Jerry Janeski
J
Seller's Agent in 2016
Jerry Janeski
First Team Real Estate
(949) 291-9000
2 in this area
4 Total Sales
Map
Source: California Regional Multiple Listing Service (CRMLS)
MLS Number: OC15264591
APN: 666-162-01
- 28484 Via Mambrino
- 28481 Avenida la Mancha
- 27901 Via Estancia
- 27951 Via de Costa
- 31495 Juliana Farms Rd
- 32101 Via Flores Unit 76
- 27884 Via de Costa
- 31841 Paseo la Branza
- 27992 Paseo Barranca
- 27551 Paseo Tamara
- 31351 Calle Del Campo
- 27626 Morningstar Ln
- 27681 Paseo Esteban
- 31282 Calle Bolero
- 31231 Calle Del Campo
- 27559 Paseo Mimosa
- 31271 Via Fajita
- 27345 Via Capri
- 31937 Via Encima
- 31820 Paseo Tarazona
