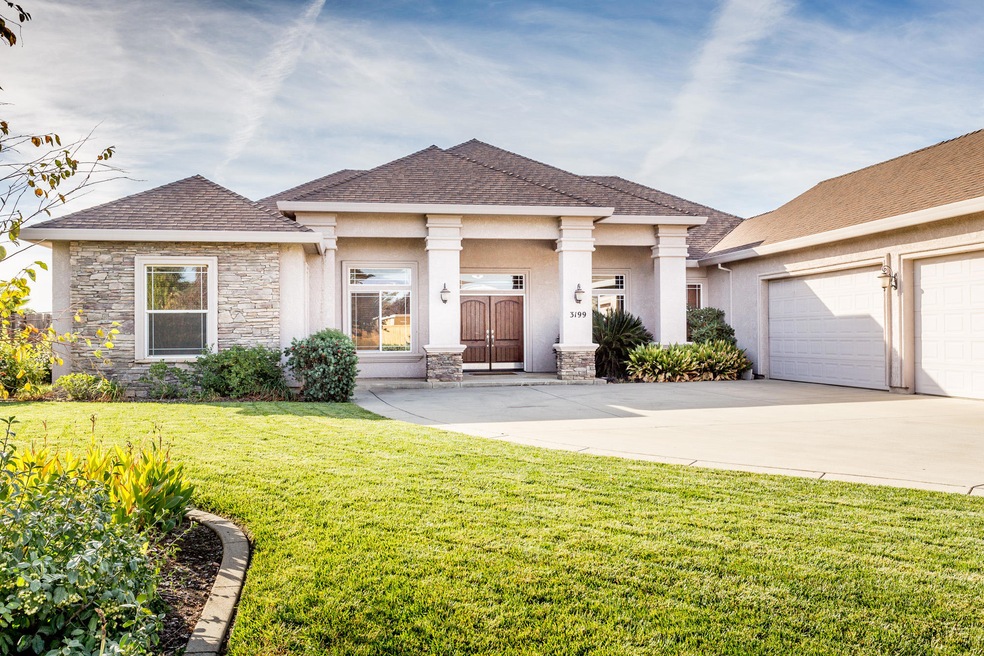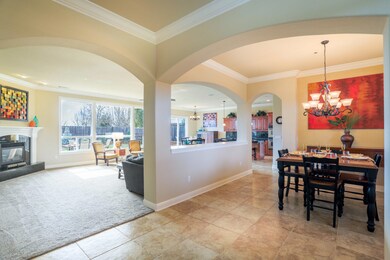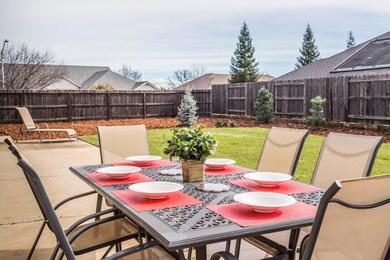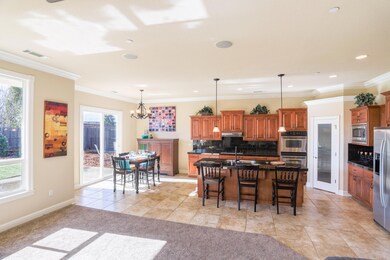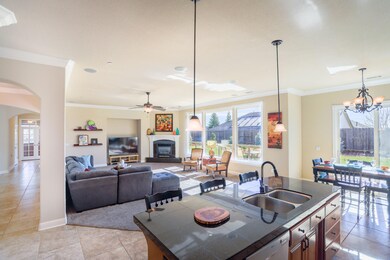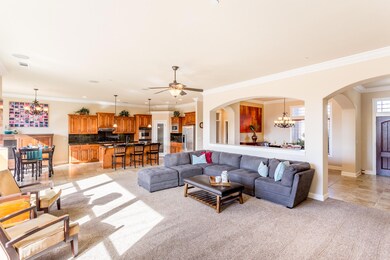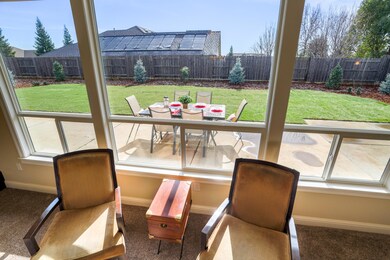
3199 Agassi Ln Redding, CA 96002
Forest Hills NeighborhoodHighlights
- Contemporary Architecture
- No HOA
- Eat-In Kitchen
- Enterprise High School Rated A-
- Oversized Parking
- Double Vanity
About This Home
As of September 2020NEW backyard landscaping added AND price reduced! Open floor plan, great light, 10 ft ceilings and a huge garage. Good use of space with 2,557 square feet, 4 beds and 2.5 baths. Modern, but comfortable, this home has lots of extras: double oven and a gas range, 2 17-seer AC units, hot water recirculator, large lot, double door entry, plenty of smart storage, soaking tub in the master bedroom. bath, and high end appliances and materials throughout.
Living Room has 6 in-ceiling flush mounted speakers, plus RCA for subwoofer. Patio has 2 mounted speakers as well, all professionally routed in wall to entertainment area. Garage is plumbed for 220 welder. Close walking distance to Clover Creek Preserve.
Last Agent to Sell the Property
Shasta Land Services License #01775146 Listed on: 10/27/2018
Last Buyer's Agent
Jaimie Chandler
Sheldon Largent Realty License #01936044
Property Details
Home Type
- Multi-Family
Est. Annual Taxes
- $7,005
Year Built
- Built in 2006
Lot Details
- 0.34 Acre Lot
- Property is Fully Fenced
- Landscaped
- Sprinkler System
Home Design
- Contemporary Architecture
- Property Attached
- Slab Foundation
- Composition Roof
- Stucco
Interior Spaces
- 2,557 Sq Ft Home
- 1-Story Property
Kitchen
- Eat-In Kitchen
- Breakfast Bar
- Built-In Microwave
- Kitchen Island
- Tile Countertops
Bedrooms and Bathrooms
- 4 Bedrooms
- Double Vanity
Parking
- Oversized Parking
- Off-Street Parking
Utilities
- Forced Air Heating and Cooling System
- 220 Volts
- High Speed Internet
- Cable TV Available
Community Details
- No Home Owners Association
- Clover Creek Estates Subdivision
Listing and Financial Details
- Assessor Parcel Number 110-370-021
Ownership History
Purchase Details
Home Financials for this Owner
Home Financials are based on the most recent Mortgage that was taken out on this home.Purchase Details
Home Financials for this Owner
Home Financials are based on the most recent Mortgage that was taken out on this home.Purchase Details
Home Financials for this Owner
Home Financials are based on the most recent Mortgage that was taken out on this home.Similar Homes in Redding, CA
Home Values in the Area
Average Home Value in this Area
Purchase History
| Date | Type | Sale Price | Title Company |
|---|---|---|---|
| Grant Deed | $535,000 | Placer Title Company | |
| Grant Deed | $490,000 | Placer Title Company | |
| Grant Deed | $515,000 | Fidelity National Title Co O |
Mortgage History
| Date | Status | Loan Amount | Loan Type |
|---|---|---|---|
| Open | $503,000 | New Conventional | |
| Closed | $508,250 | New Conventional | |
| Previous Owner | $310,000 | New Conventional | |
| Previous Owner | $414,300 | New Conventional | |
| Previous Owner | $50,900 | Credit Line Revolving | |
| Previous Owner | $412,000 | Purchase Money Mortgage | |
| Previous Owner | $14,500,000 | Construction |
Property History
| Date | Event | Price | Change | Sq Ft Price |
|---|---|---|---|---|
| 09/21/2020 09/21/20 | Sold | $535,000 | -0.7% | $209 / Sq Ft |
| 08/29/2020 08/29/20 | Pending | -- | -- | -- |
| 08/05/2020 08/05/20 | For Sale | $539,000 | +10.0% | $211 / Sq Ft |
| 04/23/2019 04/23/19 | Sold | $490,000 | -6.7% | $192 / Sq Ft |
| 03/26/2019 03/26/19 | Pending | -- | -- | -- |
| 10/26/2018 10/26/18 | For Sale | $525,000 | -- | $205 / Sq Ft |
Tax History Compared to Growth
Tax History
| Year | Tax Paid | Tax Assessment Tax Assessment Total Assessment is a certain percentage of the fair market value that is determined by local assessors to be the total taxable value of land and additions on the property. | Land | Improvement |
|---|---|---|---|---|
| 2025 | $7,005 | $628,059 | $75,769 | $552,290 |
| 2024 | $6,389 | $615,745 | $74,284 | $541,461 |
| 2023 | $6,389 | $556,614 | $72,828 | $483,786 |
| 2022 | $6,202 | $545,700 | $71,400 | $474,300 |
| 2021 | $5,983 | $535,000 | $70,000 | $465,000 |
| 2020 | $5,544 | $499,800 | $71,400 | $428,400 |
| 2019 | $5,495 | $490,000 | $70,000 | $420,000 |
| 2018 | $4,984 | $440,000 | $70,000 | $370,000 |
| 2017 | $5,099 | $440,000 | $70,000 | $370,000 |
| 2016 | $4,687 | $420,000 | $70,000 | $350,000 |
| 2015 | $4,639 | $420,000 | $70,000 | $350,000 |
| 2014 | $4,674 | $412,000 | $65,000 | $347,000 |
Agents Affiliated with this Home
-
Kylie Dagg
K
Seller's Agent in 2020
Kylie Dagg
Relevant Real Estate
(530) 953-9553
2 in this area
256 Total Sales
-
Justin Johnson

Buyer's Agent in 2020
Justin Johnson
Mortgage Science Inc
(916) 668-9191
1 in this area
17 Total Sales
-
Dan Rhodes
D
Seller's Agent in 2019
Dan Rhodes
Shasta Land Services
(530) 410-3336
11 Total Sales
-
J
Buyer's Agent in 2019
Jaimie Chandler
Sheldon Largent Realty
Map
Source: Shasta Association of REALTORS®
MLS Number: 18-6070
APN: 110-370-021-000
- 3600 Laver Ct
- 3641 Deuce Way
- 3092 Spencer Trail
- 3444 Woodbury Dr
- 3377 Heritagetown Dr
- 2755 Goodwater Ave
- 3519 Capricorn Way
- 3035 Argyle Rd
- 2905 Hartnell Ave
- 3608 Capricorn Way
- 3733 Capricorn Way
- 2903 Newbury Ln
- 3704 Polaris Way
- 0 Shasta View Unit 25-1945
- 2681 Hartnell Ave
- 2830 Montana Sky Dr
- 2912 Squire Ave
- 2385 Capella St
- 2439 Castlewood Dr
- 3792 Scorpius Way
