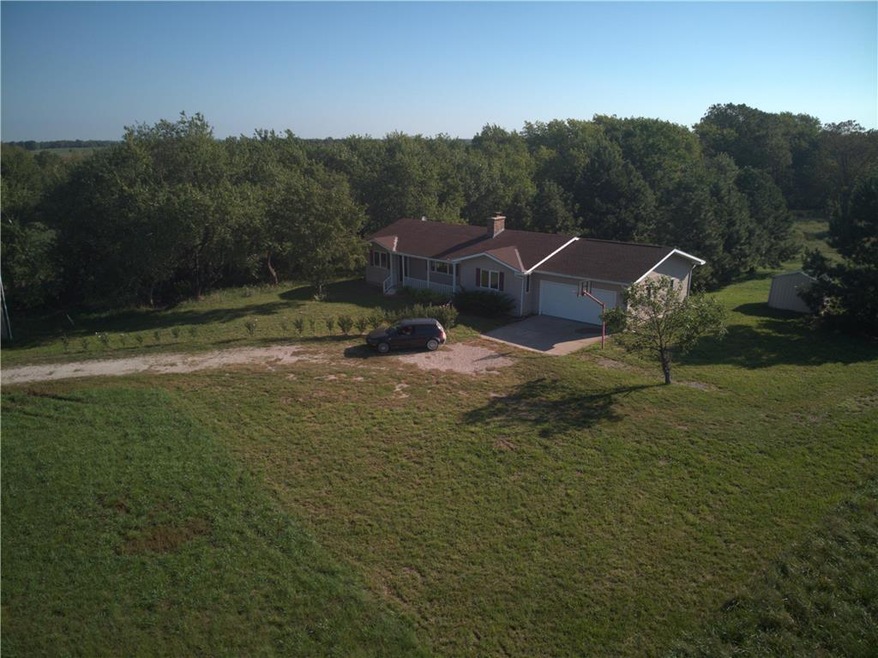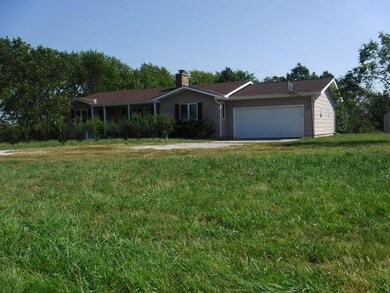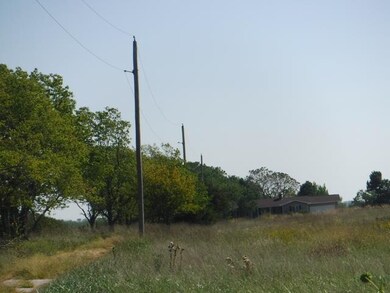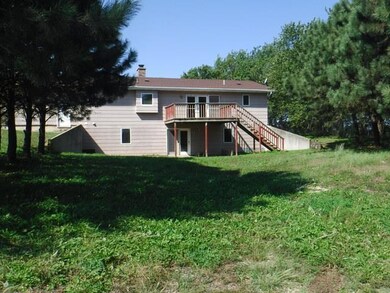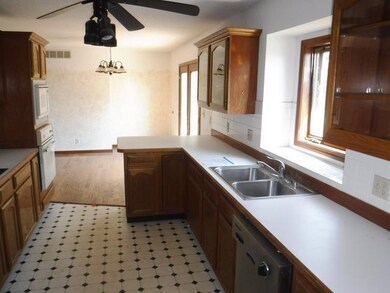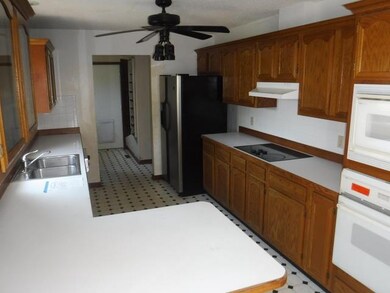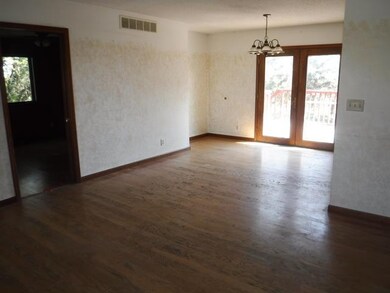
3199 Tennessee Rd Ottawa, KS 66067
Estimated Value: $281,000 - $389,000
Highlights
- 871,200 Sq Ft lot
- Deck
- Ranch Style House
- Wellsville High School Rated 9+
- Vaulted Ceiling
- Wood Flooring
About This Home
As of November 2018Enjoy 20 Acres on paved road! Walkout basement. Open floor plan. Wood burning fireplace. Main floor living. Basement is in need of being finished, it is started just needs completed. 2nd kitchen in basement.
Home Details
Home Type
- Single Family
Est. Annual Taxes
- $2,020
Year Built
- Built in 1996
Lot Details
- 20 Acre Lot
- Partially Fenced Property
- Level Lot
Parking
- 2 Car Attached Garage
Home Design
- Ranch Style House
- Traditional Architecture
- Frame Construction
- Composition Roof
Interior Spaces
- 1,335 Sq Ft Home
- Wet Bar: Ceiling Fan(s), Fireplace, Hardwood, Skylight(s), Vinyl, Carpet, Walk-In Closet(s)
- Built-In Features: Ceiling Fan(s), Fireplace, Hardwood, Skylight(s), Vinyl, Carpet, Walk-In Closet(s)
- Vaulted Ceiling
- Ceiling Fan: Ceiling Fan(s), Fireplace, Hardwood, Skylight(s), Vinyl, Carpet, Walk-In Closet(s)
- Skylights
- Wood Burning Fireplace
- Thermal Windows
- Shades
- Plantation Shutters
- Drapes & Rods
- Entryway
- Living Room with Fireplace
- Attic Fan
- Dryer Hookup
Kitchen
- Country Kitchen
- Granite Countertops
- Laminate Countertops
Flooring
- Wood
- Wall to Wall Carpet
- Linoleum
- Laminate
- Stone
- Ceramic Tile
- Luxury Vinyl Plank Tile
- Luxury Vinyl Tile
Bedrooms and Bathrooms
- 3 Bedrooms
- Cedar Closet: Ceiling Fan(s), Fireplace, Hardwood, Skylight(s), Vinyl, Carpet, Walk-In Closet(s)
- Walk-In Closet: Ceiling Fan(s), Fireplace, Hardwood, Skylight(s), Vinyl, Carpet, Walk-In Closet(s)
- Double Vanity
- Bathtub with Shower
Basement
- Walk-Out Basement
- Bedroom in Basement
Outdoor Features
- Deck
- Enclosed patio or porch
Schools
- Wellsville Elementary School
- Wellsville High School
Utilities
- Cooling Available
- Heat Pump System
- Septic Tank
- Satellite Dish
Community Details
- Ottawa Subdivision
Listing and Financial Details
- Assessor Parcel Number 1-PEO00420
Ownership History
Purchase Details
Similar Homes in Ottawa, KS
Home Values in the Area
Average Home Value in this Area
Purchase History
| Date | Buyer | Sale Price | Title Company |
|---|---|---|---|
| Johnson Brian | $200,000 | -- |
Property History
| Date | Event | Price | Change | Sq Ft Price |
|---|---|---|---|---|
| 11/19/2018 11/19/18 | Sold | -- | -- | -- |
| 10/15/2018 10/15/18 | Pending | -- | -- | -- |
| 09/27/2018 09/27/18 | For Sale | $165,000 | -- | $124 / Sq Ft |
Tax History Compared to Growth
Tax History
| Year | Tax Paid | Tax Assessment Tax Assessment Total Assessment is a certain percentage of the fair market value that is determined by local assessors to be the total taxable value of land and additions on the property. | Land | Improvement |
|---|---|---|---|---|
| 2024 | $3,019 | $28,722 | $3,316 | $25,406 |
| 2023 | $2,948 | $26,374 | $2,792 | $23,582 |
| 2022 | $2,606 | $22,338 | $2,641 | $19,697 |
| 2021 | $2,598 | $20,703 | $1,547 | $19,156 |
| 2020 | $2,286 | $19,287 | $1,523 | $17,764 |
| 2019 | $2,185 | $17,839 | $1,466 | $16,373 |
| 2018 | $2,066 | $16,741 | $1,415 | $15,326 |
| 2017 | $2,020 | $16,209 | $1,383 | $14,826 |
| 2016 | $1,992 | $16,118 | $1,308 | $14,810 |
| 2015 | $1,916 | $15,807 | $1,239 | $14,568 |
| 2014 | $1,916 | $15,388 | $1,176 | $14,212 |
Agents Affiliated with this Home
-
Ryan Reynolds
R
Seller's Agent in 2018
Ryan Reynolds
EXP Realty LLC
33 Total Sales
-
Trice Massey

Seller Co-Listing Agent in 2018
Trice Massey
Greater Kansas City Realty
(913) 980-1399
129 Total Sales
-
Kirk Matthew

Buyer's Agent in 2018
Kirk Matthew
Compass Realty Group
(913) 244-1022
82 Total Sales
Map
Source: Heartland MLS
MLS Number: 2131887
APN: 097-36-0-00-00-005.01-0
- 3746 Reno Rd
- 3919 Reno Rd
- Lot 4 Utah Terrace
- Lot 3 Utah Terrace
- Lot 2 Utah Terrace
- Lot 1 Utah Terrace
- 3717 Utah Rd
- 2855 Nebraska Rd
- 3280 Nebraska Rd
- 3367 Reno Rd
- 125 Megan Ln
- 3337 Reno Rd
- 0005 Vermont Rd
- 0006 Vermont Rd
- 0001 Vermont Rd
- 0002 Vermont Rd
- 1733 Elderberry Ln
- 1608 Bluestem Dr
- 1606 Bluestem Dr
- 730 S Mason St
- 3199 Tennessee Rd
- 3187 Tennessee Rd
- 3159 Tennessee Rd
- 3147 Tennessee Rd
- 3135 Tennessee Rd
- 3142 Tennessee Rd
- 3124 Tennessee Rd
- 3116 Tennessee Rd
- 3104 Tennessee Rd
- 3928 Neosho Rd
- 0 K-68 & Mission Belle Rd Unit 1712204
- 3304 Tennessee Rd
- 4030 Stoneview Terrace
- 4042 Stoneview Terrace
- 4035 Stoneview Terrace
- 3861 Neosho Rd
- 4052 Stoneview Terrace
- 3829 Neosho Rd
- 4041 Stoneview Terrace
- 4060 Stoneview Terrace
