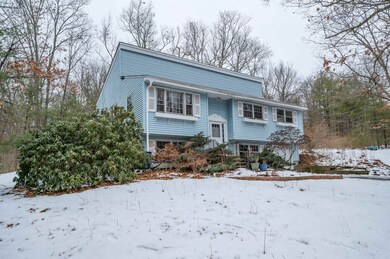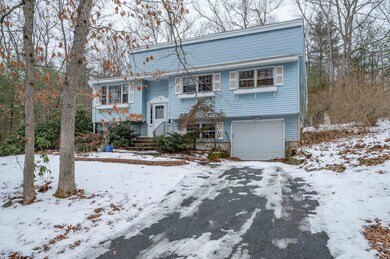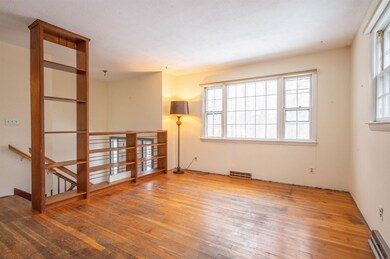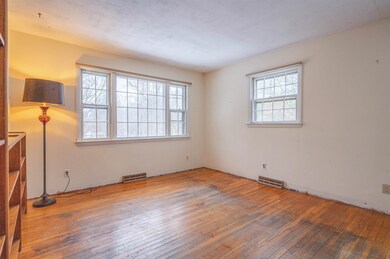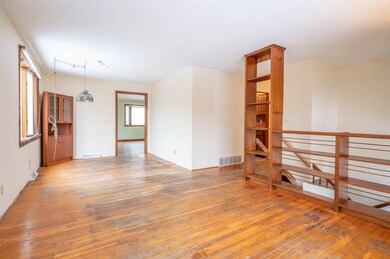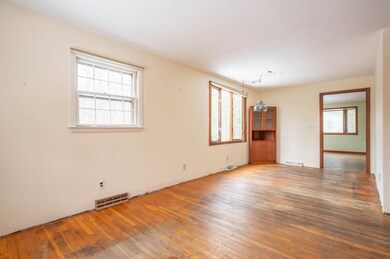
32 Aglipay Dr Amherst, NH 03031
Highlights
- Wood Flooring
- 1 Car Direct Access Garage
- Combination Kitchen and Dining Room
- Wilkins Elementary School Rated A
- Forced Air Heating and Cooling System
About This Home
As of March 2025Just Listed in Amherst, NH! If you've ever dreamed of transforming a true Fixer Upper into your own HGTV masterpiece, this 4-bedroom, 2-full bath split entry home is your perfect opportunity! Nestled on a wooded 1.20 acre lot, this property offers privacy, potential, and an unbeatable neighborhood location. Inside, you'll find solid bones and endless possibilities. The main level features a spacious living room, family room, a dining area, and a kitchen ready for your vision. These hardwood floors are just begging to be refinished! Downstairs offers even more space for a new owner's vision. Two separate spaces, a utility/laundry area, back basement area and access to the one-car garage. Located just minutes from Souhegan High School, Amherst Middle School, and Route 101A, this home is in a prime location for convenience and community. This is a rare chance to create the home of your dreams in a sought-after neighborhood. Easy to show—schedule your tour today or visit us at the open house this Saturday 2/8/25 from 12-2pm! Be sure to check out the floorplans and drone photos! Welcome home!**Offer deadline Sunday 2/9/25 at 3pm**
Home Details
Home Type
- Single Family
Est. Annual Taxes
- $7,573
Year Built
- Built in 1967
Lot Details
- 1.2 Acre Lot
- Property fronts a private road
- Property is zoned RR
Parking
- 1 Car Direct Access Garage
- Automatic Garage Door Opener
- 1 to 5 Parking Spaces
Home Design
- Split Level Home
- Concrete Foundation
- Shingle Roof
- Vinyl Siding
Interior Spaces
- Property has 1 Level
- Combination Kitchen and Dining Room
- Dishwasher
Flooring
- Wood
- Carpet
- Laminate
Bedrooms and Bathrooms
- 4 Bedrooms
- 2 Full Bathrooms
Laundry
- Dryer
- Washer
Basement
- Basement Fills Entire Space Under The House
- Interior Basement Entry
- Laundry in Basement
Location
- City Lot
Schools
- Wilkins Elementary School
- Amherst Middle School
- Souhegan High School
Utilities
- Forced Air Heating and Cooling System
- Propane
- Private Water Source
- Internet Available
Listing and Financial Details
- Legal Lot and Block 002/ 170/ 030/ / / 002/ 170/ 030/ /
- Assessor Parcel Number 002/ 170/ 030/ /
Ownership History
Purchase Details
Home Financials for this Owner
Home Financials are based on the most recent Mortgage that was taken out on this home.Similar Homes in Amherst, NH
Home Values in the Area
Average Home Value in this Area
Purchase History
| Date | Type | Sale Price | Title Company |
|---|---|---|---|
| Warranty Deed | $440,000 | None Available | |
| Warranty Deed | $440,000 | None Available |
Mortgage History
| Date | Status | Loan Amount | Loan Type |
|---|---|---|---|
| Open | $411,400 | Purchase Money Mortgage | |
| Closed | $411,400 | Purchase Money Mortgage |
Property History
| Date | Event | Price | Change | Sq Ft Price |
|---|---|---|---|---|
| 03/11/2025 03/11/25 | Off Market | $440,000 | -- | -- |
| 03/10/2025 03/10/25 | Sold | $440,000 | +16.1% | $270 / Sq Ft |
| 02/09/2025 02/09/25 | Pending | -- | -- | -- |
| 02/05/2025 02/05/25 | For Sale | $379,000 | -- | $232 / Sq Ft |
Tax History Compared to Growth
Tax History
| Year | Tax Paid | Tax Assessment Tax Assessment Total Assessment is a certain percentage of the fair market value that is determined by local assessors to be the total taxable value of land and additions on the property. | Land | Improvement |
|---|---|---|---|---|
| 2024 | $7,936 | $346,100 | $140,000 | $206,100 |
| 2023 | $7,573 | $346,100 | $140,000 | $206,100 |
| 2022 | $7,309 | $345,900 | $140,000 | $205,900 |
| 2021 | $7,371 | $345,900 | $140,000 | $205,900 |
| 2020 | $6,875 | $241,400 | $112,000 | $129,400 |
| 2019 | $6,446 | $239,100 | $112,000 | $127,100 |
| 2018 | $6,511 | $239,100 | $112,000 | $127,100 |
| 2017 | $6,219 | $239,100 | $112,000 | $127,100 |
| 2016 | $6,001 | $239,100 | $112,000 | $127,100 |
| 2015 | $5,767 | $217,800 | $114,800 | $103,000 |
| 2014 | $5,807 | $217,800 | $114,800 | $103,000 |
| 2013 | $5,761 | $217,800 | $114,800 | $103,000 |
Agents Affiliated with this Home
-
Alyssa Gager-McQuaid

Seller's Agent in 2025
Alyssa Gager-McQuaid
Purple Finch Properties
(603) 546-5505
3 in this area
82 Total Sales
-
Amanda Plecinoga

Buyer's Agent in 2025
Amanda Plecinoga
Keller Williams Realty-Metropolitan
(978) 852-7694
3 in this area
60 Total Sales
Map
Source: PrimeMLS
MLS Number: 5028549
APN: AMHS-000002-000170-000030

