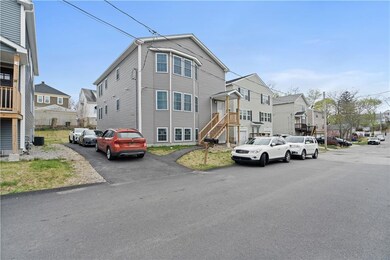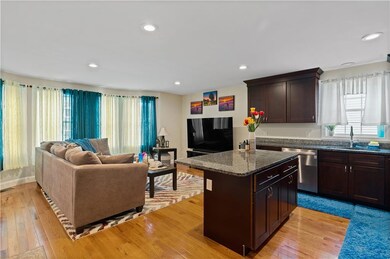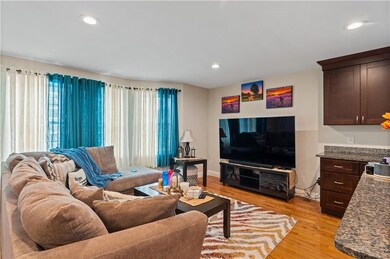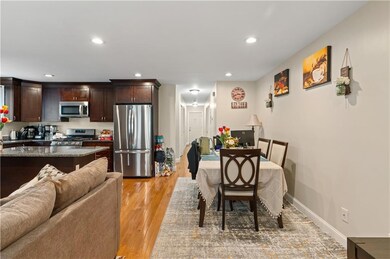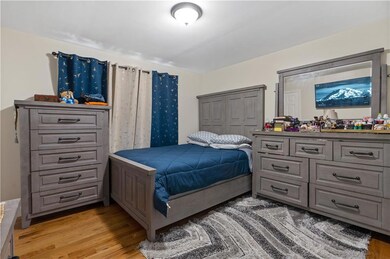
32 Alaska St Providence, RI 02904
Charles NeighborhoodEstimated Value: $579,524 - $750,000
Highlights
- Golf Course Community
- Bathtub with Shower
- Shops
- Wood Flooring
- Public Transportation
- Property near a hospital
About This Home
As of July 2023Calling all owner-occupants or investors! 32 Alaska Street is a young multi-family, completed in 2020, featuring two spacious units, each with 3 bedrooms and 2 full bathrooms. Both units feature open concept layouts with seamless transitions between the living room, dining area, and kitchen. Both kitchens feature newer appliances, gorgeous counter-tops, and plenty of cabinet space. The master bedrooms each feature an ensuite as well! The full walkout basement provides tons of extra storage space, or can easily be finished for additional living space. Head outside to the beautiful 5,000sf lot with great space in the backyard and a huge driveway with plenty of off-street parking for all tenants. Just a few minutes to downtown and everything Providence has to offer!
Last Agent to Sell the Property
Century 21 The Seyboth Team License #REC.0005226 Listed on: 05/01/2023

Property Details
Home Type
- Multi-Family
Est. Annual Taxes
- $8,165
Year Built
- Built in 2021
Lot Details
- 5,000
Home Design
- Vinyl Siding
- Concrete Perimeter Foundation
Interior Spaces
- 4,029 Sq Ft Home
- 3-Story Property
- Laundry in unit
Flooring
- Wood
- Ceramic Tile
Bedrooms and Bathrooms
- 6 Bedrooms
- 4 Full Bathrooms
- Bathtub with Shower
Unfinished Basement
- Basement Fills Entire Space Under The House
- Interior and Exterior Basement Entry
Parking
- 4 Parking Spaces
- No Garage
- Driveway
Utilities
- Forced Air Heating and Cooling System
- Heating System Uses Gas
- Gas Water Heater
Additional Features
- 5,000 Sq Ft Lot
- Property near a hospital
Listing and Financial Details
- Tax Lot 265
- Assessor Parcel Number 32ALASKASTPROV
Community Details
Overview
- 2 Units
- Charles Subdivision
Amenities
- Shops
- Restaurant
- Public Transportation
Recreation
- Golf Course Community
Building Details
- Operating Expense $9,000
Ownership History
Purchase Details
Home Financials for this Owner
Home Financials are based on the most recent Mortgage that was taken out on this home.Purchase Details
Home Financials for this Owner
Home Financials are based on the most recent Mortgage that was taken out on this home.Purchase Details
Home Financials for this Owner
Home Financials are based on the most recent Mortgage that was taken out on this home.Purchase Details
Home Financials for this Owner
Home Financials are based on the most recent Mortgage that was taken out on this home.Similar Homes in the area
Home Values in the Area
Average Home Value in this Area
Purchase History
| Date | Buyer | Sale Price | Title Company |
|---|---|---|---|
| Desroches Vasthi E | $600,000 | None Available | |
| Wang Xiaoke | $475,000 | None Available | |
| Abreu Housing Llc | $209,700 | None Available | |
| Dasilva Manuel A | -- | -- |
Mortgage History
| Date | Status | Borrower | Loan Amount |
|---|---|---|---|
| Open | Desroches Vasthi E | $589,132 | |
| Previous Owner | Xie Lin | $340,700 | |
| Previous Owner | Wang Xiaoke | $337,500 | |
| Previous Owner | Abreu Housing Llc | $210,000 | |
| Previous Owner | Dasilva Manuel A | $230,000 | |
| Previous Owner | Dasilva Alda M | $115,000 | |
| Previous Owner | Dasilva Alda M | $160,000 |
Property History
| Date | Event | Price | Change | Sq Ft Price |
|---|---|---|---|---|
| 07/07/2023 07/07/23 | Sold | $600,000 | -9.1% | $149 / Sq Ft |
| 06/15/2023 06/15/23 | Pending | -- | -- | -- |
| 06/13/2023 06/13/23 | For Sale | $660,000 | 0.0% | $164 / Sq Ft |
| 05/17/2023 05/17/23 | Pending | -- | -- | -- |
| 05/01/2023 05/01/23 | For Sale | $660,000 | +844.2% | $164 / Sq Ft |
| 07/13/2020 07/13/20 | Sold | $69,900 | 0.0% | -- |
| 06/13/2020 06/13/20 | Pending | -- | -- | -- |
| 06/11/2020 06/11/20 | For Sale | $69,900 | -- | -- |
Tax History Compared to Growth
Tax History
| Year | Tax Paid | Tax Assessment Tax Assessment Total Assessment is a certain percentage of the fair market value that is determined by local assessors to be the total taxable value of land and additions on the property. | Land | Improvement |
|---|---|---|---|---|
| 2024 | $8,417 | $458,700 | $85,100 | $373,600 |
| 2023 | $8,417 | $458,700 | $85,100 | $373,600 |
| 2022 | $8,165 | $458,700 | $85,100 | $373,600 |
| 2021 | $3,340 | $136,000 | $64,400 | $71,600 |
| 2020 | $553 | $22,500 | $22,500 | $0 |
| 2019 | $553 | $22,500 | $22,500 | $0 |
| 2018 | $556 | $17,400 | $17,400 | $0 |
| 2017 | $556 | $17,400 | $17,400 | $0 |
| 2016 | $556 | $17,400 | $17,400 | $0 |
| 2015 | $583 | $17,600 | $17,600 | $0 |
| 2014 | $594 | $17,600 | $17,600 | $0 |
| 2013 | $594 | $17,600 | $17,600 | $0 |
Agents Affiliated with this Home
-
Kyle Seyboth

Seller's Agent in 2023
Kyle Seyboth
Century 21 The Seyboth Team
(508) 726-3492
32 in this area
1,902 Total Sales
-
Camila Oliveira

Buyer's Agent in 2023
Camila Oliveira
Real Broker, LLC
(617) 869-0942
4 in this area
35 Total Sales
-
Jeffrey Mateus

Seller's Agent in 2020
Jeffrey Mateus
Mateus Realty
(401) 447-9459
12 in this area
433 Total Sales
-
Jessica Rebello

Buyer's Agent in 2020
Jessica Rebello
HomeSmart Professionals
(401) 327-2611
7 in this area
100 Total Sales
Map
Source: State-Wide MLS
MLS Number: 1334541
APN: PROV-980265-000000-000000

