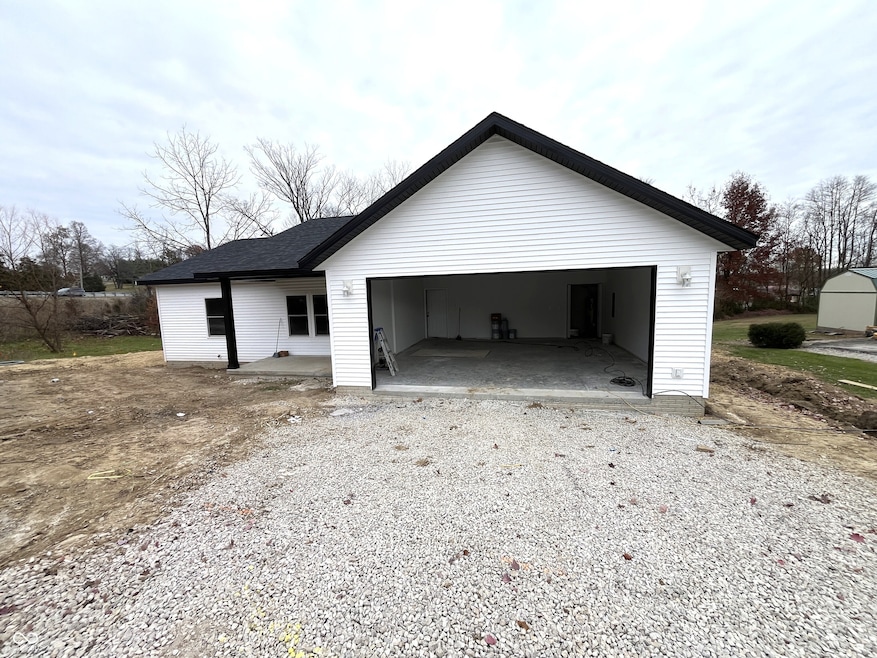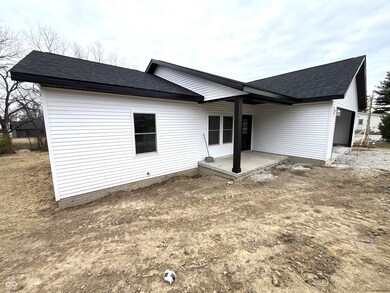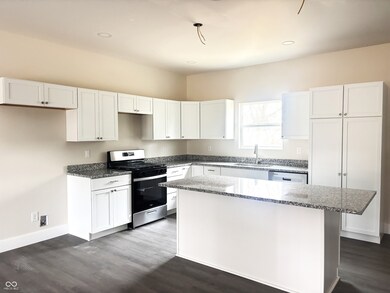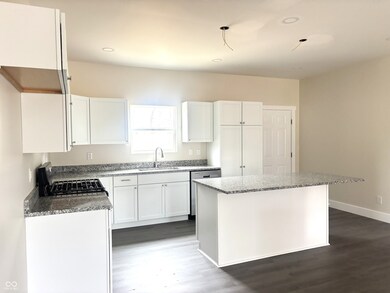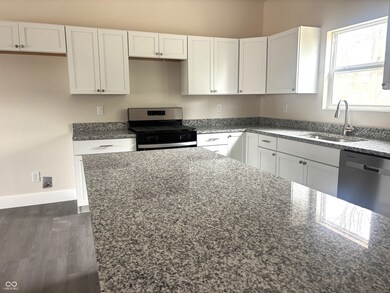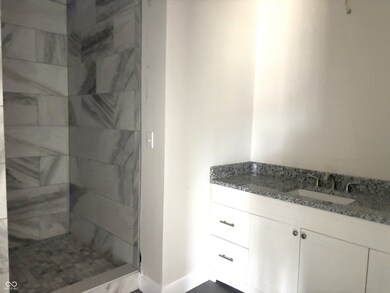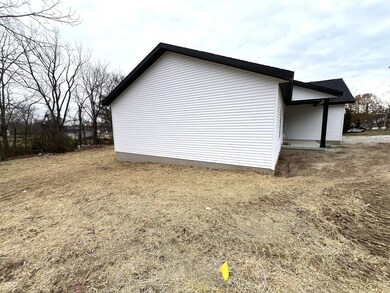32 Ashley Dr Spencer, IN 47460
Estimated payment $1,539/month
Highlights
- New Construction
- No HOA
- Eat-In Kitchen
- Ranch Style House
- 2 Car Attached Garage
- Walk-In Closet
About This Home
Construction is underway on this attractive 3 bedroom, 2 bath new build, set for completion in November 2025. Designed for easy living, this open-concept ranch offers a welcoming flow from the spacious living area to the eat-in kitchen and dining space-perfect for family meals or entertaining guests. The kitchen will impress with its stainless steel appliances, granite countertops, large island, and double pantry cabinet. Retreat to the private primary suite featuring a 4x6 tiled shower, dual sink vanity, and roomy walk-in closet. Two additional bedrooms and a full bath provide plenty of space for family, guests, or a home office. Designed with comfort and efficiency in mind, this home includes 9' ceilings, luxury vinyl plank flooring, energy-efficient windows, and high-efficiency HVAC. The exterior showcases white siding with black trim, a covered front porch, a back patio, and a 2-car garage-all with no-step entries for easy access. A clean, modern look paired with thoughtful design makes this new construction a standout choice.
Home Details
Home Type
- Single Family
Est. Annual Taxes
- $152
Year Built
- Built in 2025 | New Construction
Lot Details
- 0.53 Acre Lot
- Rural Setting
- Irregular Lot
Parking
- 2 Car Attached Garage
- Garage Door Opener
Home Design
- Ranch Style House
- Vinyl Siding
- Concrete Perimeter Foundation
Interior Spaces
- 1,336 Sq Ft Home
- Combination Kitchen and Dining Room
- Vinyl Plank Flooring
- Laundry on main level
Kitchen
- Eat-In Kitchen
- Gas Oven
- Microwave
- Dishwasher
Bedrooms and Bathrooms
- 3 Bedrooms
- Walk-In Closet
- 2 Full Bathrooms
Schools
- Mccormick's Creek Elementary Sch
- Owen Valley Middle School
- Owen Valley Community High School
Utilities
- Forced Air Heating and Cooling System
- Electric Water Heater
Community Details
- No Home Owners Association
Listing and Financial Details
- Legal Lot and Block 1 / 25
- Assessor Parcel Number 601025100260011027
Map
Home Values in the Area
Average Home Value in this Area
Tax History
| Year | Tax Paid | Tax Assessment Tax Assessment Total Assessment is a certain percentage of the fair market value that is determined by local assessors to be the total taxable value of land and additions on the property. | Land | Improvement |
|---|---|---|---|---|
| 2024 | $76 | $5,300 | $5,300 | $0 |
| 2023 | $81 | $5,300 | $5,300 | $0 |
| 2022 | $87 | $5,300 | $5,300 | $0 |
| 2021 | $97 | $5,300 | $5,300 | $0 |
| 2020 | $95 | $5,300 | $5,300 | $0 |
| 2019 | $21 | $1,100 | $1,100 | $0 |
| 2018 | $21 | $1,100 | $1,100 | $0 |
| 2017 | $5 | $100 | $100 | $0 |
Property History
| Date | Event | Price | List to Sale | Price per Sq Ft |
|---|---|---|---|---|
| 10/31/2025 10/31/25 | For Sale | $289,000 | -- | $216 / Sq Ft |
Purchase History
| Date | Type | Sale Price | Title Company |
|---|---|---|---|
| Warranty Deed | $38,500 | None Listed On Document | |
| Warranty Deed | -- | None Available |
Source: MIBOR Broker Listing Cooperative®
MLS Number: 22070908
APN: 60-10-25-100-260.011-027
- 17 S Sunnyside Ln
- 45 Flatwoods Rd
- 288 Concord Rd
- 4017 Cattle Dr
- 9272 W State Road 46
- 741 N County Line Rd E
- 378 Indiana 43
- 110 Pin Oak Rd
- 108 Pin Oak Rd
- 127 Walnut Radial
- 106 Pin Oak Rd
- 531 E Dogwood Ct
- 104 Pin Oak Rd
- 710 White Oak Rd
- 102 Pin Oak Rd
- 712 White Oak Rd
- 714 White Oak Rd
- 534 E Dogwood Ct
- 328 Freeman Rd
- 7219 W Susan St Unit 7235
- 7219 W Susan St Unit 7281
- 7219 W Susan St Unit 7271
- 7219 W Susan St Unit 7217
- 503 S 3rd St
- 5722 W Vinca Ln
- 5722 Vinca Ct Unit 5722
- 582 N 5th St
- 1915 N Blackfoot Dr
- 5391 N Teresa Ln
- 4455 W Tanglewood Rd
- 4816 N Ashcroft Ln
- 4252 N Tupelo Dr
- 1265 W Bell Rd
- 1209 W Aspen Ct
- 1209 W Aspen Ct
- 5713 W Monarch Ct
- 441 S Westgate Dr
- 3341 N Kingsley Dr
