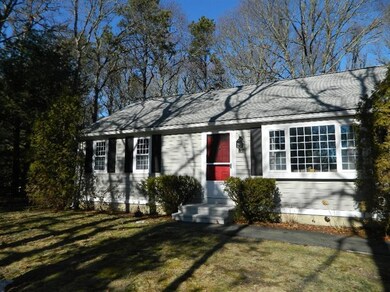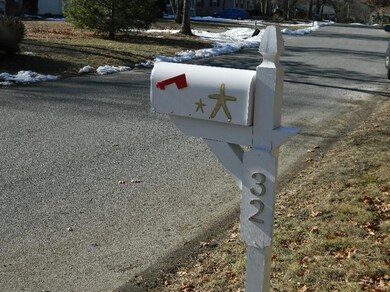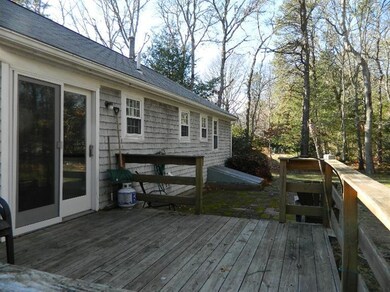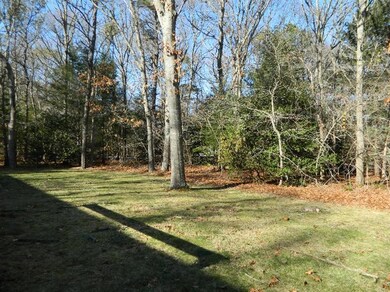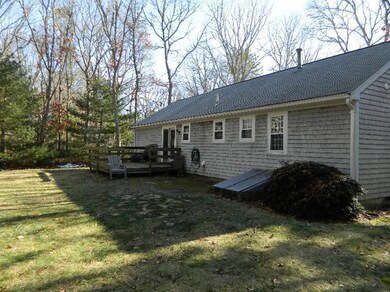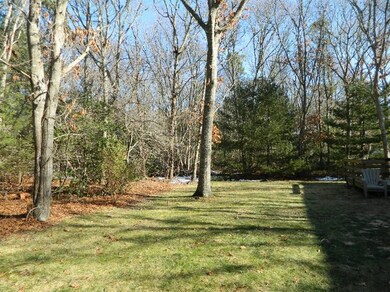32 Beldan Ln Centerville, MA 02632
Centerville NeighborhoodHighlights
- Medical Services
- Wooded Lot
- 1 Car Attached Garage
- Deck
- No HOA
- Interior Lot
About This Home
As of October 2019Cute as a button! This Centerville Ranch is conveniently located close to just about everything. Only 2 miles from Craigville Beach, this home is very well suited for first timers, retirees or second home owners. The lot is level and there's a good size deck that overlooks the private back yard. There's also a patio area perfect for outdoor entertaining around a fire. Inside you'll find a soothing color palette of beige and gray hues with a splash of accent colors here and there. 2 good sized bedrooms, 1/2 bath in the master, first floor laundry. Updated appliances, tops, Anderson slider and paint in the kitchen. Roof 12 years old, heating system and hot water tank 8 years old and newer windows-about 3 years old. There's nothing to do here... just move right in and enjoy! Buyer/buyer agent to verify all tax, meas. and listing info.
Last Buyer's Agent
Home Source Cape Cod Team
RE/MAX Spectrum of Osterville (INACTIVE) License #9023977
Home Details
Home Type
- Single Family
Est. Annual Taxes
- $2,061
Year Built
- Built in 1980
Lot Details
- 0.56 Acre Lot
- Near Conservation Area
- Interior Lot
- Level Lot
- Cleared Lot
- Wooded Lot
- Yard
Parking
- 1 Car Attached Garage
- Open Parking
- Off-Street Parking
Home Design
- Poured Concrete
- Pitched Roof
- Asphalt Roof
- Shingle Siding
- Concrete Perimeter Foundation
- Clapboard
Interior Spaces
- 864 Sq Ft Home
- 1-Story Property
- Recessed Lighting
- Living Room
- Dining Area
- Washer Hookup
Kitchen
- Electric Range
- Dishwasher
Flooring
- Carpet
- Laminate
Bedrooms and Bathrooms
- 2 Bedrooms
Basement
- Basement Fills Entire Space Under The House
- Interior Basement Entry
Outdoor Features
- Deck
- Patio
Location
- Property is near place of worship
- Property is near shops
- Property is near a golf course
Utilities
- Forced Air Heating System
- Gas Water Heater
Community Details
- No Home Owners Association
- Medical Services
Listing and Financial Details
- Assessor Parcel Number 189031015
Ownership History
Purchase Details
Home Financials for this Owner
Home Financials are based on the most recent Mortgage that was taken out on this home.Purchase Details
Purchase Details
Home Financials for this Owner
Home Financials are based on the most recent Mortgage that was taken out on this home.Purchase Details
Home Financials for this Owner
Home Financials are based on the most recent Mortgage that was taken out on this home.Purchase Details
Map
Home Values in the Area
Average Home Value in this Area
Purchase History
| Date | Type | Sale Price | Title Company |
|---|---|---|---|
| Not Resolvable | $300,000 | -- | |
| Quit Claim Deed | -- | -- | |
| Not Resolvable | $246,500 | -- | |
| Not Resolvable | $219,500 | -- | |
| Not Resolvable | $219,500 | -- | |
| Deed | -- | -- |
Mortgage History
| Date | Status | Loan Amount | Loan Type |
|---|---|---|---|
| Open | $282,000 | Stand Alone Refi Refinance Of Original Loan | |
| Closed | $15,000 | Purchase Money Mortgage | |
| Closed | $270,000 | New Conventional | |
| Previous Owner | $242,034 | FHA | |
| Previous Owner | $223,979 | New Conventional |
Property History
| Date | Event | Price | Change | Sq Ft Price |
|---|---|---|---|---|
| 10/31/2019 10/31/19 | Sold | $300,000 | -4.8% | $347 / Sq Ft |
| 09/30/2019 09/30/19 | Pending | -- | -- | -- |
| 09/07/2019 09/07/19 | For Sale | $315,000 | +27.8% | $365 / Sq Ft |
| 04/29/2016 04/29/16 | Sold | $246,500 | -3.3% | $285 / Sq Ft |
| 03/29/2016 03/29/16 | Pending | -- | -- | -- |
| 02/22/2016 02/22/16 | For Sale | $254,900 | +16.1% | $295 / Sq Ft |
| 06/05/2013 06/05/13 | Sold | $219,500 | -2.2% | $254 / Sq Ft |
| 05/29/2013 05/29/13 | Pending | -- | -- | -- |
| 04/01/2013 04/01/13 | For Sale | $224,500 | -- | $260 / Sq Ft |
Tax History
| Year | Tax Paid | Tax Assessment Tax Assessment Total Assessment is a certain percentage of the fair market value that is determined by local assessors to be the total taxable value of land and additions on the property. | Land | Improvement |
|---|---|---|---|---|
| 2025 | $3,437 | $424,900 | $162,100 | $262,800 |
| 2024 | $3,299 | $422,400 | $162,100 | $260,300 |
| 2023 | $3,102 | $371,900 | $147,300 | $224,600 |
| 2022 | $2,949 | $305,900 | $109,100 | $196,800 |
| 2021 | $2,850 | $271,700 | $109,100 | $162,600 |
| 2020 | $2,857 | $260,700 | $109,100 | $151,600 |
| 2019 | $2,738 | $242,700 | $109,100 | $133,600 |
| 2018 | $1,556 | $228,200 | $114,900 | $113,300 |
| 2017 | $2,401 | $223,100 | $114,900 | $108,200 |
| 2016 | $2,413 | $221,400 | $114,000 | $107,400 |
| 2015 | $2,338 | $215,500 | $113,800 | $101,700 |
Source: Cape Cod & Islands Association of REALTORS®
MLS Number: 21601222
APN: CENT-000189-000000-000031-000015
- 114 Stoney Cliff Rd
- 130 Fuller Rd
- 394 Old Stage Rd
- 53 Meadow Farm Rd
- 52 Meadow Farm Rd
- 48 Valley Brook Rd
- 62 Monomoy Cir
- 170 Buckskin Path
- 344 Main St Unit 6
- 1118 Bumps River Rd
- 9 Pine Tree Dr
- 105 Annable Point Rd
- 155 Great Marsh Rd
- 11 White Oak Trail
- 296 Buckskin Path
- 14 Lumbert Mill Rd
- 21 Shannon Way
- 156 S Main St
- 122 Point of Pines Ave

