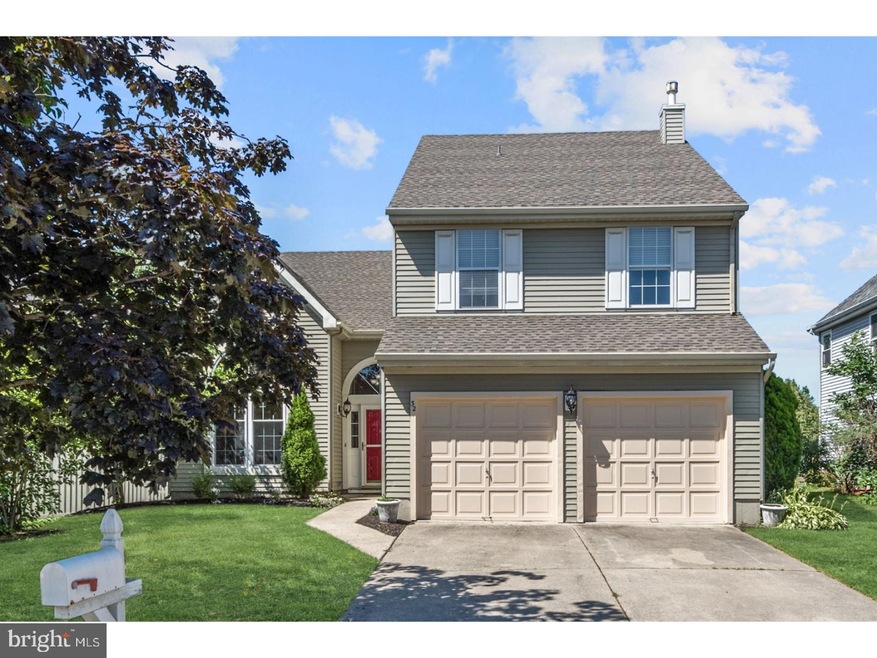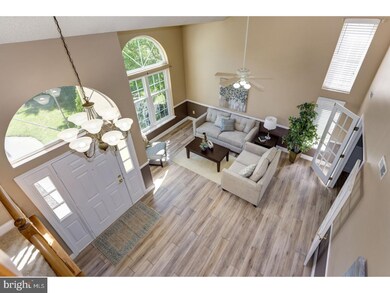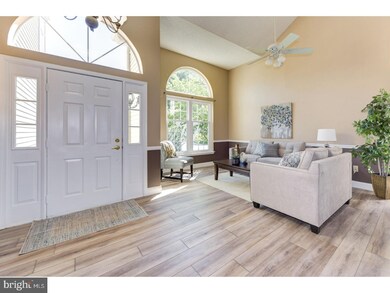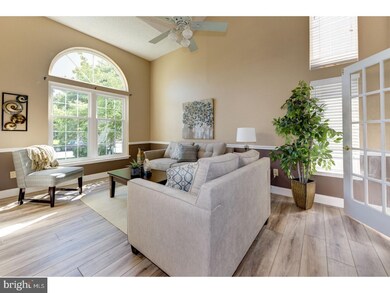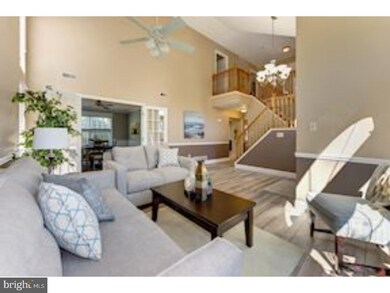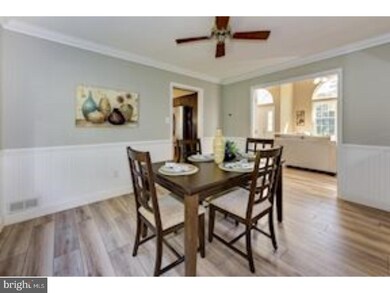
32 Biddle Way Mount Laurel, NJ 08054
Stonegate NeighborhoodHighlights
- Contemporary Architecture
- Cathedral Ceiling
- Community Pool
- Lenape High School Rated A-
- Attic
- Butlers Pantry
About This Home
As of May 2021**** CONTRACTS OUT **** Be H-O-M-E for the Holidays, and as a gift the seller has just reduced the price 5K! This home shows like a model, so be prepared to fall in L-O-V-E!! Come preview it today in Mt. Laurel's sought after Stonegate Community! Spacious Ashland Model with 4 generous sized bedrooms, 2.5 baths, and 2 car garage. Walk into it's dramatic 2 story foyer with new chandelier, vaulted living room ceiling, brand new custom front window, chair rail moldings, ceiling fan, and stylish Mannington laminate flooring (with wide floor moldings) which flows throughout both the living, dining, and family rooms. Welcoming dining room with french doors, custom crown molding, custom blinds and ceiling fan. The chef in you will appreciate the newly remodeled kitchen with recessed lighting, all new cabinetry, granite counter tops, designer glass back splash, Samsung stainless steel appliances, and a center island too. The kitchen is completely open to the adjacent family room to allow ease of entertaining! A brick wood burning fireplace with mantle, recessed lighting, chair rail molding, ceiling fan and custom blinds complete this room. Down the hallway is an all new powder room with new vanity, toilet, lighting and floor and adjacent laundry room w/ utility tub. Upstairs level has newly installed carpeting in Master and second bedrooms, as well as throughout hallway and down the stairway. Master bedroom with 2 closets, one walk-in & a luxurious master bath complete with tiled shower, dual vanity/sinks, granite tops, new lighting and floor. There are two additional bedrooms on this level. Paver patio out back, new exterior lighting, and best of all a NEW 35yr Dimensional Roof w/ lifetime warranty! This home is practically new. Conveniently located close by to major roadways, shopping centers, recreational facilities, and Mt. Laurel School District. Take advantage of today's l-o-w interest rates, see it T-O-D-A-Y and make it YOURS!! Jackpot for the Quick One!!!
Home Details
Home Type
- Single Family
Est. Annual Taxes
- $8,432
Year Built
- Built in 1992
Lot Details
- 6,600 Sq Ft Lot
- Property is in good condition
- Property is zoned RES.
HOA Fees
- $38 Monthly HOA Fees
Parking
- 2 Car Attached Garage
- 3 Open Parking Spaces
Home Design
- Contemporary Architecture
- Vinyl Siding
Interior Spaces
- 2,247 Sq Ft Home
- Property has 2 Levels
- Cathedral Ceiling
- Ceiling Fan
- Brick Fireplace
- Family Room
- Living Room
- Dining Room
- Attic
Kitchen
- Eat-In Kitchen
- Butlers Pantry
- Self-Cleaning Oven
- Built-In Range
- Built-In Microwave
- Dishwasher
- Kitchen Island
Flooring
- Wall to Wall Carpet
- Tile or Brick
Bedrooms and Bathrooms
- 4 Bedrooms
- En-Suite Primary Bedroom
- 2.5 Bathrooms
- Walk-in Shower
Laundry
- Laundry Room
- Laundry on main level
Outdoor Features
- Patio
- Exterior Lighting
Schools
- Lenape High School
Utilities
- Forced Air Heating and Cooling System
- Underground Utilities
- Natural Gas Water Heater
- Satellite Dish
Listing and Financial Details
- Tax Lot 00013
- Assessor Parcel Number 24-00907 02-00013
Community Details
Overview
- Association fees include pool(s), common area maintenance
- Stonegate Subdivision, Ashland Floorplan
Recreation
- Community Playground
- Community Pool
Ownership History
Purchase Details
Home Financials for this Owner
Home Financials are based on the most recent Mortgage that was taken out on this home.Purchase Details
Purchase Details
Home Financials for this Owner
Home Financials are based on the most recent Mortgage that was taken out on this home.Purchase Details
Home Financials for this Owner
Home Financials are based on the most recent Mortgage that was taken out on this home.Purchase Details
Map
Similar Homes in Mount Laurel, NJ
Home Values in the Area
Average Home Value in this Area
Purchase History
| Date | Type | Sale Price | Title Company |
|---|---|---|---|
| Bargain Sale Deed | $470,000 | None Available | |
| Interfamily Deed Transfer | -- | Infiity Title Agency | |
| Deed | $374,900 | Infinity Title Agency | |
| Deed | $335,000 | Elite Choice Title | |
| Deed | $179,000 | -- |
Mortgage History
| Date | Status | Loan Amount | Loan Type |
|---|---|---|---|
| Previous Owner | $380,000 | New Conventional | |
| Previous Owner | $374,900 | VA | |
| Previous Owner | $302,676 | New Conventional | |
| Previous Owner | $342,202 | VA | |
| Previous Owner | $164,000 | Fannie Mae Freddie Mac | |
| Previous Owner | $47,000 | Credit Line Revolving | |
| Previous Owner | $159,000 | Unknown | |
| Previous Owner | $80,000 | Credit Line Revolving |
Property History
| Date | Event | Price | Change | Sq Ft Price |
|---|---|---|---|---|
| 05/28/2021 05/28/21 | Sold | $470,000 | +10.6% | $209 / Sq Ft |
| 04/20/2021 04/20/21 | Pending | -- | -- | -- |
| 04/16/2021 04/16/21 | For Sale | $425,000 | +13.4% | $189 / Sq Ft |
| 11/27/2017 11/27/17 | Sold | $374,900 | +1.4% | $167 / Sq Ft |
| 10/30/2017 10/30/17 | Pending | -- | -- | -- |
| 10/15/2017 10/15/17 | Price Changed | $369,900 | -1.4% | $165 / Sq Ft |
| 09/03/2017 09/03/17 | Price Changed | $375,000 | -2.6% | $167 / Sq Ft |
| 07/19/2017 07/19/17 | Price Changed | $384,900 | -2.6% | $171 / Sq Ft |
| 06/22/2017 06/22/17 | For Sale | $395,000 | 0.0% | $176 / Sq Ft |
| 02/23/2012 02/23/12 | Rented | $2,300 | -8.0% | -- |
| 02/23/2012 02/23/12 | Under Contract | -- | -- | -- |
| 11/18/2011 11/18/11 | For Rent | $2,500 | -- | -- |
Tax History
| Year | Tax Paid | Tax Assessment Tax Assessment Total Assessment is a certain percentage of the fair market value that is determined by local assessors to be the total taxable value of land and additions on the property. | Land | Improvement |
|---|---|---|---|---|
| 2024 | $9,333 | $307,200 | $98,500 | $208,700 |
| 2023 | $9,333 | $307,200 | $98,500 | $208,700 |
| 2022 | $9,302 | $307,200 | $98,500 | $208,700 |
| 2021 | $9,127 | $307,200 | $98,500 | $208,700 |
| 2020 | $8,949 | $307,200 | $98,500 | $208,700 |
| 2019 | $8,857 | $307,200 | $98,500 | $208,700 |
| 2018 | $8,789 | $307,200 | $98,500 | $208,700 |
| 2017 | $8,562 | $307,200 | $98,500 | $208,700 |
| 2016 | $8,433 | $307,200 | $98,500 | $208,700 |
| 2015 | $8,334 | $307,200 | $98,500 | $208,700 |
| 2014 | $8,251 | $307,200 | $98,500 | $208,700 |
Source: Bright MLS
MLS Number: 1000335515
APN: 24-00907-02-00013
- 12 Barton Way
- 1 Stokes Rd
- 8 Saw Mill Dr
- 1404 Wharton Rd Unit 1404
- 17 Vassar Rd
- 802 Oswego Ct Unit 802
- 112B W Bluebell Ln Unit 112B
- 110B W Bluebell Ln Unit 110B
- 8 E Azalea La
- 135A Birchfield Ct Unit 135A
- 37 Village Ln Unit BUILDING 5
- 7 E Oleander Dr
- 2002B Staghorn Dr Unit 2002
- 87 Chapel Hill Rd
- 28B W Bluebell Ln Unit 28B
- 23 Village Ln Unit BUILDING 3 23A
- 1506 Steeplebush Terrace
- 803 Ginger Ct Unit 803A
- 1406B Staghorn Dr Unit 1406B
- 37 Chapel Hill Rd
